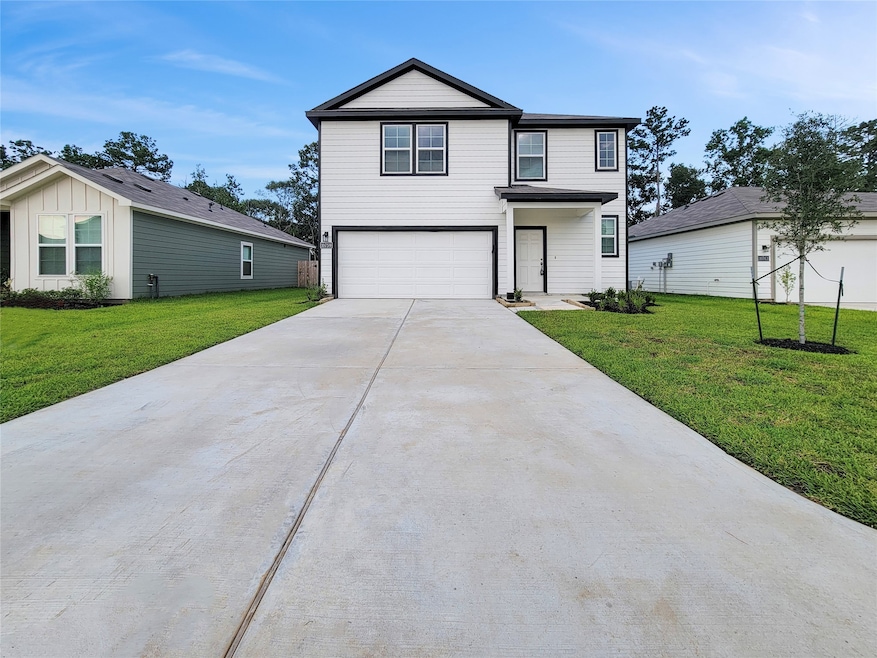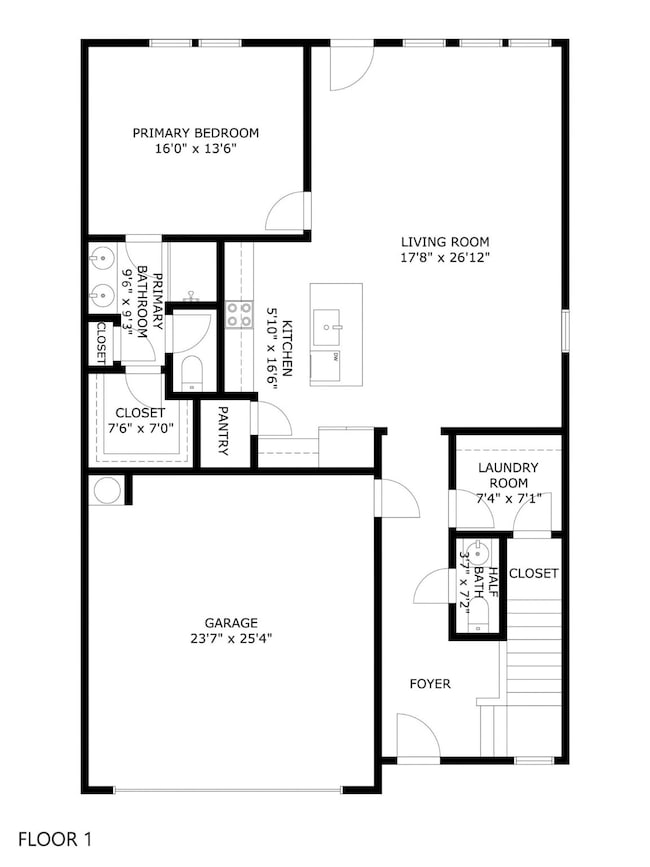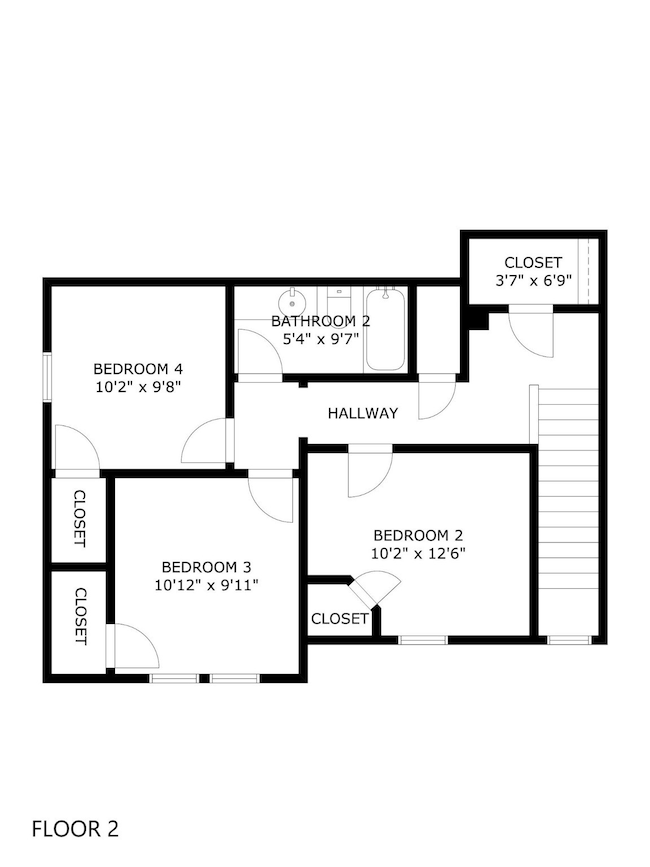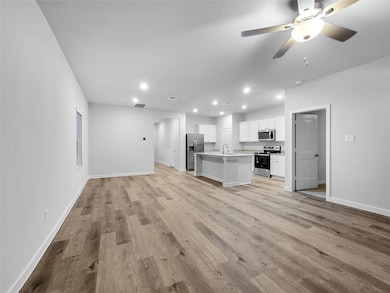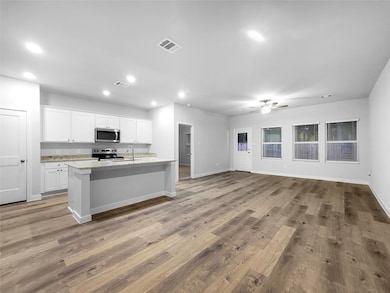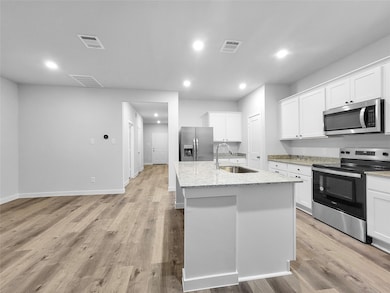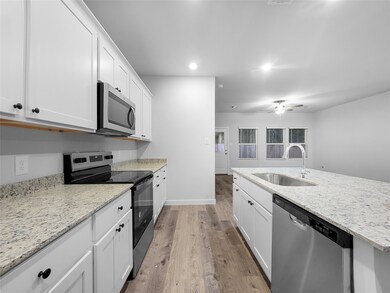10759 Red Flagstone Dr Conroe, TX 77306
4
Beds
2.5
Baths
--
Sq Ft
2025
Built
About This Home
Classic 2-story; 4 bedrooms, 2.5 baths offering 1,882 sqft of comfortable living space. Enjoy a spacious backyard, 2-car garage, and wood-inspired flooring throughout. The kitchen features granite countertops and included appliances perfect for daily living or entertaining. Located in an ideal neighborhood. This home blends style, function, and convenience.
Home Details
Home Type
- Single Family
Year Built
- Built in 2025
Parking
- 2 Car Attached Garage
Bedrooms and Bathrooms
- 4 Bedrooms
Schools
- Piney Woods Elementary School
- Splendora Junior High
- Splendora High School
Listing and Financial Details
- Property Available on 7/8/25
- 12 Month Lease Term
Community Details
Overview
- Homeriver Group Association
Pet Policy
- Pet Deposit Required
- The building has rules on how big a pet can be within a unit
Map
Source: Houston Association of REALTORS®
MLS Number: 3956283
Nearby Homes
- 13075 Palace
- 10719 Red Flagstone Dr
- Neches Plan at Meadow Park - FAM
- Mansfield Plan at Meadow Park - FAM
- Linden Plan at Meadow Park - FAM
- Matagorda Plan at Meadow Park - FAM
- Rockport Plan at Meadow Park - FAM
- Birch Plan at Meadow Park - FAM
- Juniper Plan at Meadow Park - FAM
- Hawthorne Plan at Meadow Park - FAM
- 10743 Red Flagstone Dr
- TBD Jernigan Rd
- B Hayden Dr
- 0 Hwy 105 St E Unit 74862756
- TBD 1485
- 18086 Farm Market 1485 Rd
- 12830 Farm Market 1485 Rd
- 16610 Farm Market 1485 Rd
- 16895 Farm Market 1485 Rd
- 14389 Farm Market 1485 Rd
- 10750 Red Flagstone Dr
- 10735 Red Flagstone Dr
- 15067 Dewberry Ln
- 11263 White Rock Rd
- 13916 Great Pines Ct
- 10110 Cerritos Dr
- 10042 Cerritos Dr
- 13944 Great Pnes Ct
- 15549 Briar Forest Dr
- 15614 Briar Forest Dr
- 15680 Del Norte Dr
- 15645 Briar Forest Dr
- 15547 Taylorcrest Dr
- 16600 Lonely Pines Dr
- 15555 Taylorcrest Dr
- 14512 Jelly Pines Dr
- 15681 Del Norte Dr
- 16744 Lonely Pines Dr
- 15665 Briar Forest Dr
- 16524 Cascading Pines Ct
