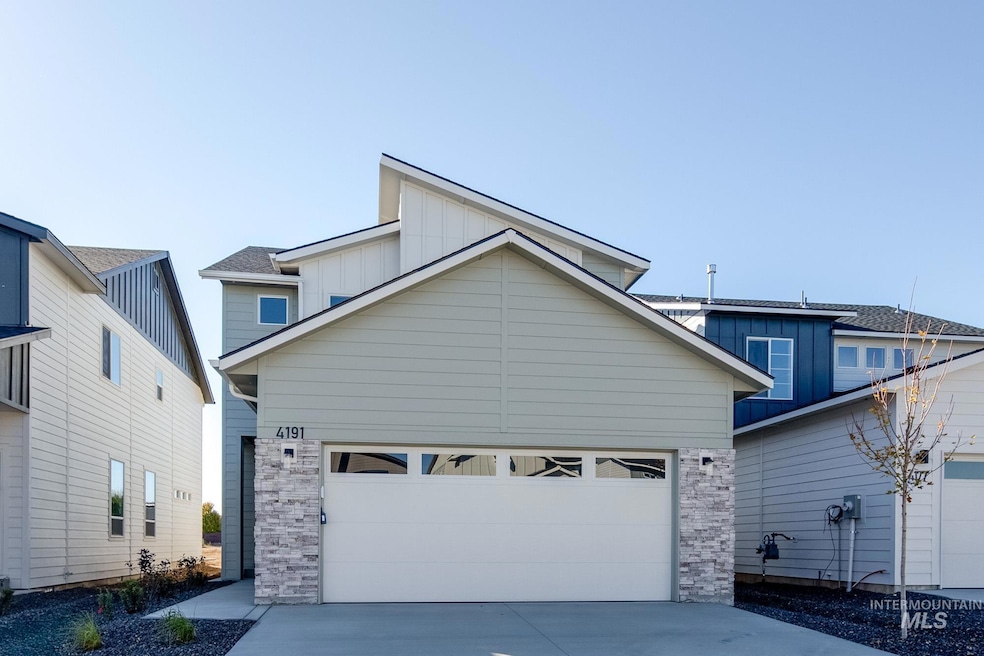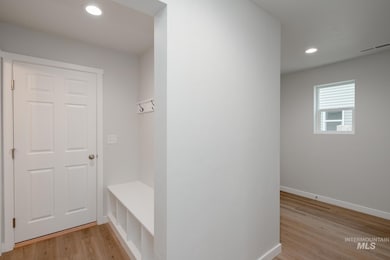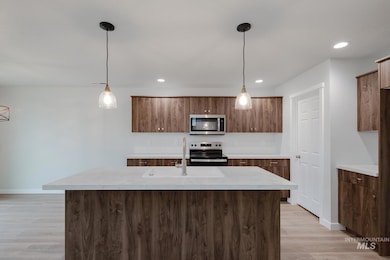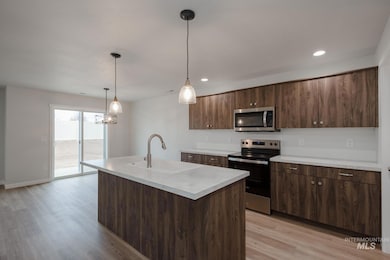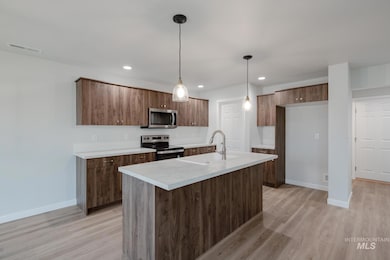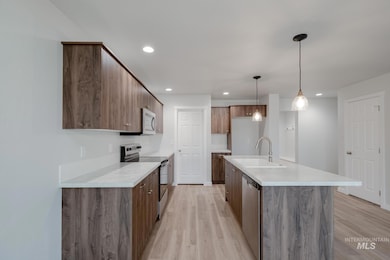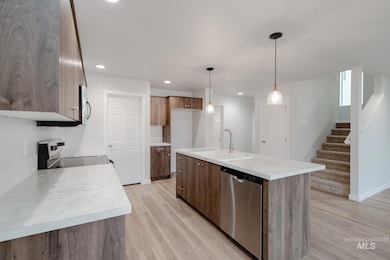10759 Rutland St Caldwell, ID 83605
Estimated payment $2,590/month
Highlights
- New Construction
- Double Vanity
- Laundry Room
- 2 Car Attached Garage
- Breakfast Bar
- Kitchen Island
About This Home
Get up to $30K now thru 11/30/2025 with the Festival of Homes Promo! Embrace the comforts of a brand new home in Caldwell, Idaho. The Hugo 1650 is endearingly charming and reassuringly practical. The main level welcomes occupants and guests alike with open and friendly living spaces. A spacious kitchen island overlooks the living room and dining room. Easy access to the yard is just right outside of the dining room. Head upstairs where a primary suite spans the entire rear of the home and contains a walk-in closet and spacious en suite bathroom. The two other bedrooms and the laundry room are also situated upstairs along with a full bathroom. The garage offers plenty of space to park cars and toys or use as storage. A versatile layout provides endless possibilities for customizing the home to suit your needs. With thoughtful touches throughout, the Hugo is designed to enhance your lifestyle. You'll quickly feel right at home. Photos are similar. All selections are subject to change without notice, please call to verify.
Listing Agent
CBH Sales & Marketing Inc Brokerage Phone: 208-391-5545 Listed on: 11/13/2025
Home Details
Home Type
- Single Family
Year Built
- Built in 2025 | New Construction
Lot Details
- 3,920 Sq Ft Lot
- Partially Fenced Property
- Irrigation
HOA Fees
- $50 Monthly HOA Fees
Parking
- 2 Car Attached Garage
Home Design
- Frame Construction
- Composition Roof
- HardiePlank Type
Interior Spaces
- 1,650 Sq Ft Home
- 2-Story Property
- Laundry Room
Kitchen
- Breakfast Bar
- Oven or Range
- Microwave
- Dishwasher
- Kitchen Island
- Disposal
Flooring
- Carpet
- Vinyl Plank
Bedrooms and Bathrooms
- 3 Bedrooms
- Split Bedroom Floorplan
- En-Suite Primary Bedroom
- 3 Bathrooms
- Double Vanity
Schools
- Skyway Elementary School
- Summitvue Middle School
- Ridgevue High School
Utilities
- Forced Air Heating and Cooling System
- Heating System Uses Natural Gas
- Gas Water Heater
Community Details
- Built by CBH Homes
Listing and Financial Details
- Assessor Parcel Number R3430811500
Map
Home Values in the Area
Average Home Value in this Area
Property History
| Date | Event | Price | List to Sale | Price per Sq Ft |
|---|---|---|---|---|
| 11/13/2025 11/13/25 | For Sale | $404,990 | -- | $245 / Sq Ft |
Source: Intermountain MLS
MLS Number: 98967536
- 10753 Rutland St
- 19375 Snowyside Way
- 19348 Snowyside Way
- 19332 Snowyside Way
- 19318 Snowyside Way
- 19366 Snowyside Way
- 19349 Snowyside Way
- 19383 Snowyside Way
- 19361 Snowyside Way
- 19342 Snowyside Way
- The Garnet Plan at Mason Creek
- The Brooke Plan at Mason Creek
- The Jade Plan at Mason Creek
- The Amethyst Plan at Mason Creek
- The Spruce Plan at Mason Creek
- The Birch Plan at Mason Creek
- Yosemite Plan at Mason Creek
- The Agate Plan at Mason Creek
- The Crestwood Plan at Mason Creek
- The Cypress Plan at Mason Creek
- 10938 Zuma Ln
- 19570 Nanticoke Ave
- 19535 Nanticoke Ave
- 11602 Maidstone St Unit ID1308954P
- 11549 Roanoke Dr
- 11934 Edgemoor St
- 11755 Altamont St
- 116 S Kcid Rd
- 10390 Crystal Ridge Dr Unit ID1250621P
- 117 Abraham Way
- 401 Canyon Village Ln
- 17050 N Ardmore Rd
- 10201 Cherry Ln
- 8311 E Stone Valley St Unit ID1308981P
- 4107 Laster Ln
- 17125 Northside Blvd Unit ID1250663P
- 2507 Orogrande Ln
- 2511 E Spruce St
- 1508 Hope Ln
- 2519 N Middleton Rd Unit ID1250625P
