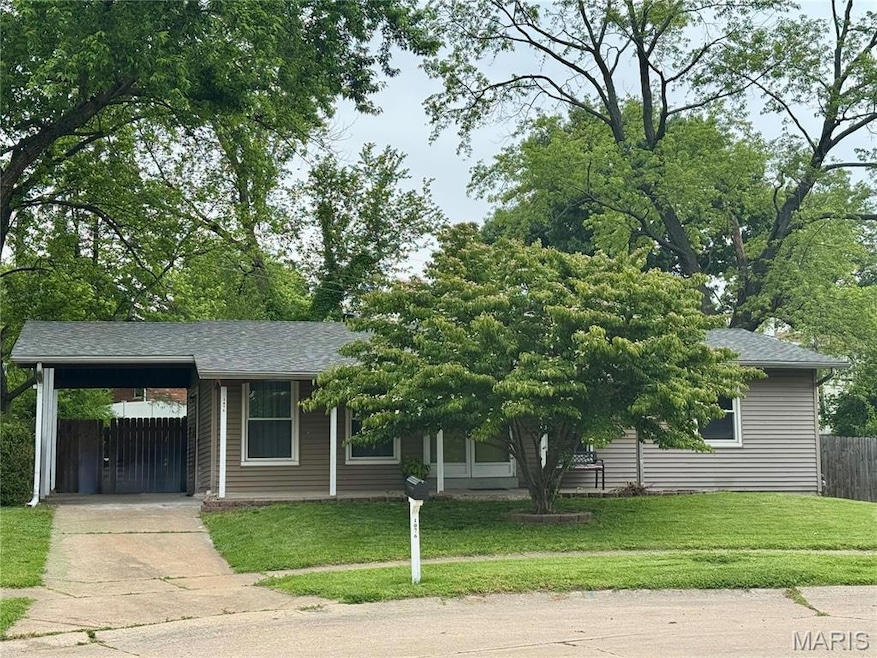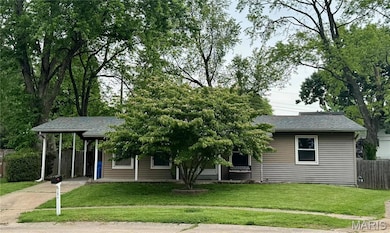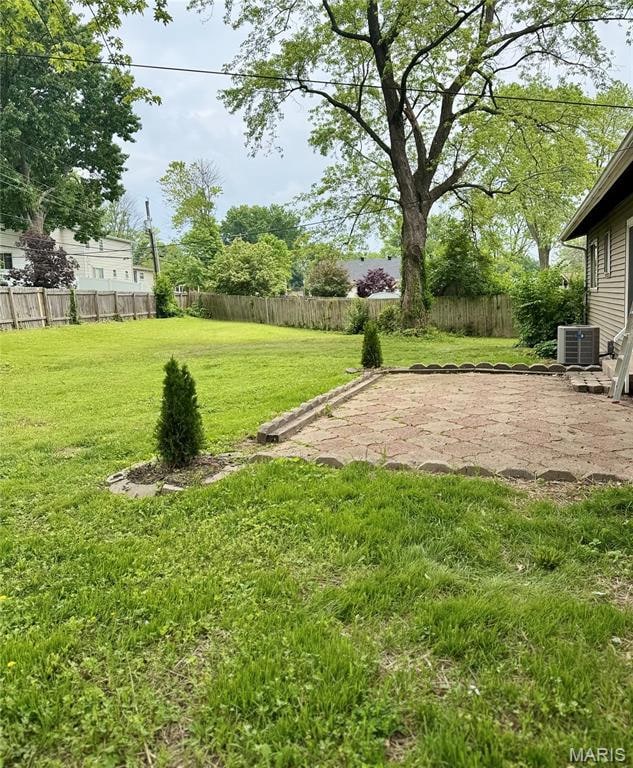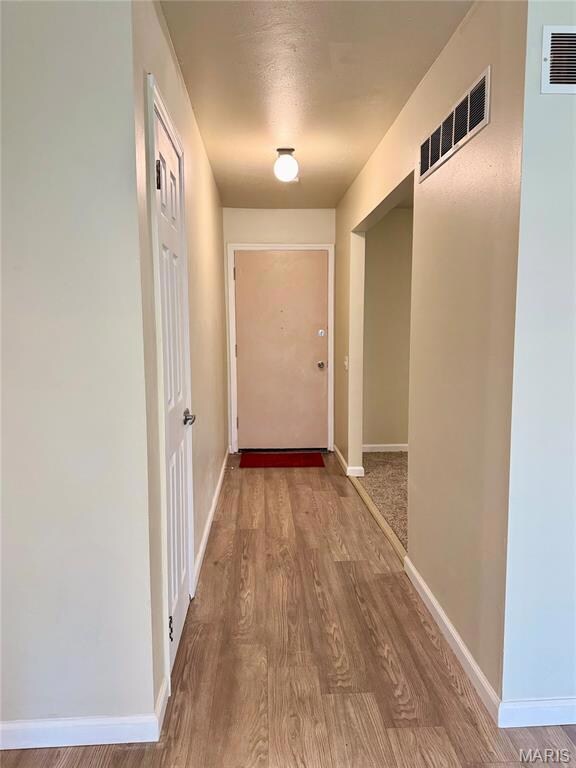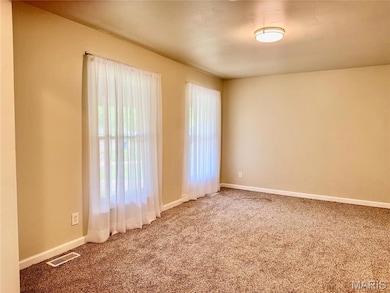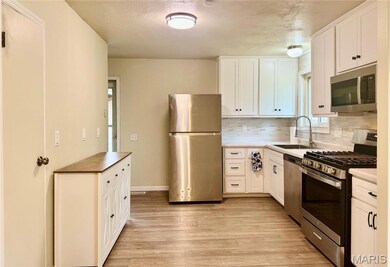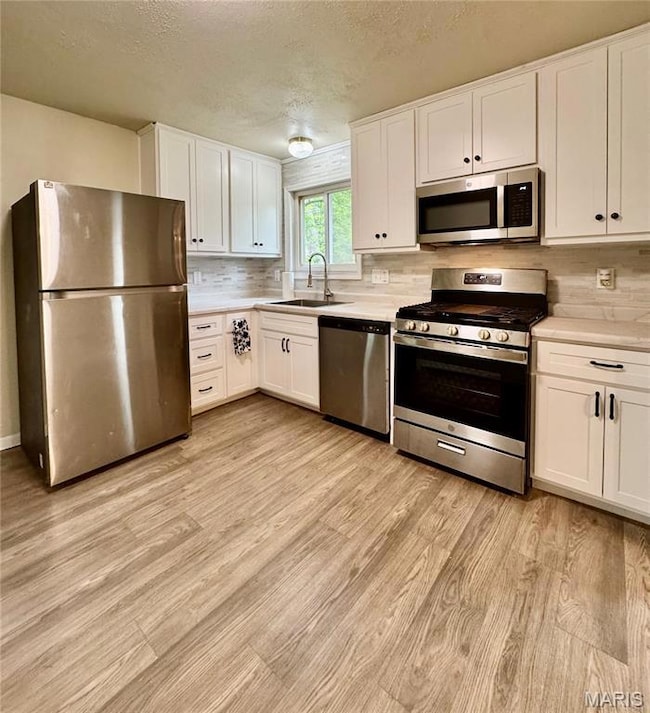
1076 Armada Ct Florissant, MO 63031
Highlights
- Traditional Architecture
- Cul-De-Sac
- Patio
- No HOA
- Brick Veneer
- Living Room
About This Home
As of July 2025Renovated Ranch home with 3 bedrooms and 2 full Bathrooms on the main floor. Home is located on a culdesac. Move- n Condition! Remodeled Kitchen with new white cabinets and stone-look counters. Stainless steel appliances; Dishwasher, Gas Stove Overhead microwave and Refrigerator. 2 pantries. Both Bathrooms have been updated: vanities, lighting and fixtures & flooring. New Carpeting and Luxury plank flooring through-out the main level. Freshly painted. New Roof 2025. Updating lighting, fixtures, and faucets. HVAC system new in 2023. Water Heater new in 2022. Updated Electric Service Panel 2024. Spacious fenced yard with 21 x 14 Patio. Large, open Dining area. Large trees have been trimmed. Underground electric service. Dry basement with sump pit, sump pump and drain tile; discharge has been redirected to optimize water flow. Full basement with work bench and storage; ready to finish as you like. Kitchen sideboard, Refrigerator and Clothes Washer included in sale. Home has passed Florissant Occupancy Inspection. Seller can close quickly. Don't delay! Seller will consider paying closing costs for the right price.
Last Agent to Sell the Property
Coldwell Banker Realty - Gundaker License #1999081929 Listed on: 06/04/2025

Home Details
Home Type
- Single Family
Est. Annual Taxes
- $2,649
Year Built
- Built in 1968 | Remodeled
Lot Details
- 8,660 Sq Ft Lot
- Lot Dimensions are 22 x 22 159 x 162 x 100
- Cul-De-Sac
Home Design
- House
- Traditional Architecture
- Brick Veneer
- Frame Construction
- Composition Roof
- Vinyl Siding
- Concrete Block And Stucco Construction
- Concrete Perimeter Foundation
Interior Spaces
- 1,092 Sq Ft Home
- 1-Story Property
- Sliding Doors
- Living Room
- Dining Room
- Unfinished Basement
- Basement Fills Entire Space Under The House
Flooring
- Carpet
- Concrete
- Ceramic Tile
- Luxury Vinyl Plank Tile
Bedrooms and Bathrooms
- 3 Bedrooms
- 2 Full Bathrooms
Home Security
- Storm Doors
- Fire and Smoke Detector
Parking
- 2 Parking Spaces
- 1 Carport Space
- Paved Parking
- Additional Parking
Outdoor Features
- Patio
Schools
- Lusher Elem. Elementary School
- West Middle School
- Hazelwood West High School
Utilities
- Forced Air Heating and Cooling System
- Wi-Fi Available
Community Details
- No Home Owners Association
- Community Storage Space
Listing and Financial Details
- Assessor Parcel Number 06K-12-1082
Ownership History
Purchase Details
Home Financials for this Owner
Home Financials are based on the most recent Mortgage that was taken out on this home.Purchase Details
Home Financials for this Owner
Home Financials are based on the most recent Mortgage that was taken out on this home.Purchase Details
Home Financials for this Owner
Home Financials are based on the most recent Mortgage that was taken out on this home.Similar Homes in Florissant, MO
Home Values in the Area
Average Home Value in this Area
Purchase History
| Date | Type | Sale Price | Title Company |
|---|---|---|---|
| Warranty Deed | -- | None Listed On Document | |
| Interfamily Deed Transfer | -- | Title Resources Inc | |
| Warranty Deed | $84,900 | -- | |
| Warranty Deed | -- | -- |
Mortgage History
| Date | Status | Loan Amount | Loan Type |
|---|---|---|---|
| Previous Owner | $94,000 | New Conventional | |
| Previous Owner | $6,535 | Unknown | |
| Previous Owner | $96,400 | Fannie Mae Freddie Mac | |
| Previous Owner | $84,233 | FHA |
Property History
| Date | Event | Price | Change | Sq Ft Price |
|---|---|---|---|---|
| 07/14/2025 07/14/25 | Sold | -- | -- | -- |
| 06/14/2025 06/14/25 | Pending | -- | -- | -- |
| 06/04/2025 06/04/25 | For Sale | $190,000 | +90.0% | $174 / Sq Ft |
| 10/22/2024 10/22/24 | Sold | -- | -- | -- |
| 09/28/2024 09/28/24 | Pending | -- | -- | -- |
| 09/28/2024 09/28/24 | For Sale | $100,000 | -- | $92 / Sq Ft |
| 09/24/2024 09/24/24 | Off Market | -- | -- | -- |
Tax History Compared to Growth
Tax History
| Year | Tax Paid | Tax Assessment Tax Assessment Total Assessment is a certain percentage of the fair market value that is determined by local assessors to be the total taxable value of land and additions on the property. | Land | Improvement |
|---|---|---|---|---|
| 2023 | $2,649 | $29,640 | $3,290 | $26,350 |
| 2022 | $2,300 | $22,940 | $4,260 | $18,680 |
| 2021 | $2,240 | $22,940 | $4,260 | $18,680 |
| 2020 | $2,112 | $20,320 | $4,260 | $16,060 |
| 2019 | $2,080 | $20,320 | $4,260 | $16,060 |
| 2018 | $1,960 | $17,600 | $2,490 | $15,110 |
| 2017 | $1,958 | $17,600 | $2,490 | $15,110 |
| 2016 | $1,729 | $15,300 | $2,490 | $12,810 |
| 2015 | $1,692 | $15,300 | $2,490 | $12,810 |
| 2014 | $1,830 | $17,080 | $3,760 | $13,320 |
Agents Affiliated with this Home
-
Ann Walker

Seller's Agent in 2025
Ann Walker
Coldwell Banker Realty - Gundaker
(314) 640-9255
6 in this area
66 Total Sales
-
Amber Lewis-Barron

Buyer's Agent in 2025
Amber Lewis-Barron
Gateway Real Estate
(314) 651-3292
2 in this area
207 Total Sales
-
Logan Strain

Seller's Agent in 2024
Logan Strain
Coldwell Banker Realty - Gundaker
(636) 328-2830
26 in this area
475 Total Sales
-
Hilary Ricketson

Seller Co-Listing Agent in 2024
Hilary Ricketson
Coldwell Banker Realty - Gundaker
(636) 459-6148
6 in this area
130 Total Sales
Map
Source: MARIS MLS
MLS Number: MIS25022446
APN: 06K-12-1082
- 2185 Danelle Dr
- 2370 Hawthorne Manor Dr
- 1960 Teakwood Manor Dr
- 2480 Teakwood Manor Dr
- 1960 David Dr
- 2490 Mullanphy Ln
- 1875 Mullanphy Ln
- 2 Belmont at River Bluffs Meadows
- 1385 Mallard Ln
- 2 Fieldcrest at River Bluffs Meadows
- 2 Meadows
- 2128 Friendship Ct
- 2 Meadows
- 840 Gerald Ave
- 265 Francisca Dr
- 1910 Flamingo Dr
- 2 Ashford at River Bluffs Manors
- 2 Royal II at River Bluffs Manors
- 2 Maple at River Bluffs Manors
- 2 Sterling at River Bluffs Manors
