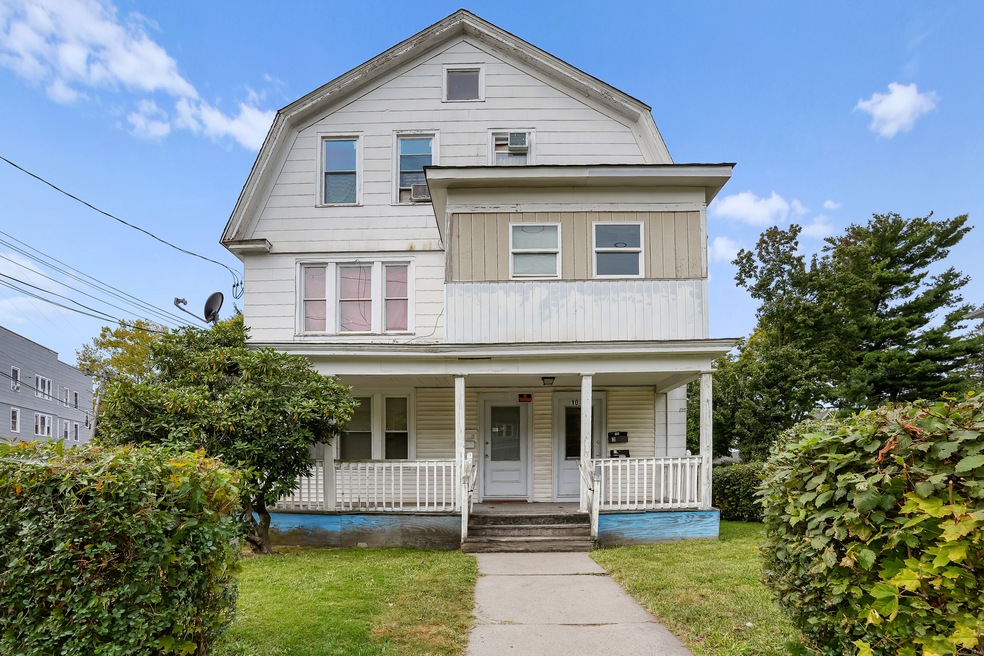
1076 Broad St Meriden, CT 06450
Highlights
- Attic
- Wood Siding
- 2-minute walk to Brookside Park
About This Home
As of October 2024This three-family home is the unit you've been waiting for! It features a total of 10 bedrooms and 3 bathrooms. The first and second floors are fully remodeled, each with three bedrooms, updated kitchens, and bathrooms, plus hardwood floors throughout. The unique third floor offers four additional bedrooms, also updated with hardwood flooring. This multifamily property includes a detached two-car garage and a driveway for tenant parking. Additional highlights include in-unit washers and dryers on the first and second floors, along with convenient access to grocery stores, gas stations, and local highways. Don't miss the chance to see this unit today!
Property Details
Home Type
- Multi-Family
Est. Annual Taxes
- $6,332
Year Built
- Built in 1920
Lot Details
- 6,970 Sq Ft Lot
Parking
- 2 Car Garage
Home Design
- Brick Foundation
- Block Foundation
- Frame Construction
- Asphalt Shingled Roof
- Wood Siding
Interior Spaces
- 4,008 Sq Ft Home
- Basement Fills Entire Space Under The House
- Walkup Attic
Bedrooms and Bathrooms
- 10 Bedrooms
- 3 Full Bathrooms
Utilities
- Window Unit Cooling System
- Radiator
- Heating System Uses Natural Gas
Community Details
- 3 Units
Listing and Financial Details
- Assessor Parcel Number 1179765
Ownership History
Purchase Details
Home Financials for this Owner
Home Financials are based on the most recent Mortgage that was taken out on this home.Purchase Details
Home Financials for this Owner
Home Financials are based on the most recent Mortgage that was taken out on this home.Purchase Details
Purchase Details
Purchase Details
Purchase Details
Map
Similar Homes in Meriden, CT
Home Values in the Area
Average Home Value in this Area
Purchase History
| Date | Type | Sale Price | Title Company |
|---|---|---|---|
| Warranty Deed | $45,000 | None Available | |
| Warranty Deed | $45,000 | None Available | |
| Warranty Deed | $260,000 | -- | |
| Warranty Deed | $260,000 | -- | |
| Warranty Deed | $98,500 | -- | |
| Warranty Deed | $98,500 | -- | |
| Deed | $128,000 | -- | |
| Deed | $128,000 | -- | |
| Warranty Deed | $99,000 | -- | |
| Warranty Deed | $99,000 | -- | |
| Warranty Deed | $13,500 | -- |
Mortgage History
| Date | Status | Loan Amount | Loan Type |
|---|---|---|---|
| Previous Owner | $208,000 | No Value Available | |
| Previous Owner | $52,000 | No Value Available |
Property History
| Date | Event | Price | Change | Sq Ft Price |
|---|---|---|---|---|
| 10/18/2024 10/18/24 | Sold | $450,000 | -5.3% | $112 / Sq Ft |
| 10/06/2024 10/06/24 | Pending | -- | -- | -- |
| 09/23/2024 09/23/24 | For Sale | $475,000 | -- | $119 / Sq Ft |
Tax History
| Year | Tax Paid | Tax Assessment Tax Assessment Total Assessment is a certain percentage of the fair market value that is determined by local assessors to be the total taxable value of land and additions on the property. | Land | Improvement |
|---|---|---|---|---|
| 2024 | $6,569 | $170,590 | $34,930 | $135,660 |
| 2023 | $6,332 | $170,590 | $34,930 | $135,660 |
| 2022 | $5,974 | $170,590 | $34,930 | $135,660 |
| 2021 | $4,784 | $109,900 | $36,190 | $73,710 |
| 2020 | $4,771 | $109,900 | $36,190 | $73,710 |
| 2019 | $4,730 | $109,900 | $36,190 | $73,710 |
| 2018 | $4,749 | $109,900 | $36,190 | $73,710 |
| 2017 | $4,622 | $109,900 | $36,190 | $73,710 |
| 2016 | $5,140 | $132,580 | $25,340 | $107,240 |
| 2015 | $5,140 | $132,580 | $25,340 | $107,240 |
| 2014 | $5,016 | $132,580 | $25,340 | $107,240 |
Source: SmartMLS
MLS Number: 24048440
APN: MERI-000306-000268-000012
- 50 Howe St
- 301 Blackstone Village
- 51 Griswold St
- 4 Converse Cir
- 61 Lonsdale Ave
- 53 Woodland Ct Unit 11
- 115 Wilcox Ave
- 813 & 819 N Colony Rd
- 371 Wall St
- 35 Parkside Terrace
- 718 Broad St Unit 7B
- 131 N Pearl St
- 33 Orchid Rd
- 27 Payne Place
- 929 N Colony Rd Unit 6
- 82 Woodland St
- 938 N Colony Rd
- 89 Genest St
- 124 Cottage St
- 53 David Dr
