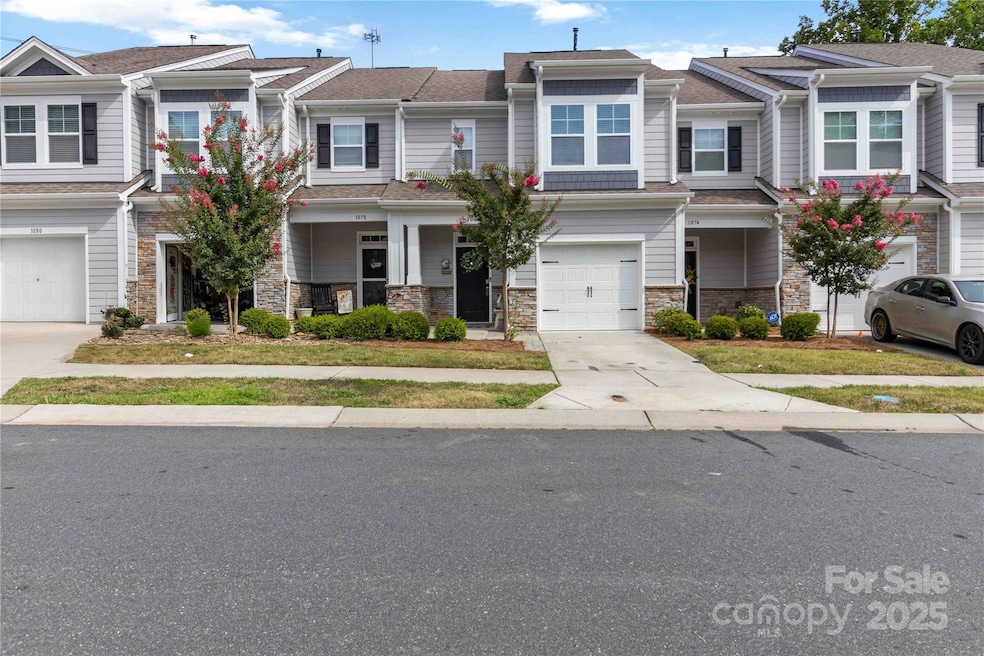1076 Chicory Trace Lake Wylie, SC 29710
Estimated payment $1,932/month
Highlights
- Wooded Lot
- 1 Car Attached Garage
- More Than Two Accessible Exits
- Oakridge Elementary School Rated A
- Laundry Room
- Forced Air Heating and Cooling System
About This Home
PRICE IMPROVEMENT! Welcome to this upgraded 3 bedroom, 2.5 bath townhome in the desirable Village at Ivy Ridge community. Built in 2020 and thoughtfully enhanced since, this home blends modern convenience with stylish comfort. The open concept main level features upgraded lighting in the kitchen, dining, and living areas, creating a warm and inviting atmosphere. Recent improvements include a new refrigerator and washer (2024), new ceiling fans in all bedrooms (2025), and stylish, updated light fixtures throughout. The entire home- including the garage- was freshly painted in 2023, offering a crisp, clean look. Outdoor spaces have been thoughtfully enhanced with an extended front porch and back patio, perfect for relaxing, watching wildlife or entertaining. A charming perennial garden adds beauty and color year round. Upstairs, you will find 3 spacious bedrooms including a primary suite with plenty of natural light. Located just minutes from Lake Wylie and a short drive to Charlotte, this home offers easy access to shopping, dining and top-rated Clover schools. The community features low maintenance living and exceptional amenities including a clubhouse, pool, playground and pickleball court. With thoughtful upgrades, modern finishes and an unbeatable location, this townhome is truly move in ready and one you don't want to miss.
Listing Agent
Howard Hanna Allen Tate Rock Hill Brokerage Email: colleen.essick@allentate.com License #119852 Listed on: 07/14/2025

Townhouse Details
Home Type
- Townhome
Year Built
- Built in 2020
Lot Details
- Back Yard Fenced
- Wooded Lot
Parking
- 1 Car Attached Garage
- Driveway
- 2 Open Parking Spaces
Home Design
- Entry on the 2nd floor
- Slab Foundation
- Architectural Shingle Roof
- Stone Veneer
- Hardboard
Interior Spaces
- 2-Story Property
Kitchen
- Electric Oven
- Dishwasher
Bedrooms and Bathrooms
- 3 Bedrooms
Laundry
- Laundry Room
- Washer and Dryer
Accessible Home Design
- More Than Two Accessible Exits
Schools
- Oakridge Elementary And Middle School
- Clover High School
Utilities
- Forced Air Heating and Cooling System
- Heating System Uses Natural Gas
Community Details
- Property has a Home Owners Association
- The Village At Ivy Ridge Subdivision
Listing and Financial Details
- Assessor Parcel Number 5752001038
Map
Home Values in the Area
Average Home Value in this Area
Tax History
| Year | Tax Paid | Tax Assessment Tax Assessment Total Assessment is a certain percentage of the fair market value that is determined by local assessors to be the total taxable value of land and additions on the property. | Land | Improvement |
|---|---|---|---|---|
| 2025 | $1,745 | $12,744 | $1,880 | $10,864 |
| 2024 | $7,513 | $18,740 | $2,040 | $16,700 |
| 2023 | $1,463 | $10,094 | $1,360 | $8,734 |
| 2022 | $1,205 | $10,094 | $1,360 | $8,734 |
| 2021 | -- | $15,724 | $2,040 | $13,684 |
| 2020 | $390 | $1,158 | $0 | $0 |
| 2019 | $0 | $2,040 | $0 | $0 |
Property History
| Date | Event | Price | List to Sale | Price per Sq Ft | Prior Sale |
|---|---|---|---|---|---|
| 10/06/2025 10/06/25 | Price Changed | $340,000 | -2.9% | $194 / Sq Ft | |
| 07/14/2025 07/14/25 | For Sale | $350,000 | +9.4% | $200 / Sq Ft | |
| 10/19/2023 10/19/23 | Sold | $320,000 | -1.2% | $193 / Sq Ft | View Prior Sale |
| 09/17/2023 09/17/23 | Pending | -- | -- | -- | |
| 08/30/2023 08/30/23 | For Sale | $324,000 | -- | $196 / Sq Ft |
Purchase History
| Date | Type | Sale Price | Title Company |
|---|---|---|---|
| Warranty Deed | $320,000 | None Listed On Document | |
| Limited Warranty Deed | $251,500 | Dhi Title |
Mortgage History
| Date | Status | Loan Amount | Loan Type |
|---|---|---|---|
| Previous Owner | $151,500 | New Conventional |
Source: Canopy MLS (Canopy Realtor® Association)
MLS Number: 4278845
APN: 5752001038
- 1018 Chicory Trace
- 663 Cypress Glen Ln
- 757 Little Bluestem Dr
- 761 Little Bluestem Dr
- 37 Hamiltons Harbor Dr
- 1731 Santa Clara Trace
- 15 Hamiltons Bay Ct Unit A939
- 1718 Santa Clara Trace
- 14 Hamiltons Bay Ct Unit 528
- 595 Belle Grove Dr Unit 154
- 236 Robinwood Ln
- 3 Lake Ridge Rd
- 451 Sandbar Point
- 1370 Englewood Dr
- 467 Sandbar Point
- 35 Heritage Dr
- 16 Woodvine Ln
- 4935 Norman Park Place
- 12 Cove Rd
- 4946 Norman Park Place
- 574 Altamonte Dr
- 241 Dexter Rd
- 11 Cranston Way
- 118 Lodges Ln
- 4130 Charlotte Hwy Unit L
- 4134 Charlotte Hwy
- 2039 Shady Pond Dr
- 345 Sandy Spring Ln
- 1001 Wylie Springs Cir
- 11023 Moonbug Ct
- 17118 Sand Bank Rd
- 2060 Cutter Point Dr
- 4141 Autumn Cove Dr
- 1668 Beleek Ridge Ln
- 15902 White St
- 368 Sublime Summer Ln
- 3447 Fallowbrook Forest
- 5221 Green Cove Rd
- 1418 Kings Grove Dr
- 12716 Frank Wiley Ln






