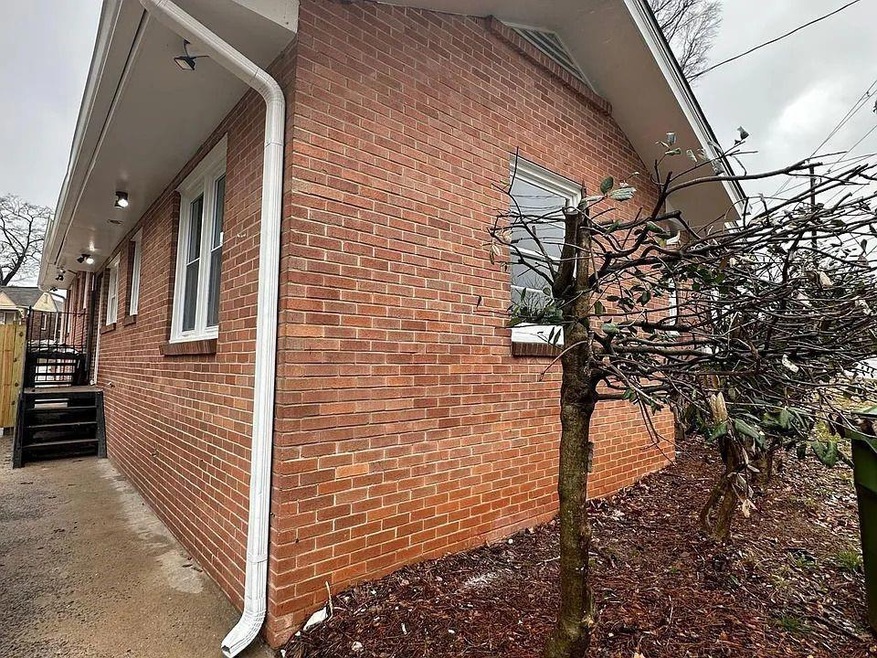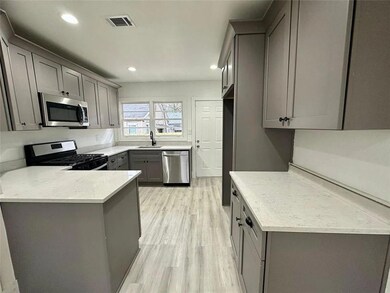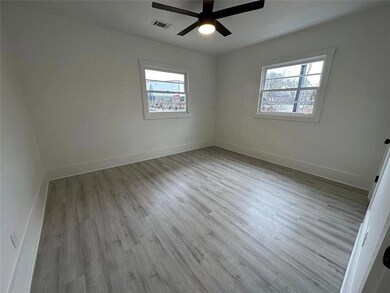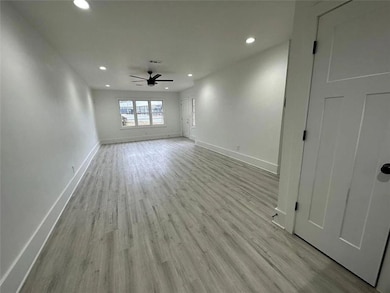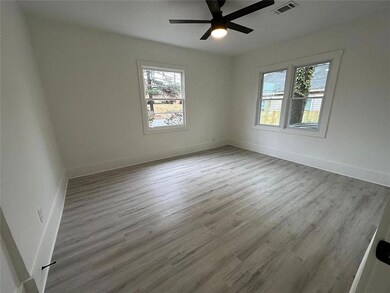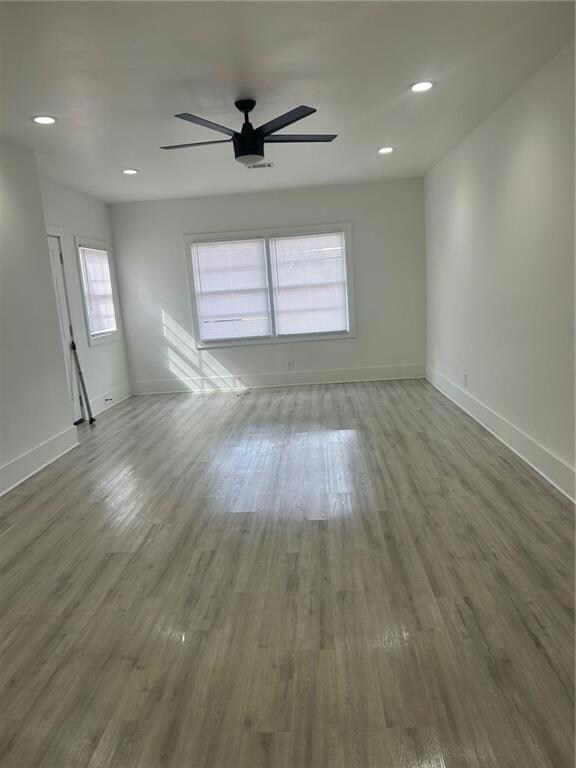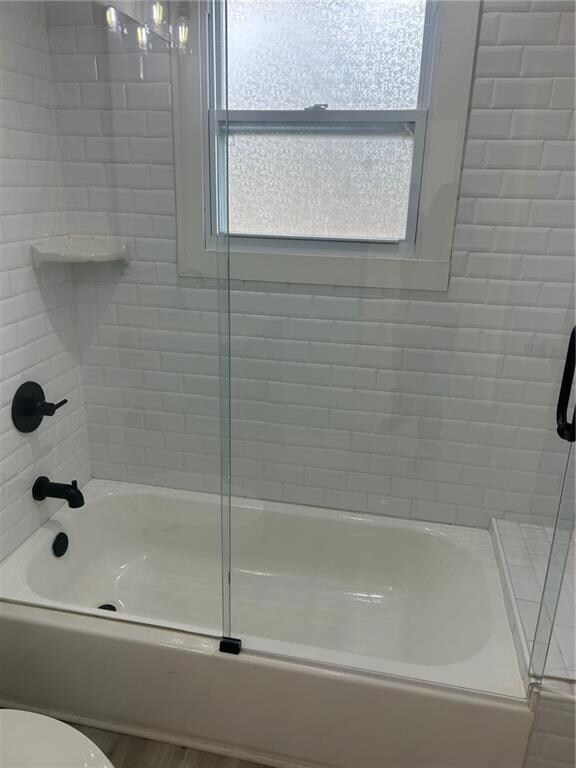1076 Donnelly Ave SW Unit B Atlanta, GA 30310
Oakland City NeighborhoodHighlights
- Open-Concept Dining Room
- Wood Flooring
- Solid Surface Countertops
- Ranch Style House
- End Unit
- Ceiling height of 9 feet on the main level
About This Home
You dream duplex awaits in the heart of Westend Beltline, an adorable and walkable neighborhood minutes from a variety of Atlanta's great social happenings. This charming 2 bedroom, 1 bath ranch offers the perfect blend of historic charm and modern convenience. The gorgeous kitchen features wood cabinets, white granite counters, subway tile backsplash, and stainless-steel appliances, with a gas range. There are plenty of spaces to enjoy your morning coffee; sitting at kitchen island, in front of the in the living room or outside in the spacious yard. There is individual fenced parking and street parking if needed!
Hardwood floors adorn the main living and all 2 bedrooms, with tile flooring in both renovated bathrooms. Stackable washer dryer connection is available
Walk or ride bikes on the Beltline's Westend Trail, a beloved urban path connecting you to parks, shops, and restaurants. The foodie in you will enjoy the vibrant dining scenes at Westend Beltline, Lee and white food hall, and 2 local brewery. Conveniently located near 1-20, and public transportation, making it easy to get to downtown Atlanta, Mercedes Benz Stadium, Grant Park, the Georgia Aquarium and Hartsfield-Jackson Airport.
Madison Home Design does not advertise on Craig's List, nor do we require any money prior to showing the property. Pets will be considered. The property is qualified to accept housing vouchers.
Amenities: ceiling fans, alarm system, hardwood floors, granite countertops, stainless steel appliances, wood blinds.
Property Details
Home Type
- Multi-Family
Est. Annual Taxes
- $3,509
Year Built
- Built in 1950
Lot Details
- 9,618 Sq Ft Lot
- End Unit
- Private Entrance
- Fenced
- Level Lot
- Garden
Home Design
- Duplex
- Ranch Style House
- Shingle Roof
- Four Sided Brick Exterior Elevation
Interior Spaces
- 1,100 Sq Ft Home
- Ceiling height of 9 feet on the main level
- Ceiling Fan
- Living Room
- Open-Concept Dining Room
- Wood Flooring
- Laundry Room
Kitchen
- Breakfast Bar
- Gas Range
- Dishwasher
- Solid Surface Countertops
- Disposal
Bedrooms and Bathrooms
- 2 Main Level Bedrooms
- 1 Full Bathroom
- Separate Shower in Primary Bathroom
Parking
- 2 Parking Spaces
- Driveway
- On-Street Parking
Schools
- Finch Elementary School
- Sylvan Hills Middle School
- G.W. Carver High School
Utilities
- Central Heating and Cooling System
- Heating System Uses Natural Gas
- Underground Utilities
- Electric Water Heater
Listing and Financial Details
- Security Deposit $1,695
- 12 Month Lease Term
- $65 Application Fee
- Assessor Parcel Number 14 011900020627
Community Details
Overview
- Application Fee Required
Recreation
- Trails
Pet Policy
- Call for details about the types of pets allowed
Map
Source: First Multiple Listing Service (FMLS)
MLS Number: 7541143
APN: 14-0119-0002-062-7
- 1092 Donnelly Ave SW
- 1108 Richland Rd SW
- 1102 Donnelly Ave SW
- 942 Lawton St SW
- 1121 Montreat Ave SW
- 951 Lawton St SW
- 958 Lawton St SW
- 960 Lawton St SW
- 962 Lawton St SW
- 973 Peeples St SW
- 971 Peeples St SW
- 956 Oakland Dr SW
- 1113 Cordova St SW
- 1215 Richland Rd SW
- 943 Rose Cir SW
- 1156 Tucker Place SW
- 1101 White Oak Ave SW
- 930 White St SW
