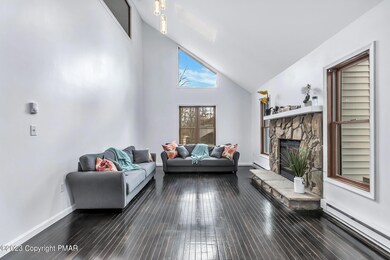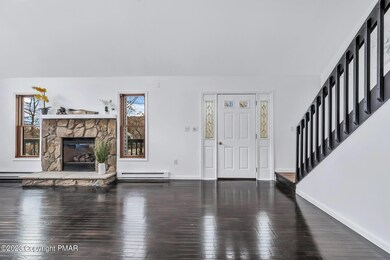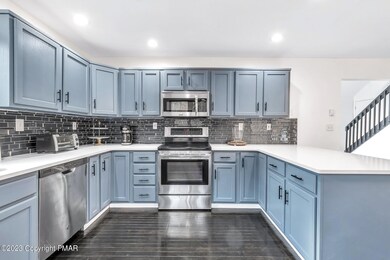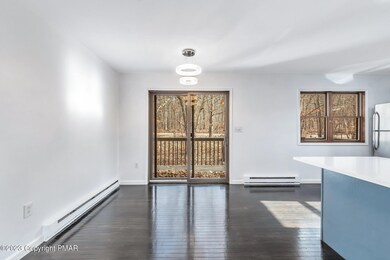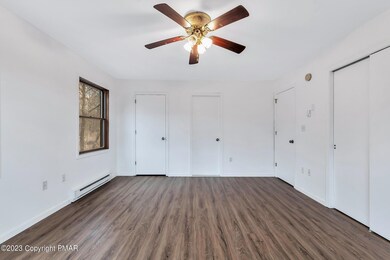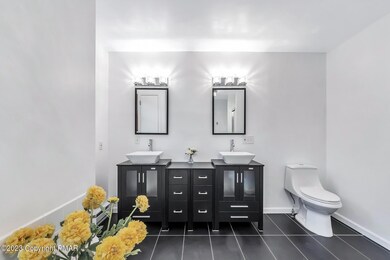
1076 Lancaster Dr Bushkill, PA 18324
Highlights
- Ski Accessible
- Indoor Pool
- Gated Community
- Fitness Center
- Property is near a beach
- Clubhouse
About This Home
As of April 2023Property is Under Contract & considering back-up offers only at this time. COMPLETELY RENOVATED! Spacious 6 bed 3 bath contemporary home in Amenity filled community. Home is located across from lake. Walk to the beach. Home boasts 2 master suites, gorgeous new kitchen with stainless appliances, living room with cathedral ceiling, skylights & stone-faced fireplace. Like new condition with plenty of space for a home office, gym or hobby room. Spend hours relaxing in enclosed porch or on the deck. Paved driveway, 2 car garage.
Last Agent to Sell the Property
Coldwell Banker Town & Country - Clarks Summit License #RB070047 Listed on: 04/28/2023

Last Buyer's Agent
Brendan Shaffer
Keller Williams Real Estate - Stroudsburg License #RS366130
Home Details
Home Type
- Single Family
Est. Annual Taxes
- $6,543
Year Built
- Built in 1995
Lot Details
- 0.35 Acre Lot
- Private Streets
- Level Lot
- Wooded Lot
Home Design
- Contemporary Architecture
- Raised Foundation
- Asphalt Roof
- Vinyl Siding
Interior Spaces
- 2,422 Sq Ft Home
- 2-Story Property
- Cathedral Ceiling
- Ceiling Fan
- Living Room with Fireplace
- First Floor Utility Room
- Storage
- Utility Room
- Fire and Smoke Detector
- Property Views
Kitchen
- Electric Range
- <<microwave>>
- Dishwasher
- Stainless Steel Appliances
Flooring
- Wood
- Ceramic Tile
- Vinyl
Bedrooms and Bathrooms
- 6 Bedrooms
- Primary Bedroom on Main
- Walk-In Closet
- 3 Full Bathrooms
- Primary bathroom on main floor
Laundry
- Dryer
- Washer
Finished Basement
- Heated Basement
- Walk-Out Basement
- Basement Fills Entire Space Under The House
- Natural lighting in basement
Parking
- Attached Garage
- Driveway
- Off-Street Parking
Outdoor Features
- Indoor Pool
- Property is near a beach
- Property is near a lake
- Balcony
- Deck
- Enclosed patio or porch
- Shed
Utilities
- Cooling System Mounted To A Wall/Window
- Window Unit Cooling System
- Forced Air Heating System
- Heat Pump System
- Baseboard Heating
- 200+ Amp Service
- Electric Water Heater
- Cable TV Available
Listing and Financial Details
- Assessor Parcel Number 197.01-01-14
Community Details
Overview
- Property has a Home Owners Association
- Saw Creek Estates Subdivision
Recreation
- Tennis Courts
- Indoor Tennis Courts
- Community Playground
- Fitness Center
- Community Pool
- Ski Accessible
- Outdoor Ice Skating
Security
- 24 Hour Access
- Gated Community
Additional Features
- Clubhouse
- Security
Ownership History
Purchase Details
Home Financials for this Owner
Home Financials are based on the most recent Mortgage that was taken out on this home.Purchase Details
Home Financials for this Owner
Home Financials are based on the most recent Mortgage that was taken out on this home.Similar Homes in the area
Home Values in the Area
Average Home Value in this Area
Purchase History
| Date | Type | Sale Price | Title Company |
|---|---|---|---|
| Warranty Deed | $365,000 | -- | |
| Warranty Deed | $215,000 | -- |
Mortgage History
| Date | Status | Loan Amount | Loan Type |
|---|---|---|---|
| Open | $16,525 | New Conventional | |
| Previous Owner | $25,877 | Unknown | |
| Previous Owner | $213,910 | Future Advance Clause Open End Mortgage |
Property History
| Date | Event | Price | Change | Sq Ft Price |
|---|---|---|---|---|
| 05/08/2025 05/08/25 | Price Changed | $199,900 | -20.0% | $99 / Sq Ft |
| 04/29/2025 04/29/25 | Price Changed | $249,900 | -16.7% | $124 / Sq Ft |
| 04/21/2025 04/21/25 | Price Changed | $299,900 | -21.1% | $149 / Sq Ft |
| 04/07/2025 04/07/25 | For Sale | $379,900 | +4.1% | $189 / Sq Ft |
| 04/28/2023 04/28/23 | Sold | $365,000 | 0.0% | $151 / Sq Ft |
| 04/26/2023 04/26/23 | Off Market | $365,000 | -- | -- |
| 01/25/2023 01/25/23 | For Sale | $364,000 | +69.3% | $150 / Sq Ft |
| 02/21/2022 02/21/22 | Sold | $215,000 | -12.2% | $89 / Sq Ft |
| 01/06/2022 01/06/22 | Pending | -- | -- | -- |
| 04/13/2021 04/13/21 | For Sale | $244,900 | -- | $101 / Sq Ft |
Tax History Compared to Growth
Tax History
| Year | Tax Paid | Tax Assessment Tax Assessment Total Assessment is a certain percentage of the fair market value that is determined by local assessors to be the total taxable value of land and additions on the property. | Land | Improvement |
|---|---|---|---|---|
| 2025 | $6,856 | $42,450 | $10,000 | $32,450 |
| 2024 | $6,856 | $42,450 | $10,000 | $32,450 |
| 2023 | $6,753 | $42,450 | $10,000 | $32,450 |
| 2022 | $6,543 | $42,450 | $10,000 | $32,450 |
| 2021 | $6,484 | $42,450 | $10,000 | $32,450 |
| 2020 | $6,484 | $42,450 | $10,000 | $32,450 |
| 2019 | $6,399 | $42,450 | $10,000 | $32,450 |
| 2018 | $6,367 | $42,450 | $10,000 | $32,450 |
| 2017 | $6,246 | $42,450 | $10,000 | $32,450 |
| 2016 | $0 | $42,450 | $10,000 | $32,450 |
| 2014 | -- | $42,450 | $10,000 | $32,450 |
Agents Affiliated with this Home
-
Garrett Norton

Seller's Agent in 2025
Garrett Norton
Tesla Realty Group, LLC
(484) 580-9510
32 Total Sales
-
Heather Dadamo
H
Seller's Agent in 2023
Heather Dadamo
Coldwell Banker Town & Country - Clarks Summit
(570) 730-4704
20 in this area
178 Total Sales
-
B
Buyer's Agent in 2023
Brendan Shaffer
Keller Williams Real Estate - Stroudsburg
-
J
Seller's Agent in 2022
Joseph Salerno
Saw Creek Real Estate
-
D
Buyer's Agent in 2022
Diana Salerno
Saw Creek Real Estate
Map
Source: Pocono Mountains Association of REALTORS®
MLS Number: PM-103516
APN: 108399
- 3353 Windermere Dr
- 1142 Yorkshire Ln
- 1152 Lancaster Dr
- 3336 Windermere Dr
- 3328 Windermere Dr
- Lot 3428 Lancaster Dr
- 3322 Windermere Dr
- 138 Kensington Dr
- 3301 Windermere Dr
- 2113 Dorset Ct
- 2171 Lancaster Dr
- 154 Dunchurch Dr
- 504 St Ives Ct
- 214 Kensington Dr
- 2218 Lancaster Dr
- 3405 Kirkham Rd
- 3404 Kirkham Rd
- Lot 3144 Kirkham Rd
- 195 Brentwood Dr
- Lot 1895 Stafford Dr

