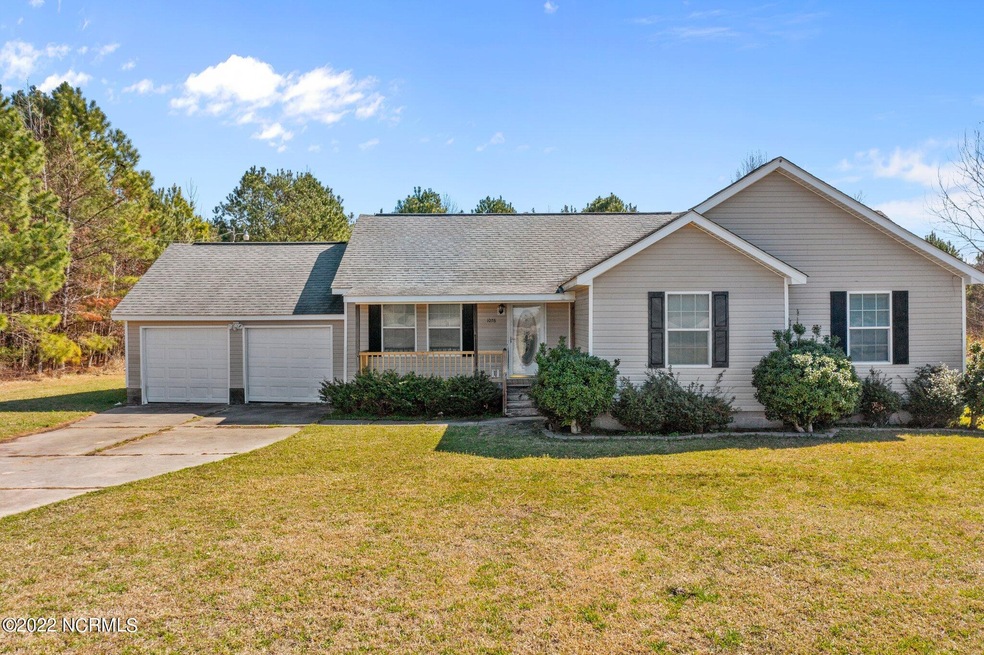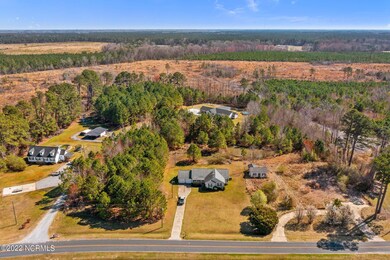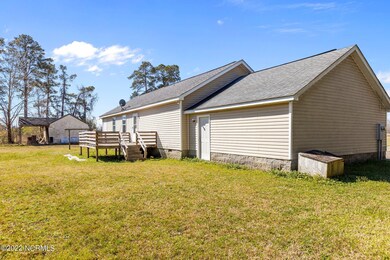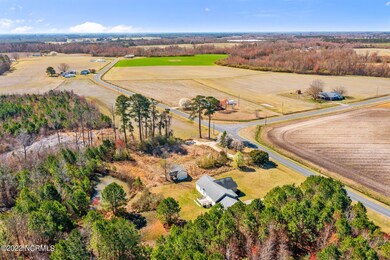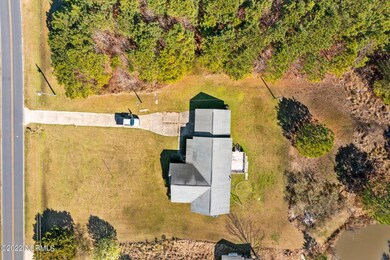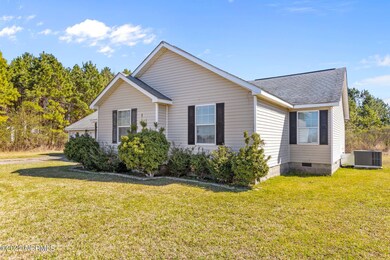
1076 Moore Town Rd Walstonburg, NC 27888
Highlights
- Deck
- Thermal Windows
- Laundry Room
- No HOA
- Porch
- Central Air
About This Home
As of October 2024Country privacy with SPACE! 4 big bedrooms, jacuzzi in the master bath with walk-in shower, open floor plan in the kitchen, 2 car garage, and a large rear deck. Long front yard for peace and quiet!
Last Agent to Sell the Property
James Jones
Keller Williams Realty Points East License #228199 Listed on: 03/30/2022

Home Details
Home Type
- Single Family
Est. Annual Taxes
- $1,386
Year Built
- Built in 2005
Home Design
- Block Foundation
- Wood Frame Construction
- Composition Roof
- Vinyl Siding
- Modular or Manufactured Materials
Interior Spaces
- 1,768 Sq Ft Home
- 1-Story Property
- Ceiling Fan
- Thermal Windows
- Blinds
- Combination Dining and Living Room
- Crawl Space
- Attic Access Panel
- Storm Doors
- Laundry Room
Bedrooms and Bathrooms
- 4 Bedrooms
- 2 Full Bathrooms
- Walk-in Shower
Parking
- 2 Car Attached Garage
- Driveway
Outdoor Features
- Deck
- Porch
Utilities
- Central Air
- Heat Pump System
- On Site Septic
- Septic Tank
Additional Features
- Energy-Efficient Doors
- 0.85 Acre Lot
Community Details
- No Home Owners Association
- Ashley Place Subdivision
Listing and Financial Details
- Assessor Parcel Number 0222347
Ownership History
Purchase Details
Home Financials for this Owner
Home Financials are based on the most recent Mortgage that was taken out on this home.Purchase Details
Similar Homes in Walstonburg, NC
Home Values in the Area
Average Home Value in this Area
Purchase History
| Date | Type | Sale Price | Title Company |
|---|---|---|---|
| Warranty Deed | $245,000 | None Listed On Document | |
| Deed | $156,000 | -- |
Mortgage History
| Date | Status | Loan Amount | Loan Type |
|---|---|---|---|
| Open | $15,000 | No Value Available | |
| Open | $237,650 | New Conventional |
Property History
| Date | Event | Price | Change | Sq Ft Price |
|---|---|---|---|---|
| 10/29/2024 10/29/24 | Sold | $245,000 | -2.0% | $139 / Sq Ft |
| 09/30/2024 09/30/24 | Pending | -- | -- | -- |
| 07/18/2024 07/18/24 | For Sale | $250,000 | +19.0% | $141 / Sq Ft |
| 05/20/2022 05/20/22 | Sold | $210,000 | +5.0% | $119 / Sq Ft |
| 04/19/2022 04/19/22 | Pending | -- | -- | -- |
| 04/13/2022 04/13/22 | For Sale | $200,000 | -4.8% | $113 / Sq Ft |
| 04/04/2022 04/04/22 | Off Market | $210,000 | -- | -- |
| 04/01/2022 04/01/22 | For Sale | $200,000 | -- | $113 / Sq Ft |
Tax History Compared to Growth
Tax History
| Year | Tax Paid | Tax Assessment Tax Assessment Total Assessment is a certain percentage of the fair market value that is determined by local assessors to be the total taxable value of land and additions on the property. | Land | Improvement |
|---|---|---|---|---|
| 2024 | $1,545 | $162,000 | $14,400 | $147,600 |
| 2023 | $1,535 | $162,000 | $14,400 | $147,600 |
| 2022 | $1,386 | $162,000 | $14,400 | $147,600 |
| 2021 | $1,386 | $146,300 | $14,400 | $131,900 |
| 2020 | $1,309 | $138,300 | $14,400 | $123,900 |
| 2019 | $1,309 | $138,300 | $14,400 | $123,900 |
| 2018 | $1,309 | $138,300 | $0 | $0 |
| 2017 | $1,297 | $138,300 | $0 | $0 |
| 2016 | $1,297 | $138,300 | $0 | $0 |
| 2015 | -- | $138,300 | $0 | $0 |
| 2013 | -- | $138,300 | $0 | $0 |
Agents Affiliated with this Home
-
John Jenkins

Seller's Agent in 2024
John Jenkins
Keller Williams Realty Points East
(252) 717-5715
61 Total Sales
-
Devon McGinnis
D
Buyer's Agent in 2024
Devon McGinnis
Coldwell Banker Howard Perry and Walston N Raleigh
(540) 672-8060
2 Total Sales
-
J
Seller's Agent in 2022
James Jones
Keller Williams Realty Points East
-
Shannon Hodges

Buyer's Agent in 2022
Shannon Hodges
Keller Williams Realty Points East
(252) 341-1723
254 Total Sales
Map
Source: Hive MLS
MLS Number: 100319539
APN: 0222347
- 6179 N Carolina 91
- 831 Meadow Rd
- 4710 N Carolina 91
- 1135 Taylor Rd
- 02 Vandiford-Thomas Rd
- 01 Vandiford-Thomas Rd
- 1806 Castoria Rd
- 45 Speights Bridge Rd
- 0 Fire Tower Rd
- 1525 Fieldsboro Rd
- 05 Albritton Rd
- 04 Albritton Rd
- 03 Albritton Rd
- 4006 Friendship Church Rd
- 5261 Tugwell Rd
- 150 Sam T Lewis Ln
- 00 Hwy 258 N
- 4142 Corbett Cir
- 3895 Taylor Rd
- 4718 Rouse Rd
