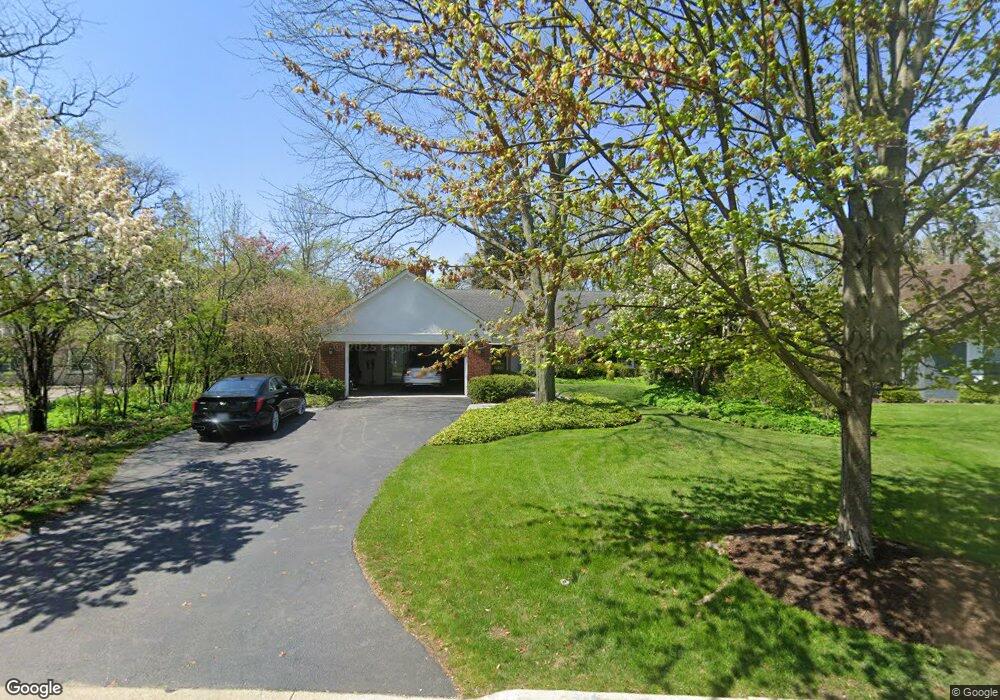1076 Old Elm Ln Glencoe, IL 60022
Estimated Value: $1,260,000 - $1,491,000
5
Beds
3
Baths
3,324
Sq Ft
$408/Sq Ft
Est. Value
About This Home
This home is located at 1076 Old Elm Ln, Glencoe, IL 60022 and is currently estimated at $1,355,748, approximately $407 per square foot. 1076 Old Elm Ln is a home located in Cook County with nearby schools including South Elementary School, West School, and Central School.
Ownership History
Date
Name
Owned For
Owner Type
Purchase Details
Closed on
Apr 23, 2018
Sold by
Grant Diane A
Bought by
Grant Michael E and Grant Diane A
Current Estimated Value
Purchase Details
Closed on
Oct 9, 2007
Sold by
Grant Michael E and Grant Diane A
Bought by
Grant Diane A
Purchase Details
Closed on
Jan 29, 1999
Sold by
Katz Warren M and Katz Nancy C
Bought by
Grant Michael E and Grant Diane A
Home Financials for this Owner
Home Financials are based on the most recent Mortgage that was taken out on this home.
Original Mortgage
$350,000
Outstanding Balance
$73,991
Interest Rate
6.5%
Estimated Equity
$1,281,757
Create a Home Valuation Report for This Property
The Home Valuation Report is an in-depth analysis detailing your home's value as well as a comparison with similar homes in the area
Home Values in the Area
Average Home Value in this Area
Purchase History
| Date | Buyer | Sale Price | Title Company |
|---|---|---|---|
| Grant Michael E | -- | None Available | |
| Grant Diane A | -- | None Available | |
| Grant Michael E | $535,000 | -- |
Source: Public Records
Mortgage History
| Date | Status | Borrower | Loan Amount |
|---|---|---|---|
| Open | Grant Michael E | $350,000 |
Source: Public Records
Tax History Compared to Growth
Tax History
| Year | Tax Paid | Tax Assessment Tax Assessment Total Assessment is a certain percentage of the fair market value that is determined by local assessors to be the total taxable value of land and additions on the property. | Land | Improvement |
|---|---|---|---|---|
| 2025 | $10,786 | $60,000 | $16,905 | $43,095 |
| 2024 | $10,786 | $50,000 | $16,422 | $33,578 |
| 2023 | $10,027 | $50,000 | $16,422 | $33,578 |
| 2022 | $10,027 | $50,000 | $16,422 | $33,578 |
| 2021 | $8,356 | $35,141 | $16,422 | $18,719 |
| 2020 | $8,227 | $35,141 | $16,422 | $18,719 |
| 2019 | $8,548 | $40,739 | $16,422 | $24,317 |
| 2018 | $8,558 | $39,848 | $13,524 | $26,324 |
| 2017 | $8,341 | $39,848 | $13,524 | $26,324 |
| 2016 | $8,433 | $40,648 | $13,524 | $27,124 |
| 2015 | $8,196 | $35,791 | $11,109 | $24,682 |
| 2014 | $8,347 | $37,080 | $11,109 | $25,971 |
| 2013 | $7,937 | $37,080 | $11,109 | $25,971 |
Source: Public Records
Map
Nearby Homes
- 1200 Green Bay Rd
- 1180 Oak Ridge Dr
- 1171 Hohlfelder Rd
- 1125 Hohlfelder Rd
- 1106 Hohlfelder Rd
- 1133 Mayfair Ln
- 64 Crescent Dr
- 396 Forest Edge Dr
- 908 Elm Place
- 219 Lincoln Dr
- 794 Greenwood Ave
- 1265 Longmeadow Ln
- 130 Maple Hill Rd
- 710 Strawberry Hill Dr
- 759 Strawberry Hill Dr
- 476 Park Ave
- 488 Park Ave
- 55 S Deere Park Dr
- 677 Greenleaf Ave
- 590 Green Bay Rd Unit 590
- 1066 Old Elm Ln
- 1066 Old Elm Ln
- 1082 Old Elm Ln
- 1086 Old Elm Ln
- 1085 Green Bay Rd
- 1085 Green Bay Rd
- 1085 Green Bay Rd
- 1079 Old Elm Ln
- 1062 Old Elm Ln
- 1062 Old Elm Ln
- 1065 Old Elm Ln
- 1090 Old Elm Ln
- 1095 Linda Ln
- 1056 Old Elm Ln
- 1091 Old Elm Ln
- 1059 Old Elm Ln
- 1093 Linda Ln
- 324 E Elm Ct
- 1057 Eastwood Rd
- 1065 Eastwood Rd
