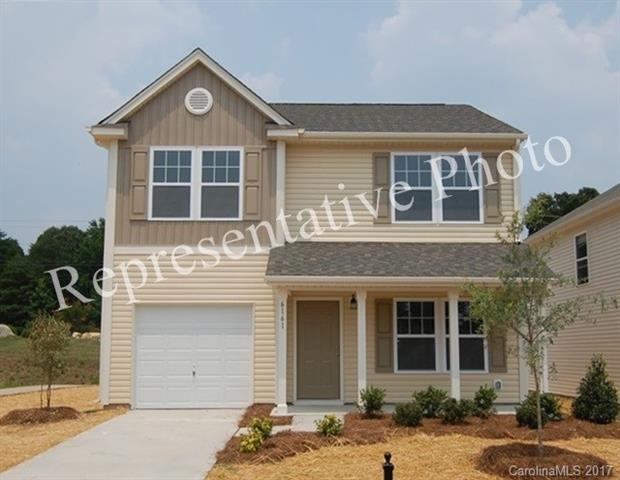
1076 Ramsgate Dr SW Concord, NC 28025
Highlights
- Under Construction
- Attached Garage
- Garden Bath
- Open Floorplan
- Walk-In Closet
- Kitchen Island
About This Home
As of April 2022NEW! 3BD/2.5BTH in Ramsgate! Energy Efficient Living in over 2000HSF in Concord! Come see builder's popular Hudson Floorplan! 9' Ceilings on Main Level, Oversized Great Room, and Formal Dining Room! Large Master with Garden Tub, Dual Sink Vanity, and Walk in Closet!
Home Details
Home Type
- Single Family
Year Built
- Built in 2017 | Under Construction
Parking
- Attached Garage
Home Design
- Slab Foundation
- Vinyl Siding
Interior Spaces
- Open Floorplan
- Insulated Windows
- Vinyl Flooring
- Kitchen Island
Bedrooms and Bathrooms
- Walk-In Closet
- Garden Bath
Community Details
- Built by True Homes
Listing and Financial Details
- Assessor Parcel Number 55383900350000
Ownership History
Purchase Details
Home Financials for this Owner
Home Financials are based on the most recent Mortgage that was taken out on this home.Similar Home in Concord, NC
Home Values in the Area
Average Home Value in this Area
Purchase History
| Date | Type | Sale Price | Title Company |
|---|---|---|---|
| Warranty Deed | $179,000 | Independence Title Group Llc |
Mortgage History
| Date | Status | Loan Amount | Loan Type |
|---|---|---|---|
| Open | $224,000 | New Conventional | |
| Closed | $175,497 | FHA |
Property History
| Date | Event | Price | Change | Sq Ft Price |
|---|---|---|---|---|
| 04/20/2022 04/20/22 | Sold | $395,000 | -1.3% | $191 / Sq Ft |
| 03/29/2022 03/29/22 | For Sale | $400,000 | +123.8% | $194 / Sq Ft |
| 05/30/2017 05/30/17 | Sold | $178,735 | +3.2% | $86 / Sq Ft |
| 03/16/2017 03/16/17 | Pending | -- | -- | -- |
| 03/07/2017 03/07/17 | For Sale | $173,235 | -- | $84 / Sq Ft |
Tax History Compared to Growth
Tax History
| Year | Tax Paid | Tax Assessment Tax Assessment Total Assessment is a certain percentage of the fair market value that is determined by local assessors to be the total taxable value of land and additions on the property. | Land | Improvement |
|---|---|---|---|---|
| 2024 | $3,209 | $322,210 | $68,000 | $254,210 |
| 2023 | $2,479 | $203,160 | $40,000 | $163,160 |
| 2022 | $2,479 | $203,160 | $40,000 | $163,160 |
| 2021 | $2,479 | $203,160 | $40,000 | $163,160 |
| 2020 | $2,479 | $203,160 | $40,000 | $163,160 |
| 2019 | $1,881 | $154,170 | $20,000 | $134,170 |
| 2018 | $1,850 | $154,170 | $20,000 | $134,170 |
| 2017 | $236 | $20,000 | $20,000 | $0 |
Agents Affiliated with this Home
-
James Blanton

Seller's Agent in 2022
James Blanton
Keller Williams South Park
(704) 301-2929
153 Total Sales
-
Alison Alston

Buyer's Agent in 2022
Alison Alston
EXP Realty LLC Ballantyne
(704) 281-0047
611 Total Sales
-
John Seabeck
J
Seller's Agent in 2017
John Seabeck
True Homes LLC
(704) 236-9478
208 Total Sales
-
Mandy Miles

Buyer's Agent in 2017
Mandy Miles
EXP Realty LLC Mooresville
(704) 560-7665
30 Total Sales
Map
Source: Canopy MLS (Canopy Realtor® Association)
MLS Number: CAR3257944
APN: 5538-39-0035-0000
- 673 Shellbark Dr
- 649 Shellbark Dr
- 1062 Piney Church Rd
- 1140 Randall Ct
- 52 September Ct SW
- 1076 Braxton Dr
- 4714 Adamshire Ave
- 4816 Zion Church Rd
- 4227 Kiser Woods Dr SW
- 1421 Piney Church Rd
- 3560 Us Highway 601 S
- 1280 Willowbreeze Ct SW
- 1169 Hollis Cir SW
- 1534 Piney Church Rd
- 4400 Flowes Store Rd
- 0 Hwy 601 Hwy Unit 3073112
- 127 Softwind Ln
- 703 Pointe Andrews Dr
- 6175 U S 601
- 4361 U S 601
