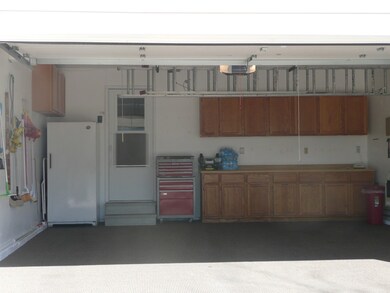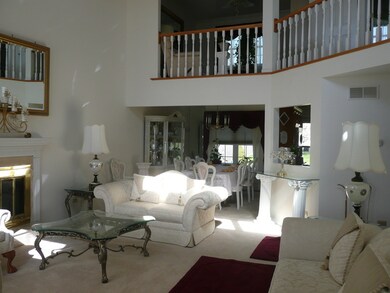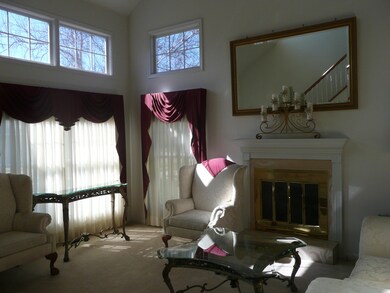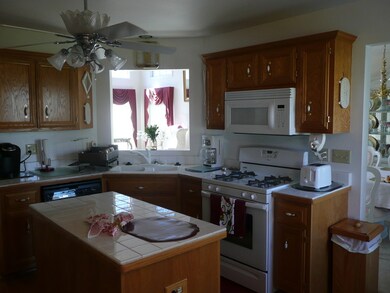
1076 Ronald Dr Joliet, IL 60435
Highlights
- Balcony
- Attached Garage
- Forced Air Heating and Cooling System
- Troy Craughwell Elementary School Rated A-
About This Home
As of February 2025Move right in and relax. Nothing to do in this well maintained and beautifully decorated home. The bright living room opens up to the dining area. The well-appointed kitchen, with eating area , plenty of counter space and an island. The master suite with large walk-in closet, double sinks in the master bath with plenty of storage space. Finished basement with half bath, laundry room and plenty of storage. Heated garage. 12ftx 12ft storage shed w/electric. Ace-in-hole backup sump pump.
Last Agent to Sell the Property
Napoleon Terrell
Century 21 Circle License #475121780 Listed on: 04/17/2016
Home Details
Home Type
- Single Family
Est. Annual Taxes
- $7,618
Year Built
- 1994
Parking
- Attached Garage
- Parking Included in Price
- Garage Is Owned
Home Design
- Brick Exterior Construction
- Aluminum Siding
Finished Basement
- Basement Fills Entire Space Under The House
- Finished Basement Bathroom
- Crawl Space
Utilities
- Forced Air Heating and Cooling System
- Heating System Uses Gas
Additional Features
- Primary Bathroom is a Full Bathroom
- Balcony
Ownership History
Purchase Details
Home Financials for this Owner
Home Financials are based on the most recent Mortgage that was taken out on this home.Purchase Details
Home Financials for this Owner
Home Financials are based on the most recent Mortgage that was taken out on this home.Purchase Details
Home Financials for this Owner
Home Financials are based on the most recent Mortgage that was taken out on this home.Purchase Details
Home Financials for this Owner
Home Financials are based on the most recent Mortgage that was taken out on this home.Similar Homes in Joliet, IL
Home Values in the Area
Average Home Value in this Area
Purchase History
| Date | Type | Sale Price | Title Company |
|---|---|---|---|
| Warranty Deed | $310,000 | None Listed On Document | |
| Warranty Deed | $224,000 | Prism Title | |
| Warranty Deed | $152,000 | Chicago Title Insurance Co | |
| Warranty Deed | $145,500 | -- |
Mortgage History
| Date | Status | Loan Amount | Loan Type |
|---|---|---|---|
| Open | $304,385 | FHA | |
| Previous Owner | $7,716 | VA | |
| Previous Owner | $220,848 | FHA | |
| Previous Owner | $219,942 | FHA | |
| Previous Owner | $91,500 | Credit Line Revolving | |
| Previous Owner | $147,620 | Unknown | |
| Previous Owner | $80,000 | No Value Available | |
| Previous Owner | $138,000 | No Value Available | |
| Previous Owner | $98,900 | No Value Available |
Property History
| Date | Event | Price | Change | Sq Ft Price |
|---|---|---|---|---|
| 02/11/2025 02/11/25 | Sold | $310,000 | -1.6% | $160 / Sq Ft |
| 12/17/2024 12/17/24 | Pending | -- | -- | -- |
| 11/18/2024 11/18/24 | For Sale | $315,000 | 0.0% | $163 / Sq Ft |
| 10/29/2024 10/29/24 | Pending | -- | -- | -- |
| 10/26/2024 10/26/24 | For Sale | $315,000 | +40.6% | $163 / Sq Ft |
| 07/29/2016 07/29/16 | Sold | $224,000 | -1.8% | $116 / Sq Ft |
| 07/27/2016 07/27/16 | Pending | -- | -- | -- |
| 06/07/2016 06/07/16 | For Sale | $228,000 | 0.0% | $118 / Sq Ft |
| 06/07/2016 06/07/16 | Price Changed | $228,000 | -0.8% | $118 / Sq Ft |
| 04/28/2016 04/28/16 | Pending | -- | -- | -- |
| 04/22/2016 04/22/16 | Price Changed | $229,900 | -11.6% | $119 / Sq Ft |
| 04/17/2016 04/17/16 | For Sale | $260,000 | -- | $135 / Sq Ft |
Tax History Compared to Growth
Tax History
| Year | Tax Paid | Tax Assessment Tax Assessment Total Assessment is a certain percentage of the fair market value that is determined by local assessors to be the total taxable value of land and additions on the property. | Land | Improvement |
|---|---|---|---|---|
| 2023 | $7,618 | $92,333 | $14,581 | $77,752 |
| 2022 | $7,088 | $87,370 | $13,797 | $73,573 |
| 2021 | $6,615 | $82,192 | $12,979 | $69,213 |
| 2020 | $6,692 | $77,927 | $12,979 | $64,948 |
| 2019 | $6,490 | $74,750 | $12,450 | $62,300 |
| 2018 | $6,216 | $69,900 | $12,450 | $57,450 |
| 2017 | $5,826 | $64,750 | $12,450 | $52,300 |
| 2016 | $3,741 | $61,100 | $12,450 | $48,650 |
| 2015 | $3,844 | $57,613 | $11,163 | $46,450 |
| 2014 | $3,844 | $54,913 | $11,163 | $43,750 |
| 2013 | $3,844 | $56,953 | $11,163 | $45,790 |
Agents Affiliated with this Home
-
Barb Gall

Seller's Agent in 2025
Barb Gall
RE/MAX
(815) 791-2715
17 in this area
103 Total Sales
-
Ashraf Hamodeh
A
Buyer's Agent in 2025
Ashraf Hamodeh
Real People Realty
2 in this area
36 Total Sales
-
N
Seller's Agent in 2016
Napoleon Terrell
Century 21 Circle
-
H Allan

Buyer's Agent in 2016
H Allan
H Allan
(708) 200-4544
23 Total Sales
Map
Source: Midwest Real Estate Data (MRED)
MLS Number: MRD09197753
APN: 06-01-413-006
- 1089 Ronald Dr
- 1099 Gael Dr
- 2608 George Ave Unit 69
- 1122 Gael Dr
- 1205 Barber Ln
- 1307 Pleasant Knoll Ct
- 2519 Park Ridge Ct Unit 2519
- 802 Sheila Dr
- 3111 Ingalls Ave Unit 3C
- 3111 Ingalls Ave Unit 3D
- 3107 Ingalls Ave Unit 1D
- 3115 Ingalls Ave Unit 3D
- 2501 Red Oak Trail
- 712 Fairlane Dr
- 2306 Birchwood Ln
- 7 Rock Run Dr
- 1326 Post Oak Ct Unit 1
- 3127 Ingalls Ave Unit 3B
- 729 Barber Ln
- 8 Rock Run Dr






