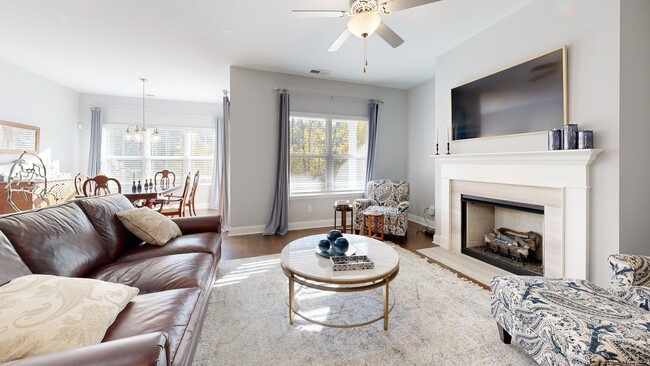
1076 Watermark Way Mt. Juliet, TN 37122
Estimated payment $3,452/month
Highlights
- Popular Property
- Open Floorplan
- Traditional Architecture
- Elzie D. Patton Elementary School Rated A-
- Clubhouse
- High Ceiling
About This Home
Seller is motivated! Come see this stunning 3 bedroom, 3 bathroom home in the desirable Nichols Vale community with all the main living and bedrooms on the first floor. This home offers the perfect blend of luxury, practicality, and location, with modern features. Enjoy rare privacy with no rear neighbors. The layout of the home offers much more space than other 3 bedroom homes in the community. Step inside to an extra-wide foyer opening to a bright, open-concept living and kitchen area. The kitchen features an oversized island is perfect for entertaining or the at-home chef with ample cabinet space, a large pantry, and all newer appliances (2022 or later), including a Wi-Fi-enabled stove. The primary suite is a private retreat with walk-in closet and primary bathroom featuring double vanities, a tiled walk-in shower, water closet, and two large storage closets. With all the main living on the main floor, every bedroom includes oversized or walk-in closets, and the flexible upstairs bonus room includes a full bath and walk-in closet — easily used as a guest suite or second living area. Enjoy the outdoors on your covered concrete back porch, overlooking the wooded area behind your home with frequent visits by turkeys and deer. The slab foundation provides peace of mind with lower maintenance concerns related to pests, mold, and water intrusion. Additional features include: Side-entry garage for enhanced curb appeal • Long driveway with extra parking space • Plenty of extra storage and attic access • Pre-installed ADT security system (ready for activation). Nichols Vale offers sidewalks, walking trails, a pool, playground, and HOA-hosted events to help you connect with neighbors and enjoy community life. Zoned for top-rated Green Hill High School.
Listing Agent
Benchmark Realty, LLC Brokerage Phone: 6152353410 License #352009 Listed on: 10/19/2025

Home Details
Home Type
- Single Family
Est. Annual Taxes
- $2,277
Year Built
- Built in 2022
Lot Details
- 10,454 Sq Ft Lot
- Sloped Lot
HOA Fees
- $62 Monthly HOA Fees
Parking
- 2 Car Garage
- Side Facing Garage
- Driveway
Home Design
- Traditional Architecture
- Brick Exterior Construction
- Shingle Roof
Interior Spaces
- 2,508 Sq Ft Home
- Property has 2 Levels
- Open Floorplan
- Built-In Features
- High Ceiling
- Ceiling Fan
- Gas Fireplace
- Entrance Foyer
- Combination Dining and Living Room
- Washer and Electric Dryer Hookup
Kitchen
- Gas Oven
- Microwave
- Dishwasher
- Stainless Steel Appliances
- Smart Appliances
- Disposal
Flooring
- Carpet
- Tile
- Vinyl
Bedrooms and Bathrooms
- 3 Main Level Bedrooms
- Walk-In Closet
- 3 Full Bathrooms
Home Security
- Home Security System
- Smart Locks
Schools
- Mt. Juliet Elementary School
- Mt. Juliet Middle School
- Green Hill High School
Utilities
- Air Filtration System
- Central Heating and Cooling System
- Heating System Uses Natural Gas
- Underground Utilities
- High Speed Internet
Additional Features
- Smart Technology
- Air Purifier
- Covered Patio or Porch
Listing and Financial Details
- Assessor Parcel Number 053L I 01600 000
Community Details
Overview
- Nichols Vale Ph8 Subdivision
Amenities
- Clubhouse
Recreation
- Community Playground
- Community Pool
- Park
- Trails
3D Interior and Exterior Tours
Floorplans
Map
Home Values in the Area
Average Home Value in this Area
Tax History
| Year | Tax Paid | Tax Assessment Tax Assessment Total Assessment is a certain percentage of the fair market value that is determined by local assessors to be the total taxable value of land and additions on the property. | Land | Improvement |
|---|---|---|---|---|
| 2024 | $2,153 | $112,775 | $15,200 | $97,575 |
| 2022 | $1,704 | $89,275 | $15,200 | $74,075 |
| 2021 | $308 | $89,275 | $15,200 | $74,075 |
| 2020 | $0 | $15,275 | $15,200 | $75 |
Property History
| Date | Event | Price | List to Sale | Price per Sq Ft |
|---|---|---|---|---|
| 11/13/2025 11/13/25 | Price Changed | $609,000 | -4.1% | $243 / Sq Ft |
| 10/19/2025 10/19/25 | For Sale | $635,000 | -- | $253 / Sq Ft |
Purchase History
| Date | Type | Sale Price | Title Company |
|---|---|---|---|
| Warranty Deed | $536,574 | Smith Sholar Milliken Pllc |
Mortgage History
| Date | Status | Loan Amount | Loan Type |
|---|---|---|---|
| Open | $176,704 | Balloon |
About the Listing Agent
Joshua's Other Listings
Source: Realtracs
MLS Number: 3030756
APN: 095053L I 01600
- 1077 Watermark Way
- 503 Montrose Dr
- 1317 Ardmore Ln
- 3027 Nichols Vale
- 921 Cavan Ln
- 137 Sunset Dr
- 435 Whitley Way
- 551 Montrose Dr
- 549 Montrose Dr
- 1051 Livingstone Ln
- 143 Windtree Club Dr
- 753 Tate Ln
- 1001 Livingstone Ln
- 110 Morningside Dr
- 5341 Bayou Dr
- 2001 Lynnhaven Ct
- 305 Woodlawn Dr
- 45 N Greenhill Rd
- 711 Juliet Dr
- 3007 N Mount Juliet Rd
- 36 Baileys Branch
- 191 Old Mount Juliet Rd
- 401 Nonaville Rd
- 900 Pebble Beach Cir
- 913 Pebble Beach Cir
- 206 Ashmere Ct
- 211 Ashmere Ct
- 7021 Park Knoll Dr
- 102 Crosby Dr
- 133 Hickory Station Ln
- 139 Hickory Station Ln
- 306 Woodfern Ct
- 2853 Park Knoll Dr
- 295 2nd Ave S
- 61 E Caldwell St Unit B
- 2099 N Mount Juliet Rd
- 5448 Pisano St
- 5448 Pisano St
- 4808 Genoa Dr
- 4010 Lenox Ct





