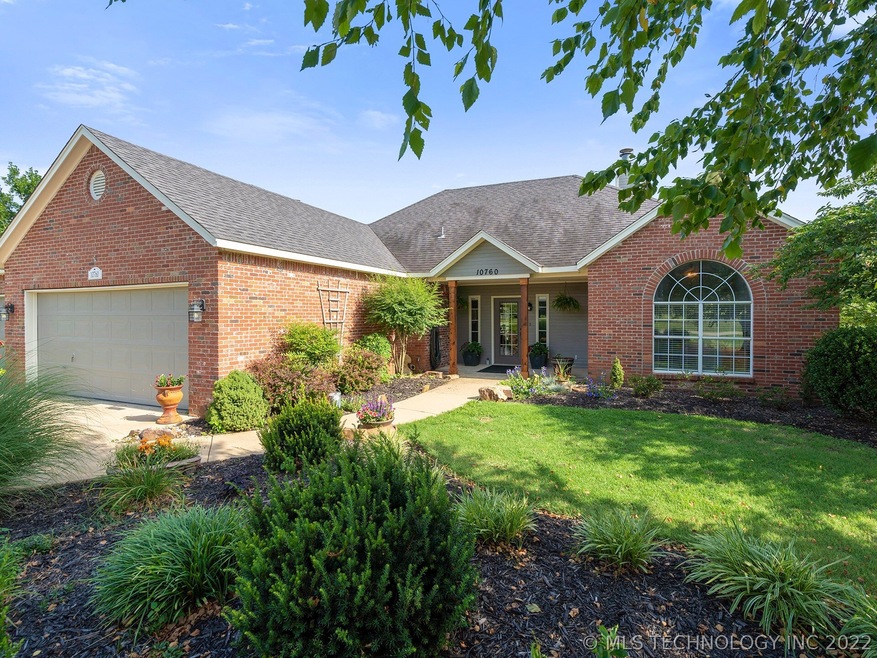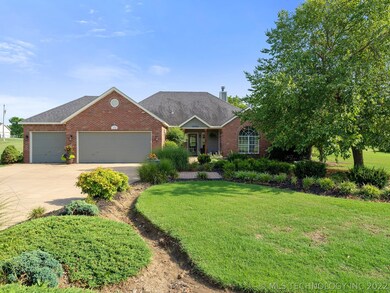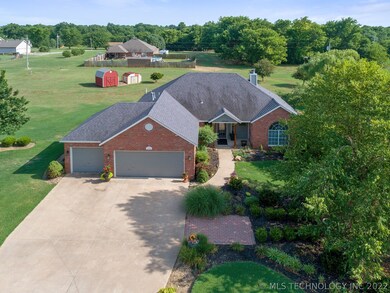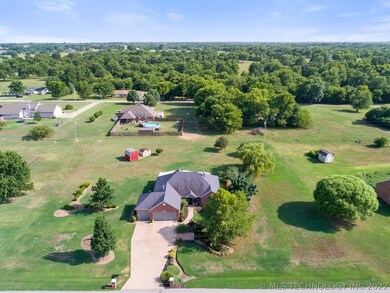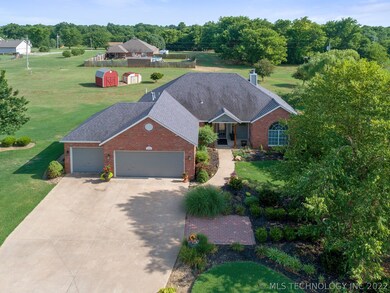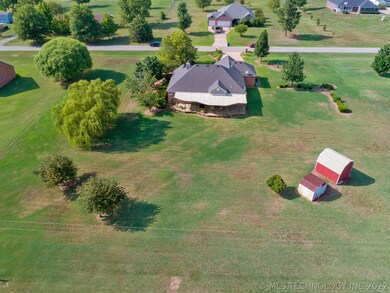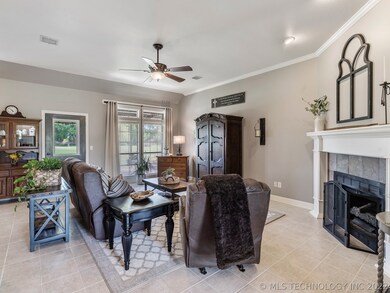
10760 E Canyon Oaks Rd Claremore, OK 74017
3
Beds
2
Baths
1,727
Sq Ft
1.1
Acres
Highlights
- Craftsman Architecture
- Vaulted Ceiling
- No HOA
- Mature Trees
- Solid Surface Countertops
- Covered patio or porch
About This Home
As of September 2022Amazingly beautiful 3-bed 2-bath home. Totally remodeled, wonderful master bath with travertine floor, separate shower, large master split floor plan wonderful fireplace. Close to Claremore & Oologah, peaceful setting. This home won't last long, USDA
Home Details
Home Type
- Single Family
Est. Annual Taxes
- $2,069
Year Built
- Built in 1994
Lot Details
- 1.1 Acre Lot
- North Facing Home
- Landscaped
- Mature Trees
Parking
- 3 Car Attached Garage
- Parking Storage or Cabinetry
Home Design
- Craftsman Architecture
- Brick Exterior Construction
- Slab Foundation
- Frame Construction
- Fiberglass Roof
- Asphalt
Interior Spaces
- 1,727 Sq Ft Home
- 1-Story Property
- Wired For Data
- Vaulted Ceiling
- Ceiling Fan
- Wood Burning Fireplace
- Gas Log Fireplace
- Aluminum Window Frames
- Insulated Doors
- Fire and Smoke Detector
- Dryer
Kitchen
- Oven
- Gas Range
- Microwave
- Dishwasher
- Solid Surface Countertops
- Disposal
Flooring
- Carpet
- Tile
Bedrooms and Bathrooms
- 3 Bedrooms
- 2 Full Bathrooms
Eco-Friendly Details
- Energy-Efficient Doors
Outdoor Features
- Covered patio or porch
- Shed
- Rain Gutters
Schools
- Oologah Talala Elementary School
- Oologah Talala High School
Utilities
- Zoned Heating and Cooling
- Heating System Uses Gas
- Programmable Thermostat
- Gas Water Heater
- Septic Tank
- High Speed Internet
- Phone Available
- Satellite Dish
Community Details
- No Home Owners Association
- Canyon Oaks Subdivision
Listing and Financial Details
- Home warranty included in the sale of the property
Ownership History
Date
Name
Owned For
Owner Type
Purchase Details
Listed on
Aug 25, 2022
Closed on
Sep 14, 2022
Sold by
Cardenas Holguin Jr Heriberto
Bought by
Moseley Scott Alan
Seller's Agent
Moriah Simmons
Ryon & Associates, Inc.
Buyer's Agent
Dawna Church
Solid Rock, REALTORS
List Price
$268,500
Sold Price
$285,205
Premium/Discount to List
$16,705
6.22%
Total Days on Market
0
Views
79
Current Estimated Value
Home Financials for this Owner
Home Financials are based on the most recent Mortgage that was taken out on this home.
Estimated Appreciation
$24,396
Avg. Annual Appreciation
2.57%
Purchase Details
Listed on
Jul 2, 2020
Closed on
Aug 5, 2020
Sold by
Flores James
Bought by
Holguin Heriberto Cardenas
Seller's Agent
Daniel Bennett
Dream Chasers Realty
Buyer's Agent
Daniel Bennett
Dream Chasers Realty
List Price
$220,000
Sold Price
$203,000
Premium/Discount to List
-$17,000
-7.73%
Home Financials for this Owner
Home Financials are based on the most recent Mortgage that was taken out on this home.
Avg. Annual Appreciation
17.40%
Original Mortgage
$182,700
Interest Rate
3.1%
Mortgage Type
New Conventional
Purchase Details
Listed on
Jun 11, 2018
Closed on
Jul 31, 2018
Sold by
Brogdon John H and Brogdon Terri
Bought by
Flores James
Seller's Agent
Diane Branstetter
Solid Rock, REALTORS
List Price
$191,000
Sold Price
$182,900
Premium/Discount to List
-$8,100
-4.24%
Home Financials for this Owner
Home Financials are based on the most recent Mortgage that was taken out on this home.
Avg. Annual Appreciation
5.30%
Original Mortgage
$146,325
Interest Rate
4.5%
Mortgage Type
New Conventional
Purchase Details
Closed on
Jan 14, 2000
Sold by
Lampton David
Bought by
Brogdon John H and Brogdon Terri
Purchase Details
Closed on
Aug 31, 1994
Sold by
Deer Creek Designs Inc
Purchase Details
Closed on
Jan 25, 1994
Sold by
J Bar J Land & Cattle Ltd
Purchase Details
Closed on
Jan 20, 1994
Sold by
Hisaw Jack E
Map
Create a Home Valuation Report for This Property
The Home Valuation Report is an in-depth analysis detailing your home's value as well as a comparison with similar homes in the area
Similar Homes in Claremore, OK
Home Values in the Area
Average Home Value in this Area
Purchase History
| Date | Type | Sale Price | Title Company |
|---|---|---|---|
| Warranty Deed | $285,500 | Apex Title & Closing Service | |
| Warranty Deed | $203,000 | Apex Ttl & Closing Svcs Llc | |
| Warranty Deed | $183,000 | Apex Ttl & Closing Svcs Llc | |
| Warranty Deed | $111,000 | -- | |
| Warranty Deed | $92,500 | -- | |
| Warranty Deed | $12,000 | -- | |
| Warranty Deed | $196,000 | -- |
Source: Public Records
Mortgage History
| Date | Status | Loan Amount | Loan Type |
|---|---|---|---|
| Previous Owner | $182,700 | New Conventional | |
| Previous Owner | $146,325 | New Conventional |
Source: Public Records
Property History
| Date | Event | Price | Change | Sq Ft Price |
|---|---|---|---|---|
| 09/20/2022 09/20/22 | Sold | $285,205 | +6.2% | $165 / Sq Ft |
| 08/25/2022 08/25/22 | Pending | -- | -- | -- |
| 08/25/2022 08/25/22 | For Sale | $268,500 | +32.3% | $155 / Sq Ft |
| 08/07/2020 08/07/20 | Sold | $203,000 | -7.7% | $118 / Sq Ft |
| 07/06/2020 07/06/20 | Pending | -- | -- | -- |
| 07/02/2020 07/02/20 | For Sale | $220,000 | +20.3% | $127 / Sq Ft |
| 07/31/2018 07/31/18 | Sold | $182,900 | -4.2% | $106 / Sq Ft |
| 06/11/2018 06/11/18 | Pending | -- | -- | -- |
| 06/11/2018 06/11/18 | For Sale | $191,000 | -- | $111 / Sq Ft |
Source: MLS Technology
Tax History
| Year | Tax Paid | Tax Assessment Tax Assessment Total Assessment is a certain percentage of the fair market value that is determined by local assessors to be the total taxable value of land and additions on the property. | Land | Improvement |
|---|---|---|---|---|
| 2024 | $3,283 | $31,350 | $7,911 | $23,439 |
| 2023 | $3,283 | $31,405 | $2,750 | $28,655 |
| 2022 | $2,369 | $22,893 | $2,750 | $20,143 |
| 2021 | $2,273 | $21,803 | $2,750 | $19,053 |
| 2020 | $2,237 | $22,820 | $1,650 | $21,170 |
| 2019 | $2,090 | $20,137 | $1,650 | $18,487 |
| 2018 | $2,017 | $21,227 | $1,650 | $19,577 |
| 2017 | $2,069 | $19,082 | $1,650 | $17,432 |
| 2016 | $1,829 | $18,526 | $1,650 | $16,876 |
| 2015 | $1,662 | $17,987 | $1,650 | $16,337 |
| 2014 | $1,623 | $17,463 | $1,650 | $15,813 |
Source: Public Records
Source: MLS Technology
MLS Number: 1821716
APN: 660016985
Nearby Homes
- 10532 E Blue Jay Ln
- 10308 E 445 Rd
- 10192 E 445 Rd
- 0 S 4130 Rd
- 14255 S 4150 Rd
- 12130 Vest Dr
- 0 E 420 Rd Unit 2517746
- 0 E 420 Rd Unit 2517723
- 0 E 420 Rd Unit 2512475
- 9998 E 460 Rd
- 18258 Clear Creek Ct
- 9885 E Mesa Dr
- 1604 Pinecrest Dr
- 1506 Pinecrest Dr
- 1504 Pinecrest Dr
- 0001 S 4150 Rd
- 9727 E Redbud St
- 13134 S Ash St
- 9663 E Dogwood St
- 0 E 450 Unit 2520859
