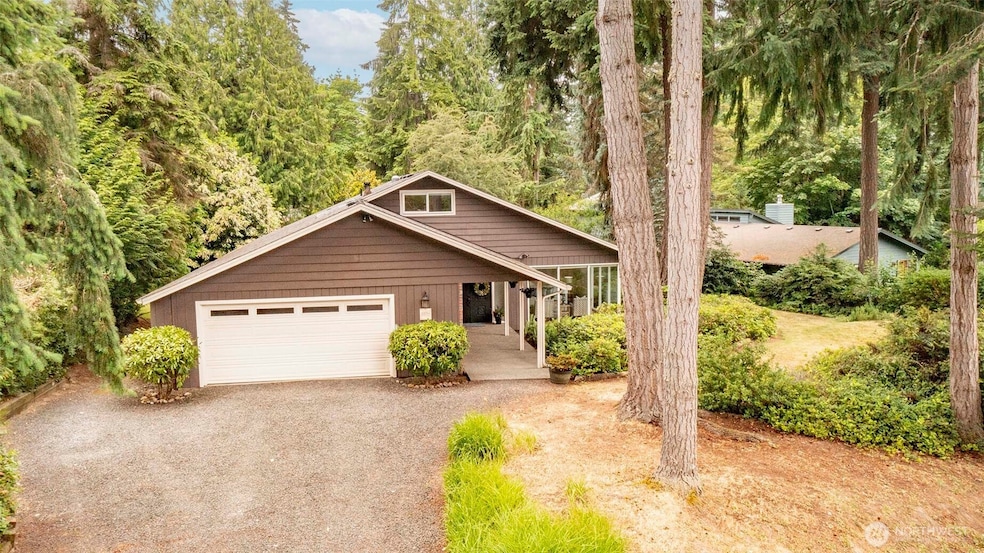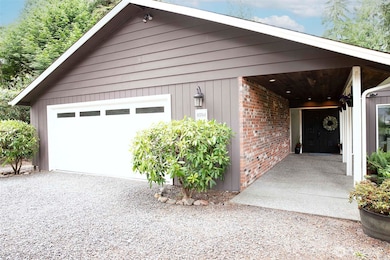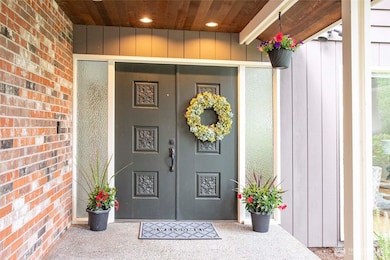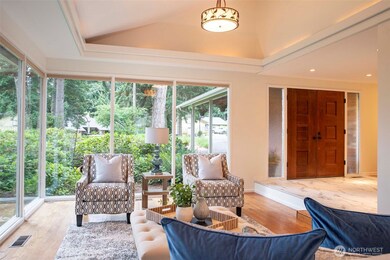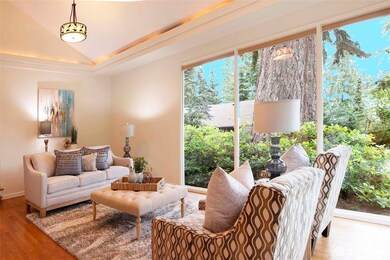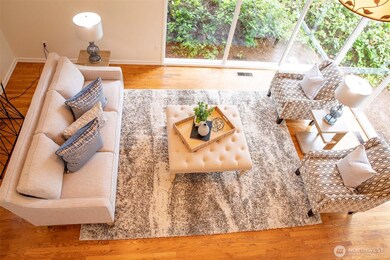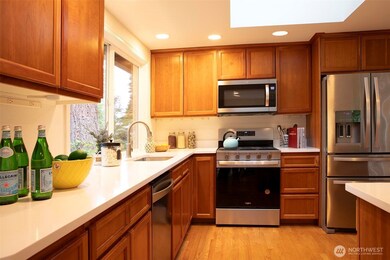10761 Bill Point Crest NE Bainbridge Island, WA 98110
Estimated payment $7,634/month
Highlights
- Deck
- Territorial View
- Bamboo Flooring
- Bainbridge High School Rated A
- Vaulted Ceiling
- Loft
About This Home
This beautifully remodeled home is the perfect Bainbridge Island retreat! At its heart is light-filled Living Room w/walls of windows, flowing into the Dining area w/deck access & a stunning Kitchen featuring new quartz counters, large island w/sink, SS appliances including new gas stove & butler’s pantry. Spacious main-level Primary Suite offers brand-new bath, walk-in closet & private deck access. 3 additional Bedrooms, renovated Full Bath, Utility Room & Family Room w/more floor-to-ceiling windows complete the main level. Upstairs, 2 more rooms and 3/4 Bath provide ideal space for guests. Backyard is made for entertaining w/ a community pool just steps away! Updates include new paint, carpet, LVP flooring & more. Welcome home!
Source: Northwest Multiple Listing Service (NWMLS)
MLS#: 2396072
Home Details
Home Type
- Single Family
Est. Annual Taxes
- $9,053
Year Built
- Built in 1971 | Remodeled
Lot Details
- 0.3 Acre Lot
- Street terminates at a dead end
- Level Lot
HOA Fees
- $81 Monthly HOA Fees
Parking
- 2 Car Attached Garage
- Driveway
- Off-Street Parking
Property Views
- Territorial
- Limited
Home Design
- Poured Concrete
- Composition Roof
- Wood Composite
Interior Spaces
- 2,904 Sq Ft Home
- 2-Story Property
- Vaulted Ceiling
- Skylights
- Dining Room
- Loft
- Storm Windows
Kitchen
- Stove
- Microwave
- Dishwasher
Flooring
- Bamboo
- Wood
- Carpet
- Laminate
- Ceramic Tile
Bedrooms and Bathrooms
- Walk-In Closet
- Bathroom on Main Level
Laundry
- Dryer
- Washer
Outdoor Features
- Deck
Utilities
- Forced Air Heating System
- Generator Hookup
- Propane
- Water Heater
- Septic Tank
- High Speed Internet
- Cable TV Available
Community Details
- Association fees include common area maintenance
- Associa Emb Management Juliana Loken Association
- Secondary HOA Phone (425) 559-8345
- Bill Point Subdivision
- The community has rules related to covenants, conditions, and restrictions
Listing and Financial Details
- Tax Lot 25
- Assessor Parcel Number 41370000250009
Map
Home Values in the Area
Average Home Value in this Area
Tax History
| Year | Tax Paid | Tax Assessment Tax Assessment Total Assessment is a certain percentage of the fair market value that is determined by local assessors to be the total taxable value of land and additions on the property. | Land | Improvement |
|---|---|---|---|---|
| 2026 | $9,474 | $1,171,540 | $223,000 | $948,540 |
| 2025 | $9,474 | $1,171,540 | $223,000 | $948,540 |
| 2024 | $9,053 | $1,171,540 | $223,000 | $948,540 |
| 2023 | $9,449 | $1,171,540 | $223,000 | $948,540 |
| 2022 | $8,392 | $885,240 | $152,660 | $732,580 |
| 2021 | $8,164 | $821,070 | $141,240 | $679,830 |
| 2020 | $8,274 | $821,070 | $141,240 | $679,830 |
| 2019 | $7,583 | $766,490 | $130,610 | $635,880 |
| 2018 | $7,393 | $606,850 | $102,840 | $504,010 |
| 2017 | $6,340 | $606,850 | $102,840 | $504,010 |
| 2016 | $5,853 | $531,650 | $102,850 | $428,800 |
| 2015 | $5,161 | $477,080 | $102,850 | $374,230 |
| 2014 | -- | $430,300 | $102,850 | $327,450 |
| 2013 | -- | $430,300 | $102,850 | $327,450 |
Property History
| Date | Event | Price | List to Sale | Price per Sq Ft |
|---|---|---|---|---|
| 10/07/2025 10/07/25 | Price Changed | $1,290,000 | -4.4% | $444 / Sq Ft |
| 07/24/2025 07/24/25 | Price Changed | $1,349,000 | -3.6% | $465 / Sq Ft |
| 06/20/2025 06/20/25 | For Sale | $1,399,000 | -- | $482 / Sq Ft |
Source: Northwest Multiple Listing Service (NWMLS)
MLS Number: 2396072
APN: 4137-000-025-00-09
- 0 NE Old Creosote Hill Rd
- 4740 NE Rose Ave NE
- 1237 Hawley Way NE
- 10403 NE Seaborn Rd
- 465 Winslow Way E Unit 108
- 141 Parfitt Way SW Unit M-10
- 7268 Madrona Dr NE
- 144 Hall Brothers Loop NW Unit 101
- 610 NE Vineyard Ln Unit A104
- 752 NE Vineyard Ln Unit L205
- 200 Shepard Way NW
- 2 Bedroom Plan at Trillium, Grow Community | Bainbridge Island - The Trillium
- 3 Bedroom Plan at Trillium, Grow Community | Bainbridge Island - The Trillium
- 620 NE Vineyard Ln Unit B302
- 204 Shepard Way NW
- 224 Canopy Path NW
- 346 Wyatt Way NE Unit 10
- 230 Canopy Path NW
- 360 Knechtel Way NE Unit 307
- 9721 NE Charisma Cir
- 5838 Packard Ln NE
- 5261 Rose Ave NE
- 755 Winslow Way E Unit 103
- 755 Winslow Way E Unit 102
- 105 Harbor Square Loop NE Unit G-02
- 170 Harbor Square Loop NE Unit P-6
- 747 Hanami Ln NE
- 234 Wood Ave SW
- 690 Wintersweet Rd NE
- 590 Madison Ave N
- 300 High School Rd NE Unit 404
- 4604 Chardonnay Ln NE
- 4759-4779 Lynwood Center Rd NE
- 8775 Battle Point Dr NE
- 7265 E Harrison St Unit A
- 4027 Beach Dr SW Unit 1
- 4027 Beach Dr SW Unit 2
- 4027 Beach Dr SW
- 4200 Washington Ave W
- 2638 Cascade Trail Unit A
