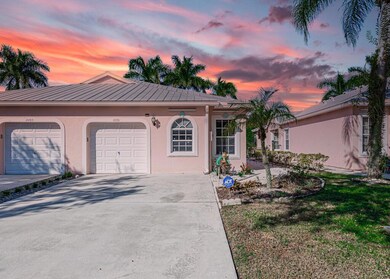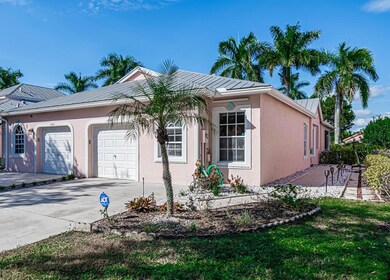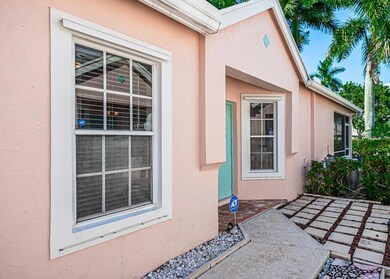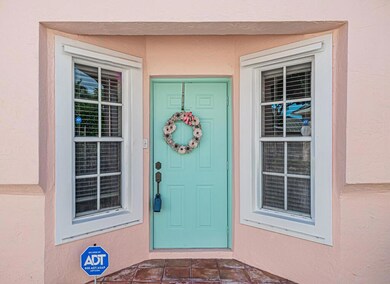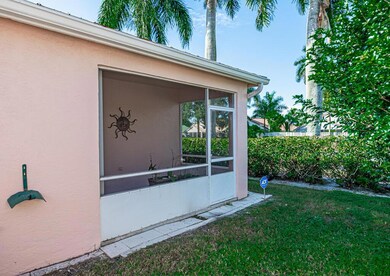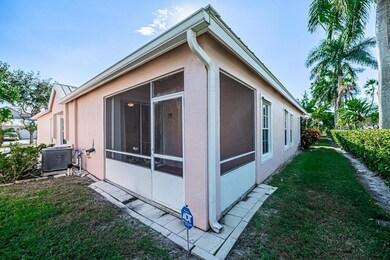
10761 Pelican Dr Wellington, FL 33414
Highlights
- Gated Community
- Clubhouse
- Screened Porch
- Elbridge Gale Elementary School Rated A-
- Attic
- Community Pool
About This Home
As of December 2023Rarely available 2/2 Villa in highly desirable Wellington's Edge community. A gated community offering an array of exceptional amenities.
Last Agent to Sell the Property
United Realty Group, Inc License #3412852 Listed on: 10/18/2023

Home Details
Home Type
- Single Family
Est. Annual Taxes
- $1,946
Year Built
- Built in 1997
Lot Details
- 3,701 Sq Ft Lot
- Property is zoned WELL_P
HOA Fees
- $342 Monthly HOA Fees
Parking
- 1 Car Attached Garage
- Garage Door Opener
- Driveway
Home Design
- Villa
- Metal Roof
Interior Spaces
- 1,244 Sq Ft Home
- 1-Story Property
- Ceiling Fan
- Blinds
- Combination Kitchen and Dining Room
- Screened Porch
- Ceramic Tile Flooring
- Security Gate
- Attic
Kitchen
- Electric Range
- <<microwave>>
- Dishwasher
Bedrooms and Bathrooms
- 2 Bedrooms
- Split Bedroom Floorplan
- Walk-In Closet
- 2 Full Bathrooms
Laundry
- Laundry Room
- Washer and Dryer
Additional Features
- Balcony
- Central Heating and Cooling System
Listing and Financial Details
- Assessor Parcel Number 73414412070000190
Community Details
Overview
- Association fees include management, common areas, cable TV, ground maintenance, recreation facilities, security
- Pelican Key Subdivision, Chatham Floorplan
Amenities
- Clubhouse
- Billiard Room
Recreation
- Tennis Courts
- Community Basketball Court
- Community Pool
- Trails
Security
- Resident Manager or Management On Site
- Card or Code Access
- Gated Community
Ownership History
Purchase Details
Home Financials for this Owner
Home Financials are based on the most recent Mortgage that was taken out on this home.Purchase Details
Purchase Details
Similar Homes in Wellington, FL
Home Values in the Area
Average Home Value in this Area
Purchase History
| Date | Type | Sale Price | Title Company |
|---|---|---|---|
| Warranty Deed | $390,000 | First American Title Insurance | |
| Quit Claim Deed | -- | Citrus Title Insurance Inc | |
| Quit Claim Deed | -- | Citrus Title Insurance Inc | |
| Deed | $145,000 | Citrus Title Insurance Inc | |
| Deed | $97,900 | -- |
Mortgage History
| Date | Status | Loan Amount | Loan Type |
|---|---|---|---|
| Open | $190,000 | New Conventional |
Property History
| Date | Event | Price | Change | Sq Ft Price |
|---|---|---|---|---|
| 07/18/2025 07/18/25 | For Sale | $435,000 | +11.5% | $350 / Sq Ft |
| 12/07/2023 12/07/23 | Sold | $390,000 | -2.5% | $314 / Sq Ft |
| 11/01/2023 11/01/23 | For Sale | $399,900 | 0.0% | $321 / Sq Ft |
| 11/01/2023 11/01/23 | Price Changed | $399,900 | +2.5% | $321 / Sq Ft |
| 10/20/2023 10/20/23 | Pending | -- | -- | -- |
| 10/18/2023 10/18/23 | For Sale | $390,000 | -- | $314 / Sq Ft |
Tax History Compared to Growth
Tax History
| Year | Tax Paid | Tax Assessment Tax Assessment Total Assessment is a certain percentage of the fair market value that is determined by local assessors to be the total taxable value of land and additions on the property. | Land | Improvement |
|---|---|---|---|---|
| 2024 | $6,079 | $330,000 | -- | -- |
| 2023 | $2,004 | $136,097 | $0 | $0 |
| 2022 | $1,946 | $132,133 | $0 | $0 |
| 2021 | $1,867 | $128,284 | $0 | $0 |
| 2020 | $1,811 | $126,513 | $0 | $0 |
| 2019 | $1,776 | $123,669 | $0 | $0 |
| 2018 | $1,675 | $121,363 | $0 | $0 |
| 2017 | $1,650 | $118,867 | $0 | $0 |
| 2016 | $998 | $116,422 | $0 | $0 |
| 2015 | $2,025 | $115,613 | $0 | $0 |
| 2014 | $2,044 | $114,695 | $0 | $0 |
Agents Affiliated with this Home
-
Marlene De
M
Seller's Agent in 2025
Marlene De
The Keyes Company
(561) 632-9878
13 Total Sales
-
Brent Balcomb
B
Seller's Agent in 2023
Brent Balcomb
United Realty Group, Inc
(561) 358-8249
40 Total Sales
-
Elizabeth Stewart

Buyer's Agent in 2023
Elizabeth Stewart
LAER Realty Partners Bowen/Wellington
(954) 629-2478
46 Total Sales
Map
Source: BeachesMLS
MLS Number: R10928697
APN: 73-41-44-12-07-000-0190
- 1652 Oak Berry Cir
- 1644 Oak Berry Cir
- 1664 Oak Berry Cir
- 10705 Pelican Dr
- 1963 Oak Berry Cir
- 1899 Oak Berry Cir
- 10727 Lake Shore Dr
- 10586 Pelican Dr
- 10589 Pelican Dr
- 1724 Barnstable Rd
- 1738 Barnstable Rd
- 1923 Oak Berry Cir
- 1833 Barnstable Rd
- 1743 Shower Tree Way
- 1868 Barnstable Rd
- 1324 Beacon Cir
- 1317 Beacon Cir
- 1500 Chapparel Way
- 1440 Chapparel Way
- 1264 Beacon Cir

