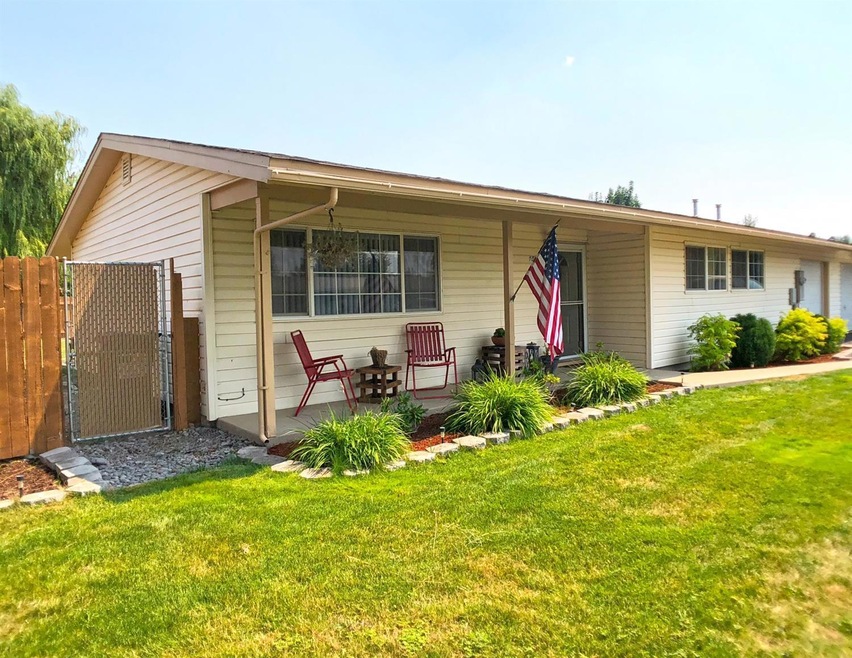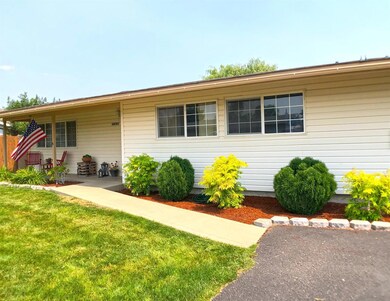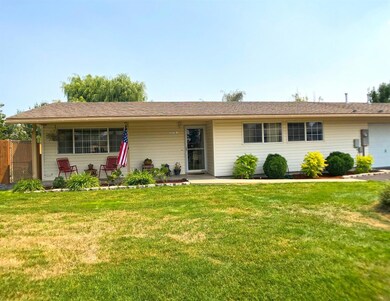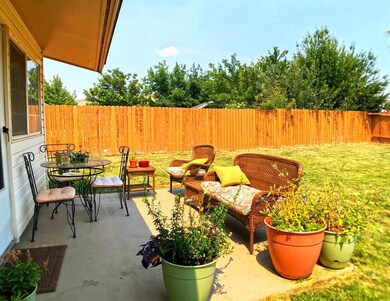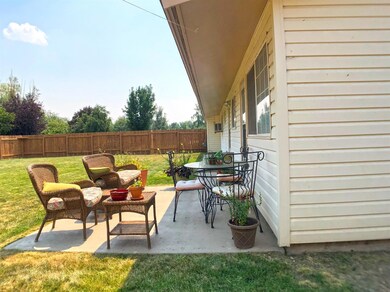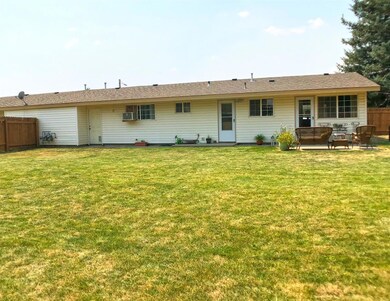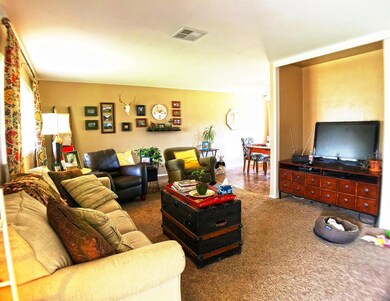
10761 Preddy Ave Unit 10761 Klamath Falls, OR 97603
Estimated Value: $215,000 - $215,159
Highlights
- RV Access or Parking
- Ranch Style House
- Forced Air Heating System
- Territorial View
- Patio
- Ceiling Fan
About This Home
As of September 2018Well cared for 3 bedroom 1 bath home in Falcon Heights. Landscaped yard with sprinkler system, fully fenced in back for privacy. Newer flooring in the kitchen, updated bathroom, garage, plus extra RV parking. HOA covers front yard maintenance, snow removal, exterior and roof maintenance, water, sewer and garbage.
Last Agent to Sell the Property
eXp Realty LLC. License #201216912 Listed on: 08/06/2018

Property Details
Home Type
- Condominium
Est. Annual Taxes
- $1,207
Year Built
- Built in 2000
Lot Details
- 1 Common Wall
- Fenced
HOA Fees
- $170 Monthly HOA Fees
Parking
- 1 Car Garage
- Driveway
- RV Access or Parking
Home Design
- Ranch Style House
- Slab Foundation
- Frame Construction
- Composition Roof
Interior Spaces
- 1,104 Sq Ft Home
- Ceiling Fan
- Vinyl Clad Windows
- Territorial Views
Kitchen
- Oven
- Cooktop
- Microwave
- Dishwasher
- Disposal
Flooring
- Carpet
- Laminate
Bedrooms and Bathrooms
- 3 Bedrooms
- 1 Full Bathroom
Laundry
- Dryer
- Washer
Outdoor Features
- Patio
Schools
- Henley Elementary School
- Henley Middle School
- Henley High School
Utilities
- Forced Air Heating System
- Heating System Uses Natural Gas
- Community Sewer or Septic
Community Details
- Falcon Heights Subdivision
- On-Site Maintenance
- Maintained Community
Listing and Financial Details
- Assessor Parcel Number R885983
Ownership History
Purchase Details
Purchase Details
Home Financials for this Owner
Home Financials are based on the most recent Mortgage that was taken out on this home.Purchase Details
Home Financials for this Owner
Home Financials are based on the most recent Mortgage that was taken out on this home.Purchase Details
Similar Homes in Klamath Falls, OR
Home Values in the Area
Average Home Value in this Area
Purchase History
| Date | Buyer | Sale Price | Title Company |
|---|---|---|---|
| Marlene White Living Trust | -- | None Listed On Document | |
| White Marlene G | $112,000 | Amerititle | |
| Johnson David J | $102,000 | None Available | |
| Us Bank National Association | $110,129 | None Available |
Mortgage History
| Date | Status | Borrower | Loan Amount |
|---|---|---|---|
| Previous Owner | Johnson David J | $95,645 | |
| Previous Owner | Fannin Wendell | $24,800 | |
| Previous Owner | Fennin Wemdell | $99,200 |
Property History
| Date | Event | Price | Change | Sq Ft Price |
|---|---|---|---|---|
| 09/10/2018 09/10/18 | Sold | $112,000 | -4.3% | $101 / Sq Ft |
| 08/08/2018 08/08/18 | Pending | -- | -- | -- |
| 08/06/2018 08/06/18 | For Sale | $117,000 | -- | $106 / Sq Ft |
Tax History Compared to Growth
Tax History
| Year | Tax Paid | Tax Assessment Tax Assessment Total Assessment is a certain percentage of the fair market value that is determined by local assessors to be the total taxable value of land and additions on the property. | Land | Improvement |
|---|---|---|---|---|
| 2024 | $1,491 | $100,230 | -- | $100,230 |
| 2023 | $1,437 | $100,230 | $0 | $100,230 |
| 2022 | $1,398 | $94,490 | $0 | $0 |
| 2021 | $1,354 | $91,740 | $0 | $0 |
| 2020 | $1,313 | $89,070 | $0 | $0 |
| 2019 | $1,277 | $86,480 | $0 | $0 |
| 2018 | $1,240 | $83,970 | $0 | $0 |
| 2017 | $1,207 | $81,530 | $0 | $0 |
| 2016 | $1,174 | $79,160 | $0 | $0 |
| 2015 | $1,137 | $76,860 | $0 | $0 |
| 2014 | $1,089 | $74,630 | $0 | $0 |
| 2013 | -- | $69,310 | $0 | $0 |
Agents Affiliated with this Home
-
Terri ONeill

Seller's Agent in 2018
Terri ONeill
eXp Realty LLC.
(541) 205-1361
100 Total Sales
-
Margot Durand

Buyer's Agent in 2018
Margot Durand
Fisher Nicholson Realty, LLC
(541) 274-1903
122 Total Sales
Map
Source: Oregon Datashare
MLS Number: 102992774
APN: R885983
- 10717 Vincent Dr Unit 10717
- 10521 Kincheloe Ave
- 10443 Wright Ave
- 10363 Mcguire Ave
- 8749 Springlake Rd
- 11800 Tingley Ln Unit 27
- 392 Del Fatti Ln
- 2202 Joe Wright Rd
- 0 Old Midland Rd Unit 220188134
- 1220 Joe Wright Rd
- 1267 Joe Wright Rd
- 8206 Oregon 39
- 4437 Southside Expy
- 5382 Valleywood Dr
- 5730 Homedale Rd
- 5382 Gatewood Dr
- 6852 Airway Dr
- 4210 Highland Way
- 4310 Highland Way
- 5151 Summers Ln
- 10761 Preddy Ave Unit 10761
- 10763 Preddy Ave Unit 10763
- 10762 Preddy Ave
- 10760 Preddy Ave
- 10765 Preddy Ave Unit 10765
- 10758 Preddy Ave
- 10758 Preddy Ave Unit 10758
- 10720 Vincent Dr
- 10757 Preddy Ave
- 10722 Vincent Dr
- 10767 Preddy Ave Unit 10767
- 10756 Preddy Ave
- 10766 Preddy Ave
- 10726 Vincent Dr
- 10755 Preddy Ave
- 10739 Kincheloe Ave
- 10712 Vincent Dr
- 10754 Preddy Ave
- 10768 Preddy Ave
- 10735 Kincheloe Ave
