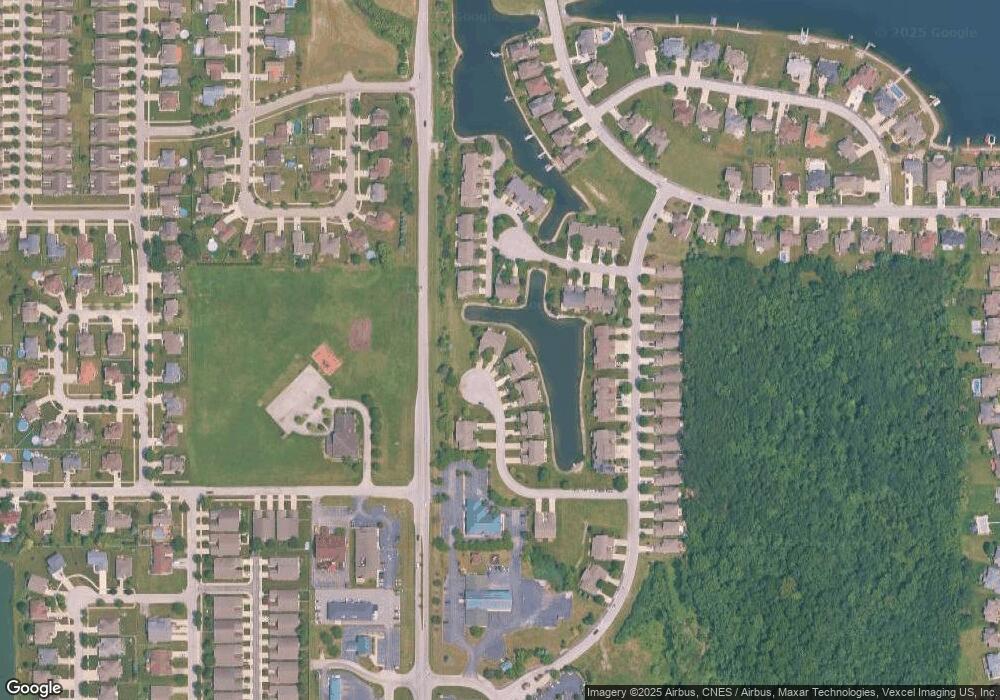10761 Spyglass Ct Crown Point, IN 46307
Estimated Value: $343,200 - $422,000
3
Beds
3
Baths
1,863
Sq Ft
$206/Sq Ft
Est. Value
About This Home
This home is located at 10761 Spyglass Ct, Crown Point, IN 46307 and is currently estimated at $384,300, approximately $206 per square foot. 10761 Spyglass Ct is a home located in Lake County with nearby schools including Winfield Elementary School, Jerry Ross Elementary School, and Colonel John Wheeler Middle School.
Create a Home Valuation Report for This Property
The Home Valuation Report is an in-depth analysis detailing your home's value as well as a comparison with similar homes in the area
Home Values in the Area
Average Home Value in this Area
Tax History Compared to Growth
Tax History
| Year | Tax Paid | Tax Assessment Tax Assessment Total Assessment is a certain percentage of the fair market value that is determined by local assessors to be the total taxable value of land and additions on the property. | Land | Improvement |
|---|---|---|---|---|
| 2024 | $8,734 | $339,200 | $50,000 | $289,200 |
| 2023 | $3,576 | $323,500 | $50,000 | $273,500 |
| 2022 | $3,547 | $317,500 | $50,000 | $267,500 |
| 2021 | $3,084 | $276,800 | $40,000 | $236,800 |
| 2020 | $2,932 | $263,400 | $40,000 | $223,400 |
| 2019 | $2,765 | $248,100 | $35,800 | $212,300 |
| 2018 | $2,810 | $239,100 | $35,800 | $203,300 |
| 2017 | $2,524 | $224,200 | $35,800 | $188,400 |
| 2016 | $2,682 | $231,700 | $35,800 | $195,900 |
| 2014 | $2,494 | $228,300 | $35,900 | $192,400 |
| 2013 | $2,352 | $215,000 | $35,900 | $179,100 |
Source: Public Records
Map
Nearby Homes
- 10578 Ontario Dr
- 10460 Doubletree Dr S
- 10470 Doubletree Dr S
- 10450 Doubletree Dr S
- The Georgetown Plan at Doubletree Lake Estates
- The Lilly Plan at Doubletree Lake Estates
- The Isabella Plan at Doubletree Lake Estates
- The Marian Plan at Doubletree Lake Estates
- The Hamilton Plan at Doubletree Lake Estates
- The Julianne Plan at Doubletree Lake Estates
- The Aviana Plan at Doubletree Lake Estates
- The Jean Plan at Doubletree Lake Estates
- The Stanford Plan at Doubletree Lake Estates
- The Aster Plan at Doubletree Lake Estates
- The Franklin Plan at Doubletree Lake Estates
- The Louise Plan at Doubletree Lake Estates
- The Ashley Plan at Doubletree Lake Estates
- The Expanded Marian Plan at Doubletree Lake Estates
- The Iris Plan at Doubletree Lake Estates
- The Vivian Plan at Doubletree Lake Estates
- 10763 Spyglass Ct
- 10759 Spyglass Ct
- 10759 Spyglass Ct Unit B
- 10765 Spyglass Ct
- 10767 Spyglass Ct
- 10710 Spyglass Ct Unit B
- 10725 Spyglass Ct Unit C
- 8097 Tuckaway Ct
- 10769 Spyglass Ct
- 8078 Tuckaway Ct
- 8121 Tuckaway Ct
- 10771 Spyglass Ct
- 8079 Tuckaway Ct
- 10750 Spyglass Ct
- 8123 Tuckaway Ct
- 10773 Spyglass Ct
- 8080 Tuckaway Ct
- 8125 Tuckaway Ct
- 10534 Ontario Dr
- 10532 Ontario Dr
