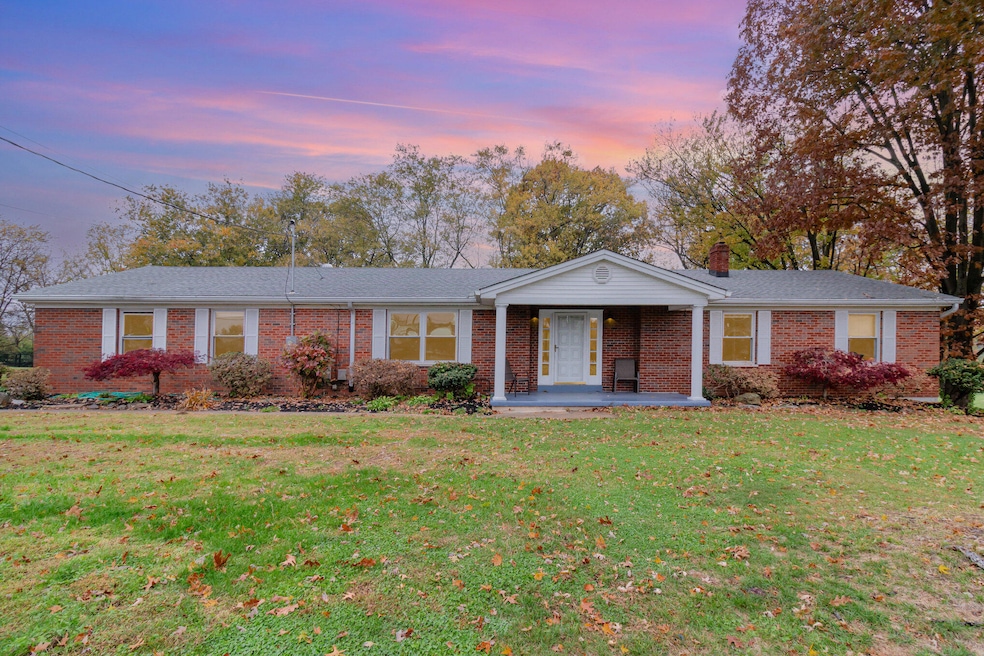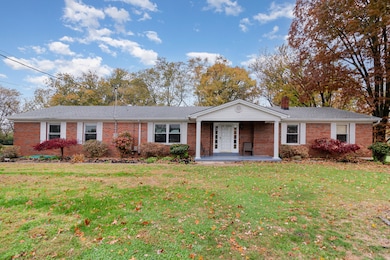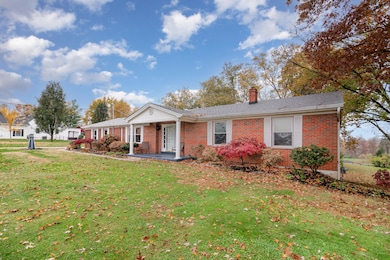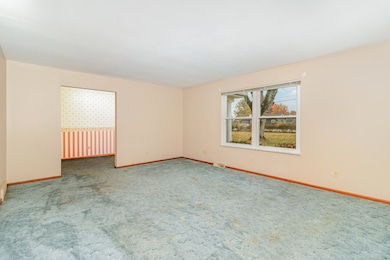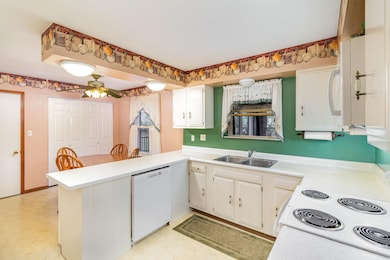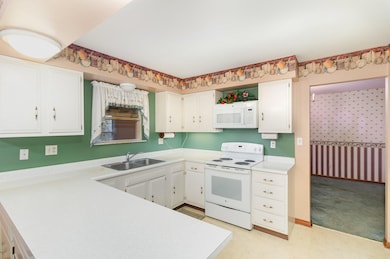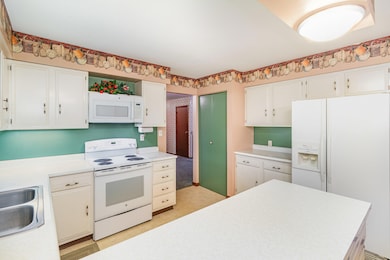Estimated payment $2,088/month
Highlights
- Oak Trees
- View of Trees or Woods
- Deck
- New Haven Elementary School Rated A
- 1.34 Acre Lot
- Traditional Architecture
About This Home
🏡 Charming Country Retreat with Scenic Views — Listed Below Appraisal! Enjoy the peaceful feel of country living while staying close to everything! This spacious 3-bedroom, 3-bath home sits on over an acre with stunning views of rolling hills and a picturesque pond. Step inside and imagine the possibilities — the listing price reflects a carpet and paint allowance, giving you the freedom to make it your own. The home was recently appraised and is listed well under appraisal value, offering instant equity and an incredible opportunity! Features include: Open living spaces perfect for gathering and entertaining. Huge basement with potential for an additional bedroom or recreation area. Canning cellar — ideal for storage or hobby use. Large fenced area and garden space for those who love to grow and enjoy the outdoors. Storage shed for tools and equipment. Whether you're looking for a peaceful homestead or simply room to breathe, this property combines country charm with convenient access to shopping, schools, and major routes. Selling As-Is — don't miss this rare find with endless potential and beautiful views!
Home Details
Home Type
- Single Family
Est. Annual Taxes
- $1,339
Year Built
- Built in 1956
Lot Details
- 1.34 Acre Lot
- Lot Dimensions are 150x367x155x409
- Property fronts a highway
- Partially Fenced Property
- Chain Link Fence
- Level Lot
- Cleared Lot
- Oak Trees
- Private Yard
Parking
- 2 Car Garage
- Oversized Parking
- Side Facing Garage
- Garage Door Opener
- Driveway
Property Views
- Pond
- Woods
Home Design
- Traditional Architecture
- Brick Exterior Construction
- Poured Concrete
- Composition Roof
Interior Spaces
- 1,702 Sq Ft Home
- 1-Story Property
- Self Contained Fireplace Unit Or Insert
- Gas Fireplace
- Vinyl Clad Windows
- Insulated Windows
- Double Hung Windows
- Family Room
- Living Room
- Formal Dining Room
- Den
- Attic Fan
- Fire and Smoke Detector
Kitchen
- Electric Oven
- Electric Cooktop
- Microwave
- Dishwasher
Flooring
- Carpet
- Concrete
- Vinyl
Bedrooms and Bathrooms
- 3 Bedrooms
- En-Suite Bathroom
- 3 Full Bathrooms
Laundry
- Laundry on main level
- Washer and Electric Dryer Hookup
Basement
- Walk-Out Basement
- Finished Basement Bathroom
- Basement Storage
Outdoor Features
- Deck
- Shed
Schools
- New Haven Elementary School
- Gray Middle School
- Ryle High School
Farming
- Agricultural
Utilities
- Forced Air Heating and Cooling System
- Septic Tank
- Cable TV Available
Community Details
- No Home Owners Association
Listing and Financial Details
- Assessor Parcel Number 053.00-00-010.02
Map
Home Values in the Area
Average Home Value in this Area
Tax History
| Year | Tax Paid | Tax Assessment Tax Assessment Total Assessment is a certain percentage of the fair market value that is determined by local assessors to be the total taxable value of land and additions on the property. | Land | Improvement |
|---|---|---|---|---|
| 2024 | $1,339 | $161,400 | $161,400 | $0 |
| 2023 | $1,384 | $161,400 | $161,400 | $0 |
| 2022 | $1,357 | $161,400 | $161,400 | $0 |
| 2021 | $1,435 | $161,400 | $161,400 | $0 |
| 2020 | $1,398 | $161,400 | $161,400 | $0 |
| 2019 | $1,414 | $161,400 | $161,400 | $0 |
| 2018 | $1,488 | $161,400 | $161,400 | $0 |
| 2017 | $1,413 | $161,400 | $161,400 | $0 |
| 2015 | $1,403 | $161,400 | $161,400 | $0 |
| 2013 | -- | $161,400 | $161,400 | $0 |
Property History
| Date | Event | Price | List to Sale | Price per Sq Ft |
|---|---|---|---|---|
| 11/15/2025 11/15/25 | Pending | -- | -- | -- |
| 11/08/2025 11/08/25 | For Sale | $375,000 | -- | $220 / Sq Ft |
Source: Northern Kentucky Multiple Listing Service
MLS Number: 637862
APN: 053.00-00-010.02
- 10659 Mountain Laurel Way
- 10007 Glensprings Place
- 14086 Bridlegate Dr
- 11012 War Admiral Dr
- 1042 Spectacular Bid Dr
- 5100 Limerick Ct
- 6800 Green Isle Ln
- 815 Devin Ct
- 10327 Killarney Dr
- 10713 Stone St
- 1049 Swale Ct
- 1655 Frogtown Rd
- 10572 Brookhurst Ln S
- 10596 Brookhurst Ln S
- 10730 Stone St
- NAPLES Plan at Traemore - Traemore Overlook
- BRENNAN Plan at Traemore - Traemore Overlook
- SHELBURN Plan at Traemore - Traemore Gardens
- PARKETTE Plan at Traemore - Traemore Overlook
- LYNDHURST Plan at Traemore - Traemore Overlook
