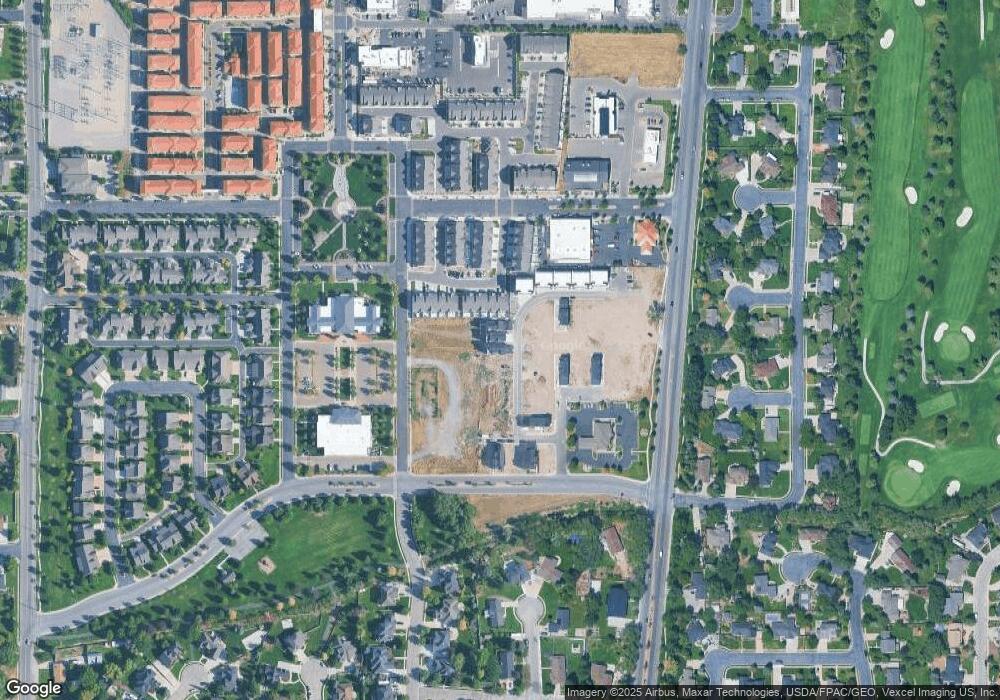10763 N Dosh Ln Unit 13 Highland, UT 84003
Estimated Value: $865,000 - $1,083,000
6
Beds
5
Baths
3,545
Sq Ft
$261/Sq Ft
Est. Value
About This Home
This home is located at 10763 N Dosh Ln Unit 13, Highland, UT 84003 and is currently estimated at $925,542, approximately $261 per square foot. 10763 N Dosh Ln Unit 13 is a home located in Utah County with nearby schools including Highland Elementary School, Mountain Ridge Junior High School, and Lone Peak High School.
Create a Home Valuation Report for This Property
The Home Valuation Report is an in-depth analysis detailing your home's value as well as a comparison with similar homes in the area
Home Values in the Area
Average Home Value in this Area
Tax History Compared to Growth
Tax History
| Year | Tax Paid | Tax Assessment Tax Assessment Total Assessment is a certain percentage of the fair market value that is determined by local assessors to be the total taxable value of land and additions on the property. | Land | Improvement |
|---|---|---|---|---|
| 2025 | $1,631 | $392,205 | $211,600 | $501,500 |
| 2024 | $1,631 | $201,500 | $0 | $0 |
| 2023 | $1,375 | $183,200 | $0 | $0 |
Source: Public Records
Map
Nearby Homes
- 10763 N Dosh Ln
- 10774 N Dosh Ln Unit 16
- 10733 N Dosh Ln Unit 12
- 5367 W Tiva Ln Unit 6
- 5345 W Tiva Ln Unit 1
- Villa A Plan at TEN700
- Villa D Plan at TEN700
- Cottonwood Villa Plan at TEN700
- Villa C Plan at TEN700
- Douglas Villa Plan at TEN700
- Villa B Plan at TEN700
- 5348 W 10700 N Unit 2
- 5509 W Sicily Ln
- 10905 N Vercelli Dr
- 10925 N Marsala Dr
- 5538 W Naples Dr Unit 125
- 5538 W Turin Ln
- 10531 N Alpine Hwy
- 10507 N 5470 W
- 10685 N Jerling Dr
- 10767 N Dosh Ln
- 10757 N Dosh Ln Unit 12
- 10773 N Dosh Ln Unit 15
- 10743 N Dosh Ln Unit 10
- 10774 N Dosh Ln
- 5367 W Chert Ln
- 5365 W Chert Ln
- 10739 N Dosh Ln Unit 9
- 5369 W Chert Ln
- 5371 W Chert Ln
- 5375 W Chert Ln
- 10738 N Dosh Ln Unit 22
- 5382 W Chert Ln
- 5354 W Dosh Ln
- 5338 W Oslo Dr Unit 25
- 5352 W Dosh Ln
- 5384 W Chert Ln
- 10727 N Dosh Ln Unit 7
- 10727 N Dosh Ln Unit 22
- 10727 N Dosh Ln
