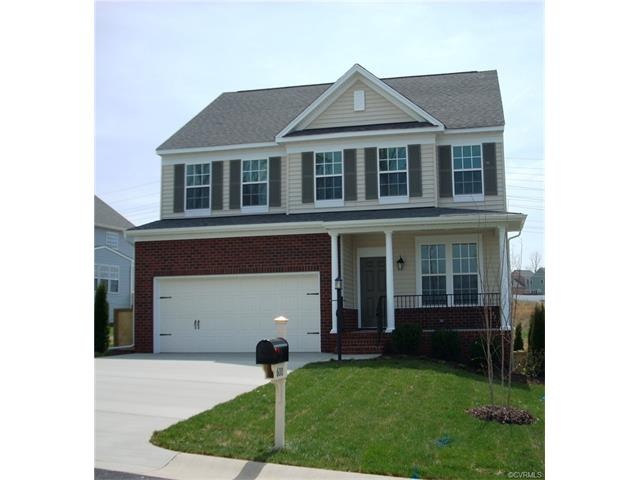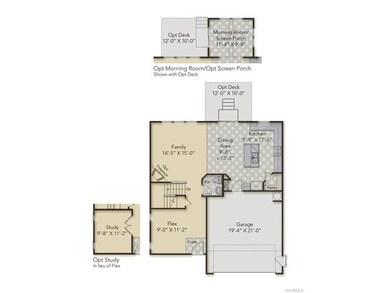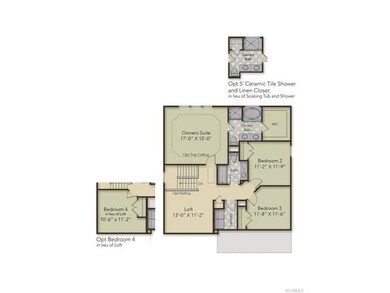
10765 Providence Woods Ln Ashland, VA 23005
Highlights
- Under Construction
- Loft
- High Ceiling
- Kersey Creek Elementary School Rated A-
- Corner Lot
- Granite Countertops
About This Home
As of July 2025Nestled in Ashland, Virginia, with close proximity to Richmond, Providence is the perfect place to enjoy an active or leisurely lifestyle! Called the “Center of the Universe” by the warm and welcoming locals, the Town of Ashland offers plenty to see and do. The single-family homes here highlight a wealth of interior and exterior amenities that make carefree living a breeze! Conveniently located near I-95 homeowners have easy access to Richmond and Fredericksburg. This is just one of the many house plans we are offering in the community. Our homes offer an incredible value. We have unique exterior elevations and open floor plans with vast expansive family rooms. Multi-generational homes with 3-6 bedrooms. Opportunities for morning rooms and finished 3rd floors. Visit us today to learn more about the community and all of the options we have for your BRAND NEW HOME!!
Last Agent to Sell the Property
Donna Pettit
HHHunt Realty Inc License #0225153138 Listed on: 03/08/2017
Home Details
Home Type
- Single Family
Est. Annual Taxes
- $2,490
Year Built
- Built in 2017 | Under Construction
Lot Details
- Corner Lot
- Sprinkler System
HOA Fees
- $40 Monthly HOA Fees
Parking
- 2 Car Direct Access Garage
- Oversized Parking
- Garage Door Opener
- Driveway
Home Design
- Brick Exterior Construction
- Frame Construction
- Shingle Roof
- Vinyl Siding
Interior Spaces
- 2,122 Sq Ft Home
- 2-Story Property
- High Ceiling
- Recessed Lighting
- Gas Fireplace
- Thermal Windows
- Sliding Doors
- Insulated Doors
- Loft
- Crawl Space
- Washer and Dryer Hookup
Kitchen
- Eat-In Kitchen
- Oven
- Induction Cooktop
- Microwave
- Dishwasher
- Kitchen Island
- Granite Countertops
- Disposal
Flooring
- Carpet
- Laminate
- Vinyl
Bedrooms and Bathrooms
- 3 Bedrooms
- En-Suite Primary Bedroom
- Walk-In Closet
- Garden Bath
Outdoor Features
- Front Porch
Schools
- Kersey Creek Elementary School
- Oak Knoll Middle School
- Hanover High School
Utilities
- Forced Air Heating and Cooling System
- Heating System Uses Natural Gas
- Tankless Water Heater
- Gas Water Heater
Listing and Financial Details
- Tax Lot 8
- Assessor Parcel Number 7880-92-2945
Community Details
Overview
- Providence Subdivision
Amenities
- Common Area
Recreation
- Community Playground
- Park
Ownership History
Purchase Details
Home Financials for this Owner
Home Financials are based on the most recent Mortgage that was taken out on this home.Purchase Details
Home Financials for this Owner
Home Financials are based on the most recent Mortgage that was taken out on this home.Similar Homes in the area
Home Values in the Area
Average Home Value in this Area
Purchase History
| Date | Type | Sale Price | Title Company |
|---|---|---|---|
| Deed | $505,000 | Title Resource Guaranty Compan | |
| Deed | $505,000 | Title Resource Guaranty Compan | |
| Warranty Deed | $345,930 | Attorney |
Mortgage History
| Date | Status | Loan Amount | Loan Type |
|---|---|---|---|
| Previous Owner | $400,000 | Credit Line Revolving | |
| Previous Owner | $150,000 | Commercial | |
| Previous Owner | $173,192 | Adjustable Rate Mortgage/ARM | |
| Previous Owner | $240,000 | New Conventional |
Property History
| Date | Event | Price | Change | Sq Ft Price |
|---|---|---|---|---|
| 07/21/2025 07/21/25 | Sold | $505,000 | +1.2% | $227 / Sq Ft |
| 06/20/2025 06/20/25 | Pending | -- | -- | -- |
| 06/18/2025 06/18/25 | For Sale | $499,000 | +44.2% | $224 / Sq Ft |
| 08/08/2017 08/08/17 | Sold | $345,930 | -2.8% | $163 / Sq Ft |
| 04/20/2017 04/20/17 | Price Changed | $355,930 | +15.8% | $168 / Sq Ft |
| 03/08/2017 03/08/17 | Pending | -- | -- | -- |
| 03/08/2017 03/08/17 | For Sale | $307,400 | -- | $145 / Sq Ft |
Tax History Compared to Growth
Tax History
| Year | Tax Paid | Tax Assessment Tax Assessment Total Assessment is a certain percentage of the fair market value that is determined by local assessors to be the total taxable value of land and additions on the property. | Land | Improvement |
|---|---|---|---|---|
| 2025 | $3,615 | $440,600 | $105,000 | $335,600 |
| 2024 | $3,455 | $420,900 | $98,000 | $322,900 |
| 2023 | $3,047 | $389,700 | $90,000 | $299,700 |
| 2022 | $2,845 | $346,200 | $90,000 | $256,200 |
| 2021 | $2,792 | $340,200 | $90,000 | $250,200 |
| 2020 | $2,788 | $340,200 | $90,000 | $250,200 |
| 2019 | $2,443 | $301,600 | $84,000 | $217,600 |
| 2018 | $2,443 | $301,600 | $84,000 | $217,600 |
Agents Affiliated with this Home
-
Zachary Fauver

Seller's Agent in 2025
Zachary Fauver
Real Broker LLC
(757) 403-4727
189 Total Sales
-
Franklin Earley

Seller Co-Listing Agent in 2025
Franklin Earley
Real Broker LLC
(571) 246-2657
79 Total Sales
-
Kate Young
K
Buyer's Agent in 2025
Kate Young
Joyner Fine Properties
(804) 238-3476
23 Total Sales
-
D
Seller's Agent in 2017
Donna Pettit
HHHunt Realty Inc
-
Janet Ashworth

Buyer's Agent in 2017
Janet Ashworth
Weichert Corporate
(804) 304-6214
30 Total Sales
Map
Source: Central Virginia Regional MLS
MLS Number: 1708387
APN: 7880-92-2945
- 10705 Providence Park Dr
- 13080 Burleigh Dr
- 13294 Slayden Cir
- 9461 Wickham Crossing Way
- 9616 Seven Sisters Dr
- 13121 Winding White Rose Ln
- 9566 Seven Sisters Dr
- 9307 Oak Trail
- 13248 Lucy Penn Cir
- 9377 Magnolia Blossom Rd
- 10439 Ashcake Rd
- 12316 Traylor Field Ln
- 0 E Patrick St
- 9323 John Wickham Way
- 302 Myrtle St Unit F
- 12200 Campbell Creek Rd
- 300 Virginia St
- 709 Virginia St
- 202 Linden St
- 6 Courtside Ln


