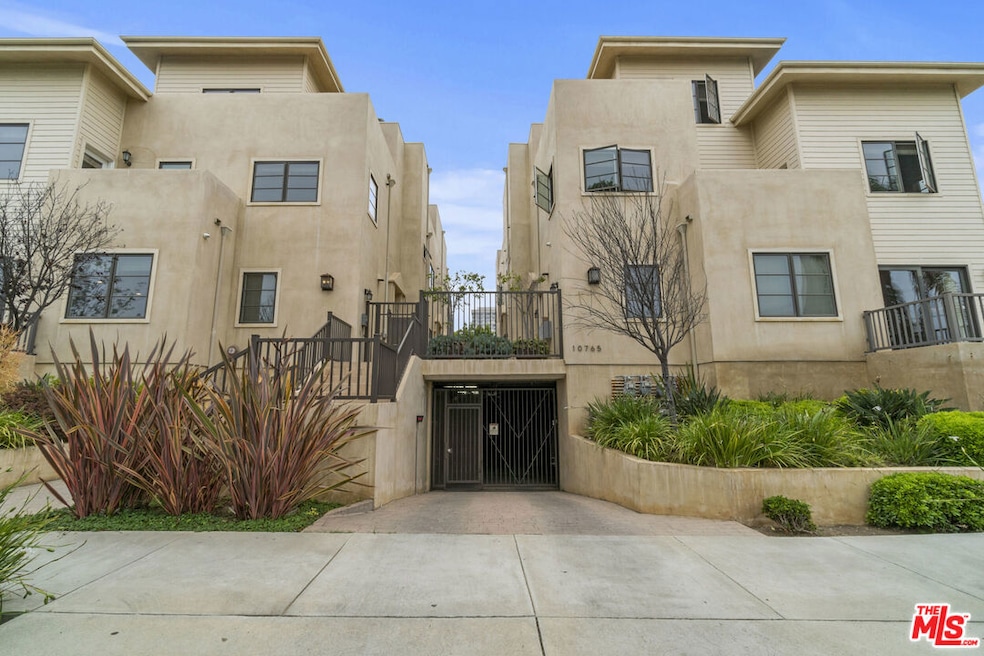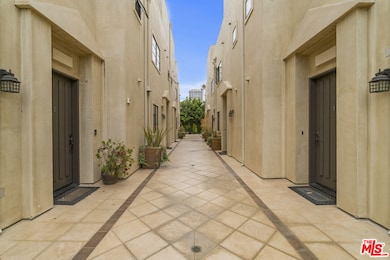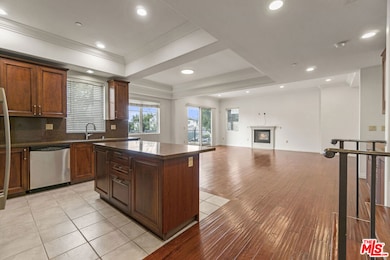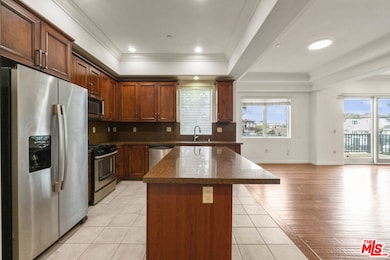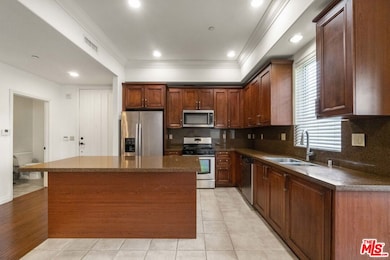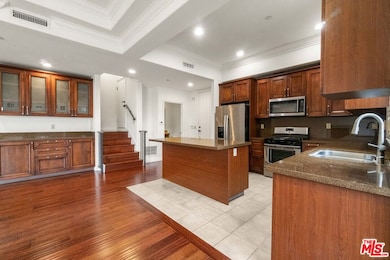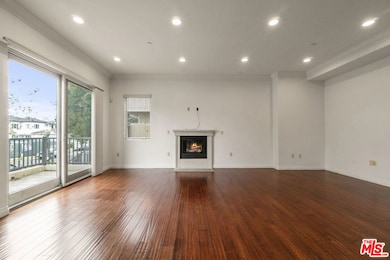10765 Wilkins Ave Unit 8 Los Angeles, CA 90024
Westwood NeighborhoodHighlights
- Spa
- Primary Bedroom Suite
- City Lights View
- Fairburn Avenue Elementary School Rated A
- Gated Parking
- Cape Cod Architecture
About This Home
Introducing a luxury townhouse nestled near Wilshire and Westwood Blvd, offering the pinnacle of modern living. This newer building gem spans approximately 2500 sq ft, featuring 3 bedrooms, 3.5 baths, and a basement. Quality construction and hardwood floors throughout set the stage for elegance. The gourmet kitchen boasts stainless steel appliances, granite countertops, and exquisite tile work. Retreat to the master suite with his and hers walk-in closets, a spa tub, and three glass showers. Enjoy outdoor living on the spacious patio, three balconies, and private deck with stunning views. A three-car private garage, included refrigerator, and washer and dryer ensure convenience. Experience luxury living at its finest in this meticulously crafted townhouse.
Townhouse Details
Home Type
- Townhome
Year Built
- Built in 2010
Lot Details
- 0.3 Acre Lot
- South Facing Home
Home Design
- Cape Cod Architecture
- Entry on the 1st floor
Interior Spaces
- 2,500 Sq Ft Home
- 3-Story Property
- Gas Fireplace
- Family Room with Fireplace
- Living Room
- Dining Area
- Wood Flooring
- City Lights Views
- Alarm System
- Basement
Kitchen
- Oven or Range
- Microwave
- Dishwasher
- Disposal
Bedrooms and Bathrooms
- 3 Bedrooms
- All Upper Level Bedrooms
- Primary Bedroom Suite
- Walk-In Closet
- Spa Bath
Laundry
- Laundry in unit
- Dryer
- Washer
Parking
- 3 Car Garage
- Side by Side Parking
- Tandem Parking
- Gated Parking
Pool
- Spa
Utilities
- Zoned Heating and Cooling
- Phone System
- Cable TV Available
Listing and Financial Details
- Security Deposit $6,200
- Tenant pays for electricity, gas, water
- 12 Month Lease Term
Community Details
Pet Policy
- Call for details about the types of pets allowed
Additional Features
- 8 Units
- Sundeck
Map
Source: The MLS
MLS Number: 25616051
- 10745 Ohio Ave
- 10735 Rochester Ave
- 10725 Ohio Ave Unit PH2
- 10725 Ohio Ave Unit 301
- 10725 Ohio Ave Unit 204
- 10721 Ohio Ave
- 10687 Wilkins Ave Unit 1
- 10790 Wilshire Blvd Unit 1603
- 10790 Wilshire Blvd Unit 806
- 10800 Wilshire Blvd Unit 1901
- 10800 Wilshire Blvd Unit 502
- 10800 Wilshire Blvd Unit 1501
- 10750 Wilshire Blvd Unit 203
- 10820 Holman Ave Unit 204
- 10776 Wilshire Blvd Unit 901
- 10776 Wilshire Blvd Unit 603
- 10776 Wilshire Blvd Unit 1802
- 10671 Wilkins Ave Unit 5
- 10725 Ashton Ave Unit 301
- 10725 Ashton Ave Unit 401
- 1620 Malcolm Ave
- 1620 Malcolm Ave
- 1621 Malcolm Ave Unit 101
- 10750 Wilshire Blvd Unit 901
- 1575 Manning Ave
- 1575 Manning Ave
- 1626 Malcolm Ave Unit FL2-ID137
- 1626 Malcolm Ave Unit 202
- 10676 Wilkins Ave Unit 202
- 10776 Wilshire Blvd Unit 1801
- 1324 Westwood Blvd
- 10724 Wilshire Blvd Unit 604
- 10724 Wilshire Blvd Unit 703
- 1594 Manning Ave Unit 1594.5
- 1655 Selby Ave Unit 301
- 1644 Malcolm Ave Unit 420
- 1644 Malcolm Ave
- 1450 Midvale Ave
- 10724 Wilshire Blvd Unit 903
- 1400 Midvale Ave
