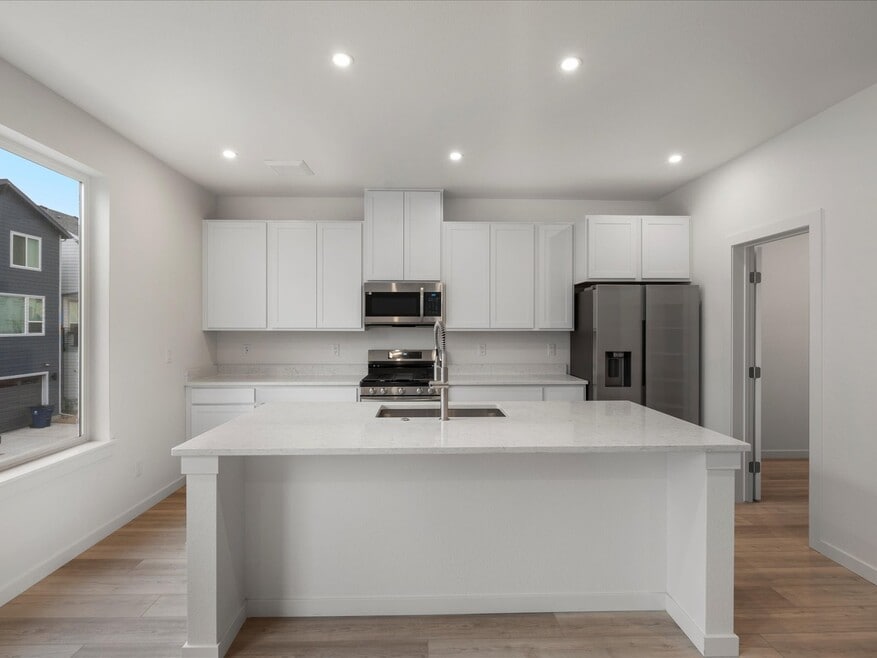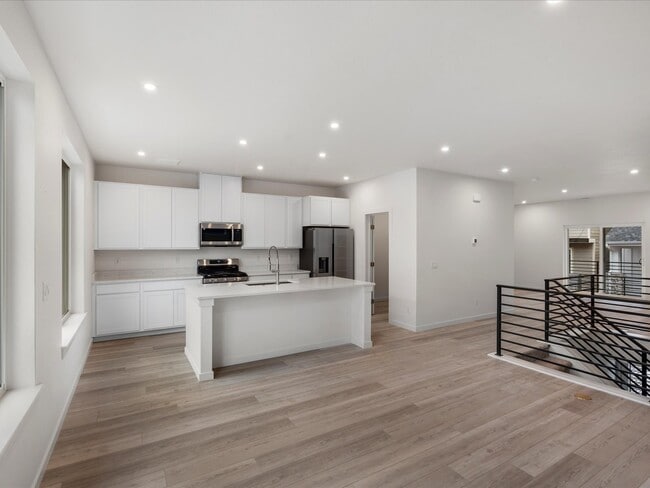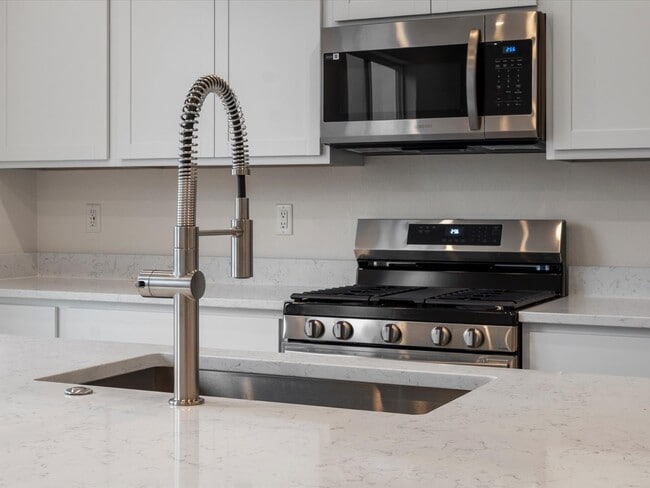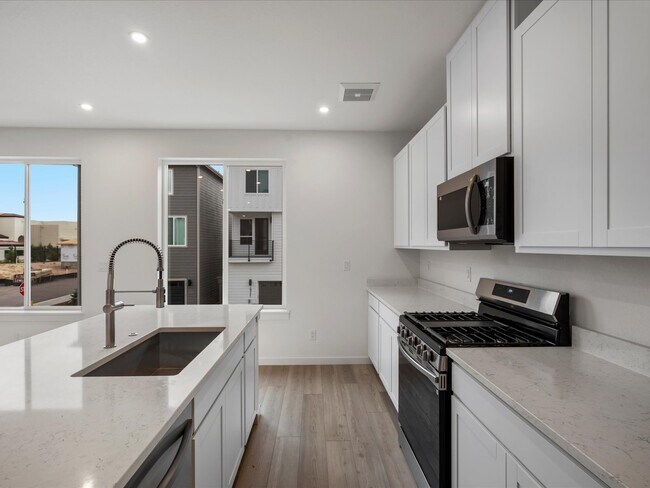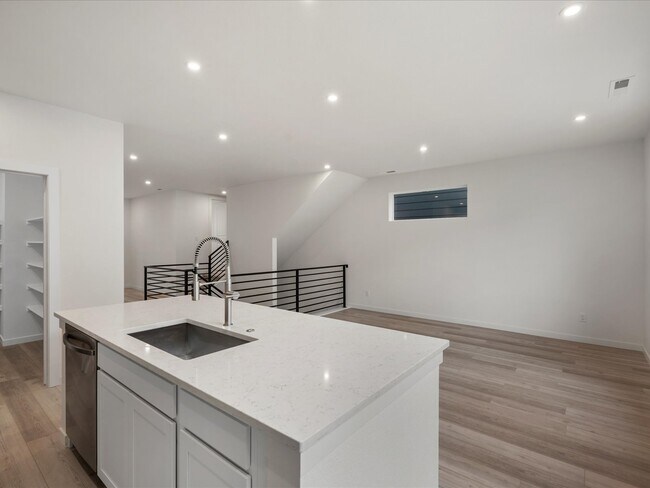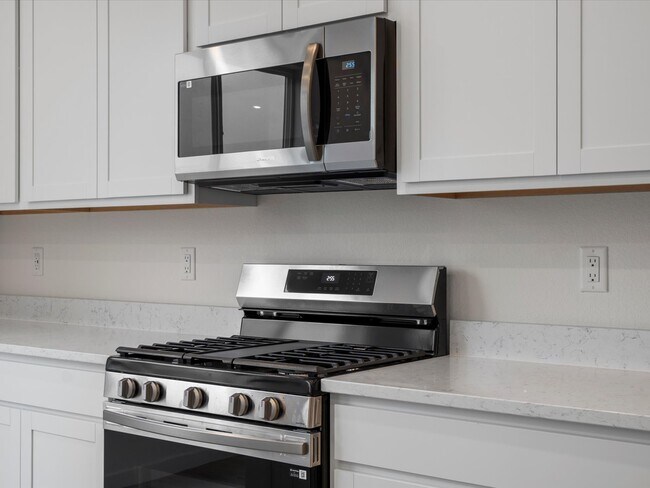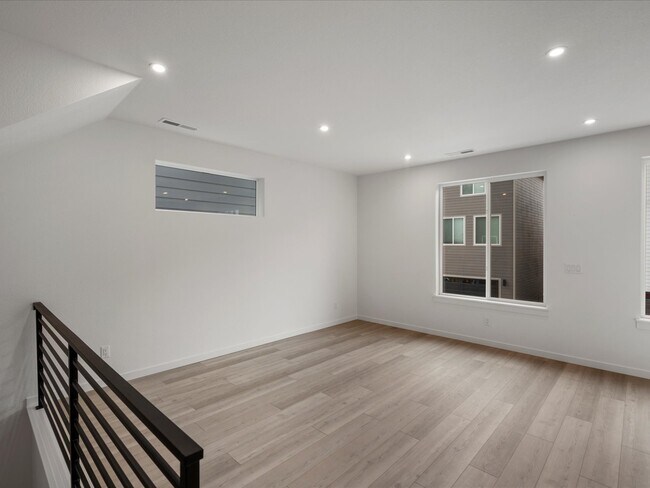
Estimated payment $3,944/month
Highlights
- New Construction
- Mud Room
- Laundry Room
- Mountain View Elementary School Rated A-
- Park
About This Home
This beautifully designed home showcases The Brendon floor plan with 2,263 sq. ft. of bright, open living space across three thoughtfully crafted levels. Styled in our Grand Lake finish package, every detail combines luxury, comfort, and functionality. Step inside from the covered front porch or attached two-car garage to find a private guest suite with a full bath, a convenient mudroom, and a flex space that easily adapts to your lifestyle — whether you need a home office, gym, or cozy retreat. Up one level, a dramatic two-story foyer welcomes you into the heart of the home. The gourmet kitchen impresses with Samsung stainless steel appliances, a spacious island, and a dedicated prep kitchen for extra storage and workspace. The great room and dining area flow effortlessly together, with sliding glass doors opening to a private deck — perfect for entertaining or taking in the fresh Colorado air. The top floor offers two secondary bedrooms, a full bathroom, and a conveniently located laundry room. The primary suite delivers the perfect escape, featuring an expansive walk-in closet and a spa-like bathroom with dual lighted vanities and premium Kohler fixtures. Finished in the Grand Lake color palette, this home exudes sophistication with white cabinetry, quartz-style countertops, durable Shaw flooring, and airy, contemporary tones throughout. Modern conveniences like a Ring video doorbell and smart garage opener with camera add everyday ease and peace of mind. Loca...
Sales Office
| Monday |
10:00 AM - 6:00 PM
|
| Tuesday |
10:00 AM - 6:00 PM
|
| Wednesday |
10:00 AM - 6:00 PM
|
| Thursday |
10:00 AM - 6:00 PM
|
| Friday |
11:00 AM - 6:00 PM
|
| Saturday |
10:00 AM - 6:00 PM
|
| Sunday |
11:00 AM - 6:00 PM
|
Home Details
Home Type
- Single Family
HOA Fees
- $94 Monthly HOA Fees
Parking
- 2 Car Garage
Home Design
- New Construction
Interior Spaces
- 3-Story Property
- Mud Room
- Laundry Room
Bedrooms and Bathrooms
- 4 Bedrooms
Community Details
Recreation
- Park
Map
Other Move In Ready Homes in Victory Ridge - Parkside
About the Builder
- Victory Ridge - Parkside
- 10771 Spalding View
- 10764 Lewanee Point
- Victory Ridge - The Residences
- 2232 Arikaree Heights Unit 207
- Victory Ridge - The Commons
- 2224 Peridot Loop Heights
- 10554 Helenite Point
- 10544 Helenite Point
- 1902 Walnut Creek Ct
- The Farm - Two Story
- The Farm - Ranch
- 12323 Mionetto Ct
- 2064 Walnut Creek Ct
- Village of Madonie at Flying Horse - Classic Collection
- Village of Turin at Flying Horse - Classic Collection
- 12541 Cavit Ct
- 1904 Vine Cliff Heights
- 1725 Vine Cliff Heights
- Flying Horse
