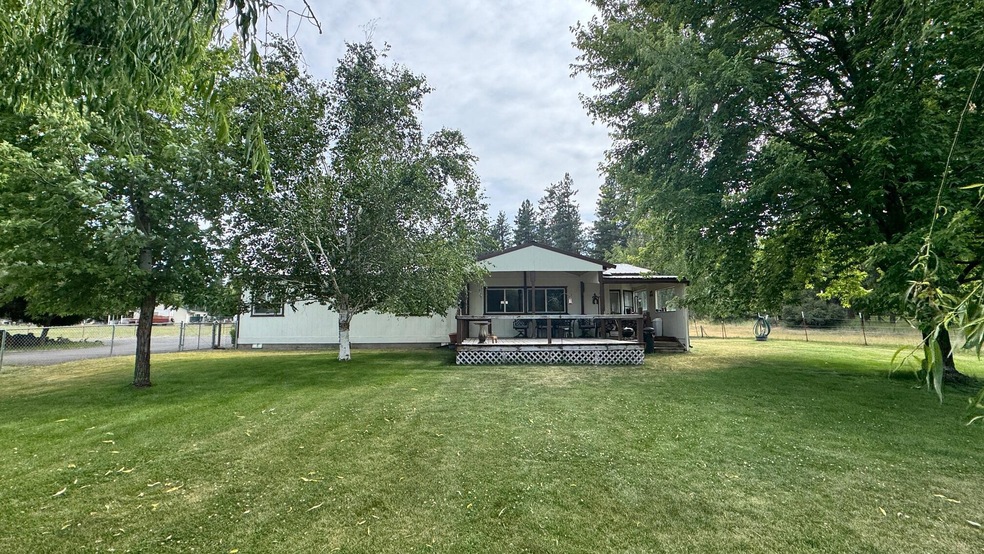
Estimated payment $1,896/month
Highlights
- Horse Property
- Open Floorplan
- Ranch Style House
- River View
- Vaulted Ceiling
- Engineered Wood Flooring
About This Home
Well cared for home located in Keno with Peek-A-Boo views of the Klamath River. All new kitchen remodel in 2017 with upgraded appliances added in the last few years. Gas heat and cooking stove. Vinyl windows and ceiling fans through-out. Metal Roof on both home and garage. Exterior paint done in 2023. Updated flooring through-out. Large Primary and Secondary bedrooms. Open Living space with separate breakfast area and formal dining area. Certified wood stoves in both the house and detached finished garage. 1.96 acres fully fenced with some cross fencing, pasture, private well and access to river. Covered front deck with ceiling lighting. This house won't last!!
Property Details
Home Type
- Manufactured Home With Land
Est. Annual Taxes
- $1,439
Year Built
- Built in 1989
Lot Details
- 1.96 Acre Lot
- 1 Common Wall
- Landscaped
- Corner Lot
- Level Lot
- Additional Parcels
Parking
- 2 Car Detached Garage
- Garage Door Opener
Home Design
- Ranch Style House
- Block Foundation
- Metal Roof
Interior Spaces
- 1,568 Sq Ft Home
- Open Floorplan
- Vaulted Ceiling
- Ceiling Fan
- Skylights
- Vinyl Clad Windows
- Living Room
- Dining Room
- Engineered Wood Flooring
- River Views
- Laundry Room
Kitchen
- Range with Range Hood
- Microwave
- Dishwasher
- Disposal
Bedrooms and Bathrooms
- 3 Bedrooms
- Walk-In Closet
- 2 Full Bathrooms
- Bathtub with Shower
Home Security
- Carbon Monoxide Detectors
- Fire and Smoke Detector
Outdoor Features
- Horse Property
- Covered Deck
Schools
- Keno Elementary School
- Henley Middle School
- Henley High School
Mobile Home
- Manufactured Home With Land
Utilities
- No Cooling
- Forced Air Heating System
- Heating System Uses Natural Gas
- Natural Gas Connected
- Well
- Septic Tank
Community Details
- No Home Owners Association
- Klamath River Acres Third Addition Subdivision
Listing and Financial Details
- Exclusions: 7-10 horse panels
- Legal Lot and Block 5 / 27
- Assessor Parcel Number 500728
Map
Home Values in the Area
Average Home Value in this Area
Property History
| Date | Event | Price | Change | Sq Ft Price |
|---|---|---|---|---|
| 06/26/2025 06/26/25 | Pending | -- | -- | -- |
| 06/26/2025 06/26/25 | For Sale | $320,000 | +96.3% | $204 / Sq Ft |
| 04/12/2017 04/12/17 | Sold | $163,000 | -4.4% | $104 / Sq Ft |
| 02/08/2017 02/08/17 | Pending | -- | -- | -- |
| 01/30/2017 01/30/17 | For Sale | $170,500 | +22.7% | $109 / Sq Ft |
| 08/29/2013 08/29/13 | Sold | $139,000 | -2.5% | $89 / Sq Ft |
| 07/15/2013 07/15/13 | Pending | -- | -- | -- |
| 05/29/2013 05/29/13 | For Sale | $142,500 | -- | $91 / Sq Ft |
Similar Homes in the area
Source: Oregon Datashare
MLS Number: 220204718
APN: R-3908-031CC-05200-000
- 10929 Mccormick Rd Unit 49031,500782
- 15440 Fern Ave
- 10773 Powell Rd
- 15187 Oregon 66
- 15109 Broyles Ave
- 15512 Riveredge Rd
- 0 Misty Mountain Unit 5-lot 220175092
- 16044 Oregon 66
- 15333 Green Wing Loop
- 11626 White Goose Dr
- 14915 Clover Creek Rd
- 17007 Camp Day Ln
- 8716 Mclaughlin Ln
- 17806 Ponderosa Ln
- 17913 Hamaker Ln
- 12980 Keno Worden Rd
- 13005 Keno Worden Rd
- 15780 Homestead Ln
- 8808 Big Pine Way
- 8909 Cedar Way
