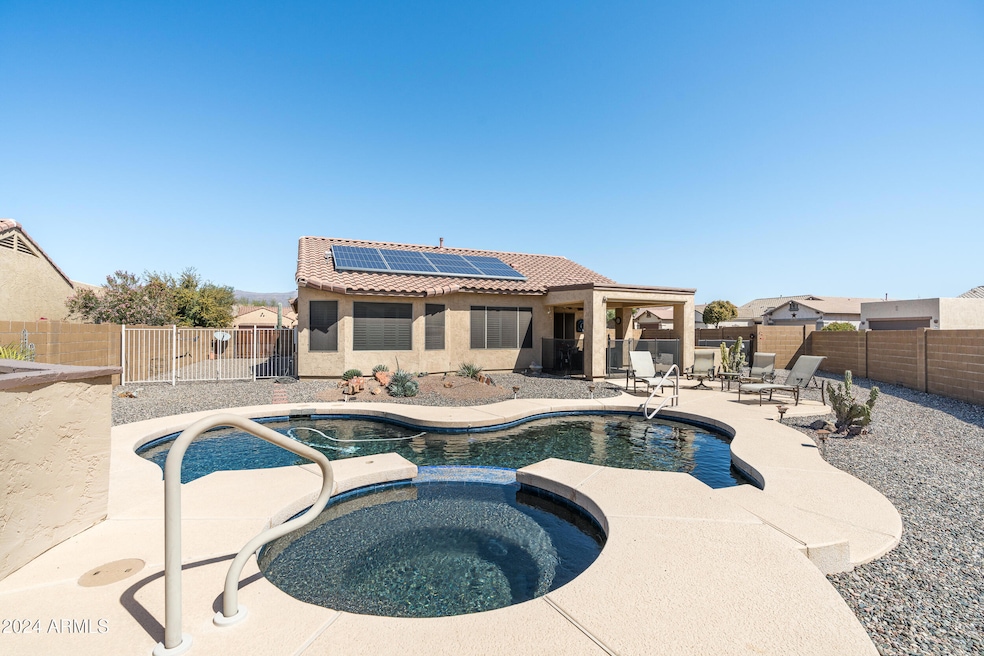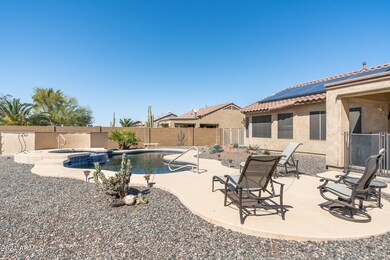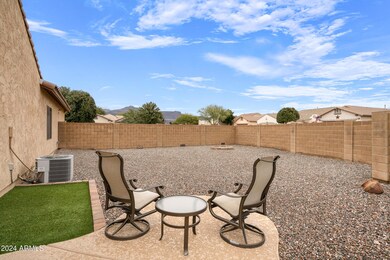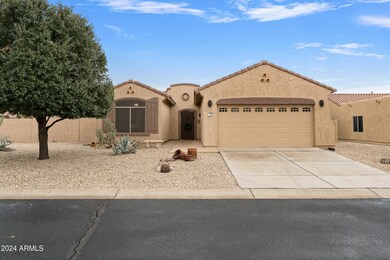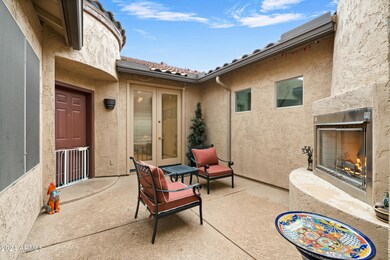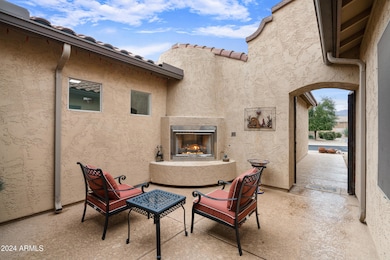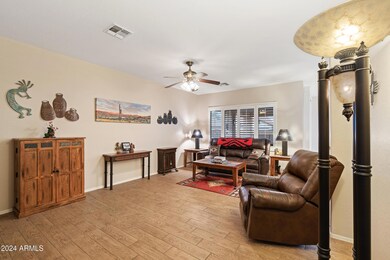
10769 E Lazy Doc Ct Gold Canyon, AZ 85118
Highlights
- Fitness Center
- Solar Power System
- Mountain View
- Private Pool
- Gated Community
- Outdoor Fireplace
About This Home
As of January 2025Desirable Discovery model on 1/3 acre view lot in gated Peralta Trails. Fabulous backyard w/heated pool & spa. Extreme energy efficiency provided by Tesla Solar (Prepaid 10 year lease). Private courtyard boasts built-in gas fireplace, front door & french door access. Spacious kitchen opens to living & dining areas. Premium plantation shutters, 9 ft ceilings & lovely lighting T/O. Updated flooring—no carpet. Primary suite boasts beautiful bay windows & spacious bath. Split floorplan offers privacy for guests & family with large bedroom & full bath. Large office/den provides plenty of space for home office. Professionally landscaped private resort backyard sports double extended covered patio, quality shades, heated pool & spa, turf & views. Tandem 2+++garage includes quality cabinets.
Last Agent to Sell the Property
DeLex Realty License #SA528555000 Listed on: 11/22/2024

Home Details
Home Type
- Single Family
Est. Annual Taxes
- $2,616
Year Built
- Built in 2003
Lot Details
- 0.29 Acre Lot
- Cul-De-Sac
- Desert faces the front and back of the property
- Block Wall Fence
- Front and Back Yard Sprinklers
- Sprinklers on Timer
HOA Fees
- $115 Monthly HOA Fees
Parking
- 3 Car Direct Access Garage
- 2 Open Parking Spaces
- Garage Door Opener
Home Design
- Roof Updated in 2024
- Wood Frame Construction
- Tile Roof
- Stucco
Interior Spaces
- 1,634 Sq Ft Home
- 1-Story Property
- Ceiling height of 9 feet or more
- Ceiling Fan
- Gas Fireplace
- Double Pane Windows
- Low Emissivity Windows
- Solar Screens
- Mountain Views
Kitchen
- Eat-In Kitchen
- Built-In Microwave
Flooring
- Carpet
- Stone
Bedrooms and Bathrooms
- 2 Bedrooms
- 2 Bathrooms
- Dual Vanity Sinks in Primary Bathroom
Pool
- Pool Updated in 2022
- Private Pool
- Spa
Outdoor Features
- Covered patio or porch
- Outdoor Fireplace
Schools
- Peralta Trail Elementary School
- Cactus Canyon Junior High
- Apache Junction High School
Utilities
- Central Air
- Heating System Uses Natural Gas
- Plumbing System Updated in 2023
- High Speed Internet
- Cable TV Available
Additional Features
- No Interior Steps
- Solar Power System
Listing and Financial Details
- Tax Lot 666
- Assessor Parcel Number 108-74-667
Community Details
Overview
- Association fees include ground maintenance
- Trestle Mgmt Association, Phone Number (480) 422-0888
- Built by Pulet
- Peralta Preserve Unit Ii Subdivision, Discovery Floorplan
Recreation
- Fitness Center
- Community Pool
- Community Spa
- Bike Trail
Additional Features
- Recreation Room
- Gated Community
Ownership History
Purchase Details
Home Financials for this Owner
Home Financials are based on the most recent Mortgage that was taken out on this home.Purchase Details
Purchase Details
Home Financials for this Owner
Home Financials are based on the most recent Mortgage that was taken out on this home.Purchase Details
Home Financials for this Owner
Home Financials are based on the most recent Mortgage that was taken out on this home.Purchase Details
Home Financials for this Owner
Home Financials are based on the most recent Mortgage that was taken out on this home.Purchase Details
Home Financials for this Owner
Home Financials are based on the most recent Mortgage that was taken out on this home.Similar Homes in Gold Canyon, AZ
Home Values in the Area
Average Home Value in this Area
Purchase History
| Date | Type | Sale Price | Title Company |
|---|---|---|---|
| Warranty Deed | $500,000 | Equity Title | |
| Warranty Deed | -- | Equity Title | |
| Interfamily Deed Transfer | -- | None Available | |
| Warranty Deed | $259,000 | First Arizona Title Agency | |
| Warranty Deed | $217,000 | Equity Title Agency | |
| Warranty Deed | $285,000 | Transnation Title Ins Co | |
| Corporate Deed | $176,138 | Sun Title Agency Co |
Mortgage History
| Date | Status | Loan Amount | Loan Type |
|---|---|---|---|
| Previous Owner | $207,200 | New Conventional | |
| Previous Owner | $173,600 | New Conventional | |
| Previous Owner | $188,000 | New Conventional | |
| Previous Owner | $50,000 | Credit Line Revolving | |
| Previous Owner | $128,340 | New Conventional |
Property History
| Date | Event | Price | Change | Sq Ft Price |
|---|---|---|---|---|
| 01/08/2025 01/08/25 | Sold | $500,000 | -3.8% | $306 / Sq Ft |
| 11/22/2024 11/22/24 | For Sale | $519,900 | +100.7% | $318 / Sq Ft |
| 01/31/2014 01/31/14 | Sold | $259,000 | 0.0% | $159 / Sq Ft |
| 01/01/2014 01/01/14 | Pending | -- | -- | -- |
| 11/27/2013 11/27/13 | For Sale | $259,000 | -- | $159 / Sq Ft |
Tax History Compared to Growth
Tax History
| Year | Tax Paid | Tax Assessment Tax Assessment Total Assessment is a certain percentage of the fair market value that is determined by local assessors to be the total taxable value of land and additions on the property. | Land | Improvement |
|---|---|---|---|---|
| 2025 | $2,616 | $44,404 | -- | -- |
| 2024 | $2,515 | $45,611 | -- | -- |
| 2023 | $2,578 | $39,363 | $13,068 | $26,295 |
| 2022 | $2,474 | $29,979 | $13,068 | $16,911 |
| 2021 | $2,515 | $29,156 | $0 | $0 |
| 2020 | $2,451 | $20,466 | $0 | $0 |
| 2019 | $2,399 | $18,411 | $0 | $0 |
| 2018 | $2,343 | $18,181 | $0 | $0 |
| 2017 | $2,333 | $18,302 | $0 | $0 |
| 2016 | $2,247 | $18,236 | $5,100 | $13,136 |
| 2014 | $2,301 | $11,987 | $3,800 | $8,187 |
Agents Affiliated with this Home
-
J
Seller's Agent in 2025
Jill McFadden
DeLex Realty
-
D
Buyer's Agent in 2025
Deborah Keehart-Ross
Coldwell Banker Realty
-
L
Seller's Agent in 2014
Lisa Fonseca
Lori Blank & Associates, LLC
-
C
Buyer's Agent in 2014
Cathy Colvin
West USA Realty
Map
Source: Arizona Regional Multiple Listing Service (ARMLS)
MLS Number: 6787226
APN: 108-74-667
- 8377 S Mountain Air Ln Unit II
- 10607 E Hillside Mine Ct Unit II
- 10958 E Secret Mine Ct
- 10563 E Bluebird Mine Ct
- 8107 S Mountain Air Ln Unit II
- 10333 E Gold Nugget Ct
- 10368 E Gold Nugget Ct Unit 1
- 10718 E Secret Canyon Rd Unit 1
- 10356 E Meandering Trail Ln Unit 1
- 10276 E Meandering Trail Ln
- 8068 S Spur Trail Ct
- 7648 S Thimble Peak
- 12717 E Nandina Place
- 8307 S Desert Preserve Ct
- 7533 S Woodchute Dr
- 11971 E Chevelon Trail
- 9816 E Stone Circle Ln Unit 1
- 12347 E Soloman Rd
- 12409 E Soloman Rd
- 12048 E Chevelon Trail
