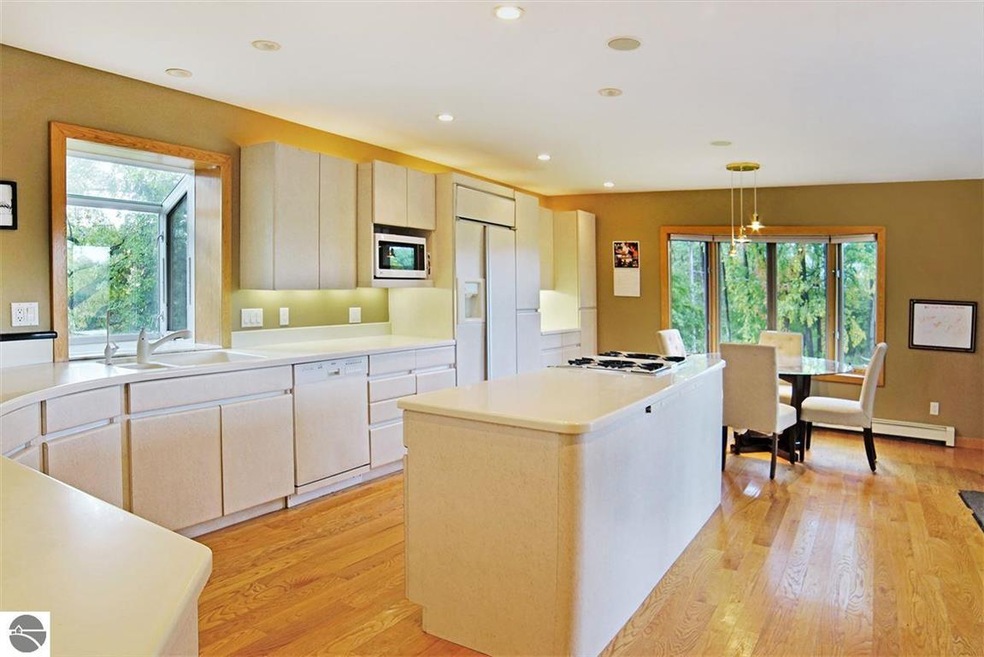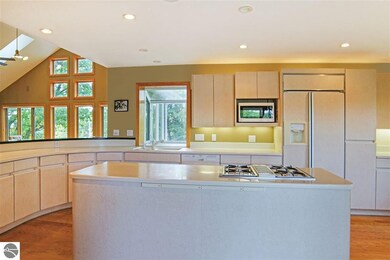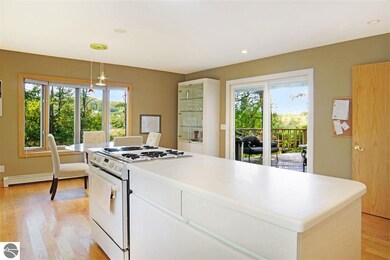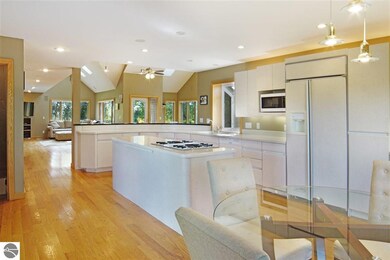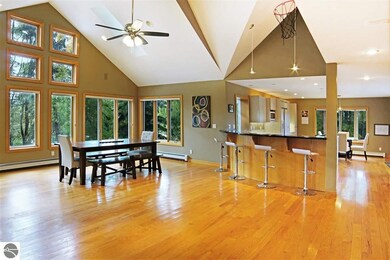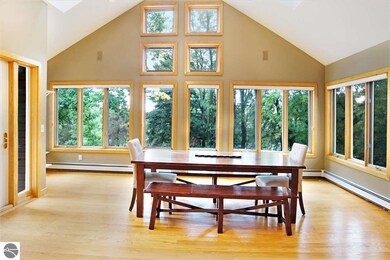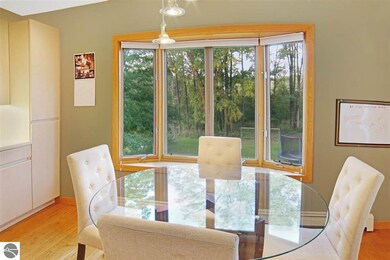
10769 E Traverse Hwy Traverse City, MI 49684
Estimated Value: $575,311 - $908,000
Highlights
- Tiered Deck
- Wooded Lot
- Solid Surface Countertops
- Willow Hill Elementary School Rated A-
- Cathedral Ceiling
- Workshop
About This Home
As of March 2021This is a must see! A prime location with large secluded lot, 5 bedrooms and 3 bathrooms! All within blocks of the beautiful beaches, the TART trail and the downtown charm of Traverse City! Your private master suite awaits you, with a floor all to its own. Natural light is a key element to the great room, with two areas for dining and ample room to entertain! The finished basement allows for additional space and plenty of room for the kiddos to play! Step outside, the Wow factor is in full force with the size of the sweeping side yard! Seller is a licensed Realtor in the state of Michigan
Last Agent to Sell the Property
EXIT Realty Paramount License #6502375734 Listed on: 10/20/2020

Home Details
Home Type
- Single Family
Est. Annual Taxes
- $6,422
Year Built
- Built in 1940
Lot Details
- 0.81 Acre Lot
- Lot Dimensions are 100x355
- Level Lot
- Sprinkler System
- Cleared Lot
- Wooded Lot
- The community has rules related to zoning restrictions
Home Design
- Brick Exterior Construction
- Block Foundation
- Frame Construction
- Asphalt Roof
- Vinyl Siding
Interior Spaces
- 3,744 Sq Ft Home
- 1.5-Story Property
- Bookcases
- Cathedral Ceiling
- Skylights
- Gas Fireplace
- Workshop
Kitchen
- Oven or Range
- Microwave
- Dishwasher
- Kitchen Island
- Solid Surface Countertops
- Disposal
Bedrooms and Bathrooms
- 5 Bedrooms
- Walk-In Closet
Laundry
- Dryer
- Washer
Basement
- Walk-Out Basement
- Basement Windows
- Basement Window Egress
Parking
- 2 Car Attached Garage
- Garage Door Opener
- Drive Under Main Level
Outdoor Features
- Tiered Deck
- Rain Gutters
Schools
- Willow Hill Elementary School
- Traverse City West Middle School
- Traverse City West Senior High School
Utilities
- Humidifier
- Baseboard Heating
- Well
- Natural Gas Water Heater
- Water Softener is Owned
- Satellite Dish
Similar Homes in Traverse City, MI
Home Values in the Area
Average Home Value in this Area
Property History
| Date | Event | Price | Change | Sq Ft Price |
|---|---|---|---|---|
| 03/02/2021 03/02/21 | Sold | $375,000 | -3.6% | $100 / Sq Ft |
| 10/20/2020 10/20/20 | For Sale | $389,000 | +108.0% | $104 / Sq Ft |
| 11/27/2013 11/27/13 | Sold | $187,000 | +0.8% | $45 / Sq Ft |
| 09/27/2013 09/27/13 | Pending | -- | -- | -- |
| 09/09/2013 09/09/13 | For Sale | $185,500 | -- | $44 / Sq Ft |
Tax History Compared to Growth
Tax History
| Year | Tax Paid | Tax Assessment Tax Assessment Total Assessment is a certain percentage of the fair market value that is determined by local assessors to be the total taxable value of land and additions on the property. | Land | Improvement |
|---|---|---|---|---|
| 2024 | $6,422 | $237,200 | $0 | $0 |
| 2023 | $5,914 | $200,100 | $0 | $0 |
| 2022 | $9,346 | $184,800 | $0 | $0 |
| 2021 | $3,852 | $152,300 | $0 | $0 |
| 2020 | $4,118 | $149,300 | $0 | $0 |
| 2019 | $4,009 | $148,000 | $0 | $0 |
| 2018 | -- | $136,600 | $0 | $0 |
| 2017 | -- | $132,400 | $0 | $0 |
| 2016 | -- | $129,900 | $0 | $0 |
| 2015 | -- | $115,700 | $0 | $0 |
| 2014 | -- | $126,100 | $0 | $0 |
Agents Affiliated with this Home
-
Holly Hack

Seller's Agent in 2021
Holly Hack
EXIT Realty Paramount
(231) 946-4404
221 Total Sales
-
Debra Hall

Buyer's Agent in 2021
Debra Hall
Real Estate One
(231) 590-0936
178 Total Sales
-
JD Dakoske
J
Seller's Agent in 2013
JD Dakoske
RE/MAX Michigan
(231) 620-1333
8 Total Sales
-

Buyer's Agent in 2013
Lesley Werth
45th Parallel Homes
(231) 409-5293
Map
Source: Northern Great Lakes REALTORS® MLS
MLS Number: 1881186
APN: 051-033-054-00
- 10775 E Traverse Hwy
- 13828 S Azimuth Dr Unit 72
- 13836 S Azimuth Dr Unit 71
- 13844 S Azimuth Dr Unit 70
- 896 Incochee Woods Dr
- 13759 S Meridian Dr
- 13956 S Winding Trail Unit 9
- 13935 S Winding Trail Unit 17
- 1247 Ramsdell Rd
- 13960 S Winding Trail Unit 10
- 13969 S Winding Trail Unit 12
- 13973 S Winding Trail Unit 13
- 818 Incochee Woods Dr Unit 38
- 1133 Bay St
- 1123 Bay St
- 1223 Willow St
- 0 S West Bay Shore Dr Unit 1932924
- 10762 Shrewbury St Unit 26
- 0000 S West Bay Shore Dr
- 843 Wind Drift Dr Unit 66
- 10769 E Traverse Hwy
- 10773 E Traverse Hwy
- 10773 E Traverse Hwy
- 13892 S Meridian Dr
- 13888 S Meridian Dr
- 10649 E Traverse Hwy
- 13915 S Meridian Dr Unit 1
- 13915 S Meridian Dr
- 13911 S Meridian Dr Unit 2
- 13911 S Meridian Dr
- 10694 E Traverse Hwy
- 10684 E Traverse Hwy
- 13867 S Meridian Dr
- 10676 E Traverse Hwy
- 13841 S Celestial Ridge
- 13923 S Meridian Dr
- LOT 20 Winding Trail
- 10656 E Traverse Hwy
- 10793 E Traverse Hwy
- 10793 E Traverse Hwy
