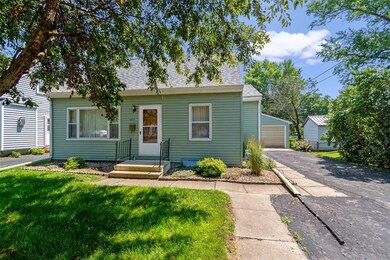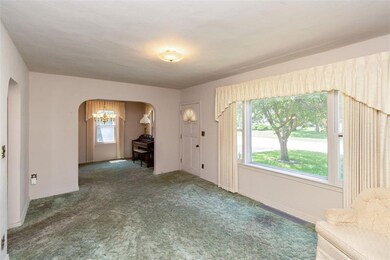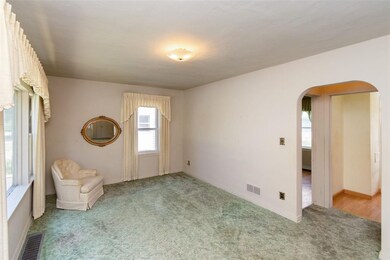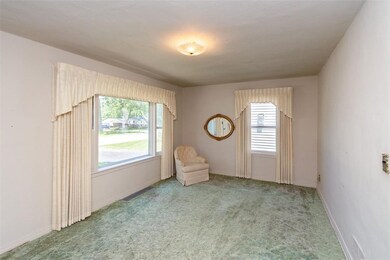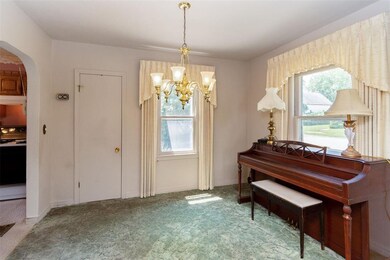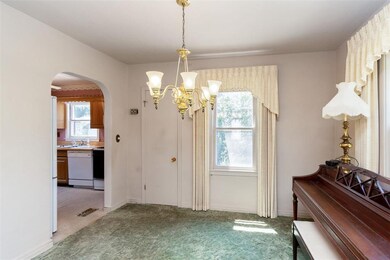
1077 4th St Marion, IA 52302
Highlights
- Deck
- Recreation Room
- Formal Dining Room
- Marion High School Rated A-
- Main Floor Primary Bedroom
- 3-minute walk to Lininger Park
About This Home
As of May 2025With only 2 previous owners, this home is perfect for you to make it your own. Walk inside the home to the well lit living area with large windows. Straight ahead youll find the master bedroom with beautiful, orginal hardwood floors near the main level bathroom. Head through the formal dining room to make your way upstairs to the two other bedrooms full of character. Back downstairs, the eat-in kitchen awaits you with all appliances to stay! Downstairs, the basement is finished perfectly for a great family room with another non-conforming bedroom with attached full bathroom. The perfect oasis. Head out back to the large backyard, 2-stall garage, and a shed for additional storage! A lot of home for a great price. Property is sold as-is. Inspections allowed for informational purposes.
Home Details
Home Type
- Single Family
Est. Annual Taxes
- $2,258
Year Built
- 1950
Lot Details
- 6,621 Sq Ft Lot
- Fenced
Home Design
- Frame Construction
- Vinyl Construction Material
Interior Spaces
- 1.75 Story Property
- Family Room
- Living Room
- Formal Dining Room
- Recreation Room
- Basement Fills Entire Space Under The House
Kitchen
- Eat-In Kitchen
- Breakfast Bar
- Range
- Dishwasher
- Disposal
Bedrooms and Bathrooms
- 3 Bedrooms | 1 Primary Bedroom on Main
Laundry
- Dryer
- Washer
Parking
- 2 Car Detached Garage
- Garage Door Opener
- Off-Street Parking
Outdoor Features
- Deck
- Storage Shed
Utilities
- Central Air
- Heating System Uses Gas
- Gas Water Heater
- Cable TV Available
Ownership History
Purchase Details
Home Financials for this Owner
Home Financials are based on the most recent Mortgage that was taken out on this home.Purchase Details
Home Financials for this Owner
Home Financials are based on the most recent Mortgage that was taken out on this home.Purchase Details
Similar Homes in the area
Home Values in the Area
Average Home Value in this Area
Purchase History
| Date | Type | Sale Price | Title Company |
|---|---|---|---|
| Warranty Deed | $107,000 | None Listed On Document | |
| Legal Action Court Order | $110,000 | None Available | |
| Warranty Deed | $15,000 | None Available |
Mortgage History
| Date | Status | Loan Amount | Loan Type |
|---|---|---|---|
| Open | $115,000 | New Conventional | |
| Previous Owner | $104,500 | New Conventional |
Property History
| Date | Event | Price | Change | Sq Ft Price |
|---|---|---|---|---|
| 05/15/2025 05/15/25 | Sold | $107,000 | -17.0% | $80 / Sq Ft |
| 03/28/2025 03/28/25 | Pending | -- | -- | -- |
| 01/30/2025 01/30/25 | Price Changed | $128,900 | -7.3% | $96 / Sq Ft |
| 11/13/2024 11/13/24 | For Sale | $139,000 | +26.4% | $104 / Sq Ft |
| 08/21/2019 08/21/19 | Sold | $110,000 | 0.0% | $82 / Sq Ft |
| 07/11/2019 07/11/19 | Pending | -- | -- | -- |
| 07/09/2019 07/09/19 | For Sale | $110,000 | -- | $82 / Sq Ft |
Tax History Compared to Growth
Tax History
| Year | Tax Paid | Tax Assessment Tax Assessment Total Assessment is a certain percentage of the fair market value that is determined by local assessors to be the total taxable value of land and additions on the property. | Land | Improvement |
|---|---|---|---|---|
| 2023 | $2,532 | $120,500 | $12,100 | $108,400 |
| 2022 | $2,446 | $113,800 | $12,100 | $101,700 |
| 2021 | $2,266 | $113,800 | $12,100 | $101,700 |
| 2020 | $2,266 | $100,200 | $12,100 | $88,100 |
| 2019 | $1,946 | $98,100 | $16,500 | $81,600 |
| 2018 | $2,066 | $98,100 | $16,500 | $81,600 |
| 2017 | $2,174 | $101,000 | $16,500 | $84,500 |
| 2016 | $2,174 | $101,000 | $16,500 | $84,500 |
| 2015 | $2,165 | $101,000 | $16,500 | $84,500 |
| 2014 | $1,972 | $101,000 | $16,500 | $84,500 |
| 2013 | $1,890 | $101,000 | $16,500 | $84,500 |
Agents Affiliated with this Home
-
M
Seller's Agent in 2025
Maggie Druger
SKOGMAN REALTY
-
A
Buyer's Agent in 2025
Abby Besler
Pinnacle Realty LLC
-
T
Seller's Agent in 2019
Tyler Funke
Realty87
-
R
Buyer's Agent in 2019
Robert Vizecky
Pinnacle Realty LLC
Map
Source: Cedar Rapids Area Association of REALTORS®
MLS Number: 1905049
APN: 11364-58003-00000

