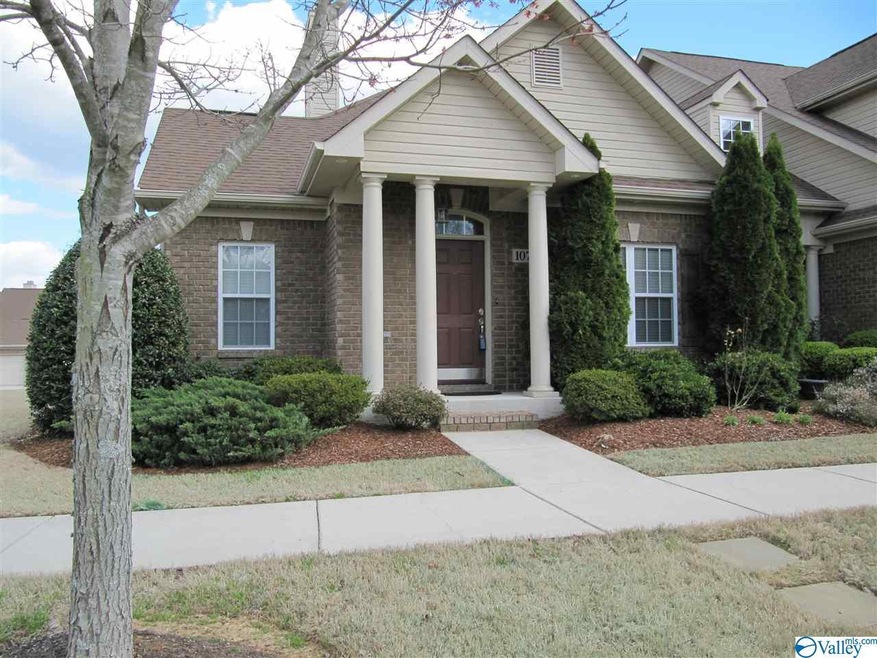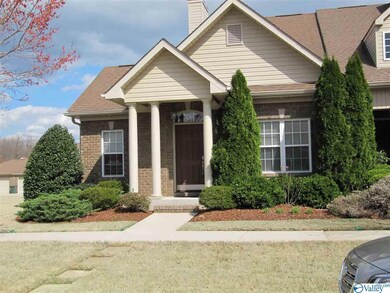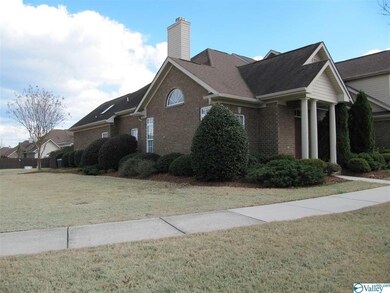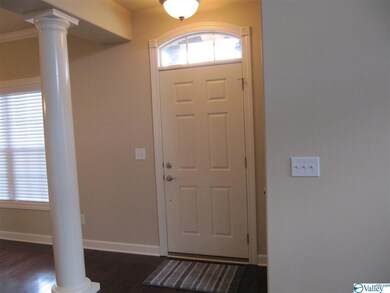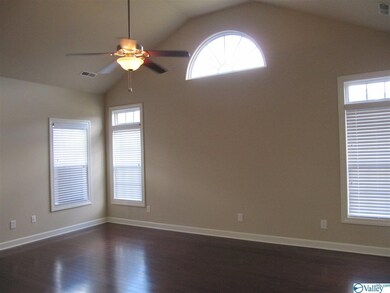
1077 Binding Branch NW Huntsville, AL 35806
Research Park NeighborhoodHighlights
- Clubhouse
- Central Heating and Cooling System
- Wood Burning Fireplace
- Community Pool
About This Home
As of December 2024Beautiful single story town home in Overland Cove Subdivision. Highly desirable end unit next to green space provides substantial light and openness. Features spacious open floor plan with 2 bedrms, 2 baths, well appointed kitchen with LED cabinet lighting, family rm with fireplace and vaulted ceilings, separate dining rm and laundry rm. Hardwoods in main living areas, tiled bathrms and laundry rm and carpet in bedrms. New carpet installed and walls painted March 2019. Refrigerator, washer and dryer to convey at no additional cost in as is condition. Detached garage with storage room. Covered patio and landscaped courtyard fenced on two sides provides privacy. A must see!
Last Agent to Sell the Property
Deborah Beaird
Keller Williams Realty License #90522 Listed on: 03/20/2019
Townhouse Details
Home Type
- Townhome
Est. Annual Taxes
- $3,081
Lot Details
- 3,485 Sq Ft Lot
HOA Fees
- $50 Monthly HOA Fees
Home Design
- Slab Foundation
Interior Spaces
- 1,470 Sq Ft Home
- Property has 1 Level
- Wood Burning Fireplace
Kitchen
- Oven or Range
- Microwave
- Dishwasher
- Disposal
Bedrooms and Bathrooms
- 2 Bedrooms
- 2 Full Bathrooms
Laundry
- Dryer
- Washer
Schools
- Williams Elementary School
- Columbia High School
Utilities
- Central Heating and Cooling System
- Water Heater
Listing and Financial Details
- Tax Lot 11
- Assessor Parcel Number 1506130000057012
Community Details
Overview
- Association fees include pest control, termite contract, ground maintenance
- Apex Association
- Overland Cove Subdivision
Amenities
- Clubhouse
Recreation
- Community Pool
Ownership History
Purchase Details
Home Financials for this Owner
Home Financials are based on the most recent Mortgage that was taken out on this home.Purchase Details
Home Financials for this Owner
Home Financials are based on the most recent Mortgage that was taken out on this home.Purchase Details
Home Financials for this Owner
Home Financials are based on the most recent Mortgage that was taken out on this home.Similar Homes in the area
Home Values in the Area
Average Home Value in this Area
Purchase History
| Date | Type | Sale Price | Title Company |
|---|---|---|---|
| Warranty Deed | $250,000 | None Listed On Document | |
| Warranty Deed | $195,500 | Merchants Fidelity & Ttl Co | |
| Deed | -- | -- |
Mortgage History
| Date | Status | Loan Amount | Loan Type |
|---|---|---|---|
| Previous Owner | $100,000 | New Conventional | |
| Previous Owner | $151,250 | New Conventional | |
| Previous Owner | $154,750 | New Conventional | |
| Previous Owner | $19,340 | Credit Line Revolving |
Property History
| Date | Event | Price | Change | Sq Ft Price |
|---|---|---|---|---|
| 12/09/2024 12/09/24 | Sold | $250,000 | 0.0% | $170 / Sq Ft |
| 11/19/2024 11/19/24 | Pending | -- | -- | -- |
| 10/07/2024 10/07/24 | Price Changed | $250,000 | -7.4% | $170 / Sq Ft |
| 08/14/2024 08/14/24 | For Sale | $269,900 | +38.1% | $184 / Sq Ft |
| 08/05/2019 08/05/19 | Off Market | $195,500 | -- | -- |
| 05/03/2019 05/03/19 | Sold | $195,500 | 0.0% | $133 / Sq Ft |
| 04/06/2019 04/06/19 | Pending | -- | -- | -- |
| 03/20/2019 03/20/19 | For Sale | $195,500 | -- | $133 / Sq Ft |
Tax History Compared to Growth
Tax History
| Year | Tax Paid | Tax Assessment Tax Assessment Total Assessment is a certain percentage of the fair market value that is determined by local assessors to be the total taxable value of land and additions on the property. | Land | Improvement |
|---|---|---|---|---|
| 2024 | $3,081 | $53,120 | $13,440 | $39,680 |
| 2023 | $3,081 | $49,340 | $13,440 | $35,900 |
| 2022 | $2,355 | $40,600 | $11,200 | $29,400 |
| 2021 | $2,225 | $38,360 | $8,960 | $29,400 |
| 2020 | $2,207 | $19,030 | $4,480 | $14,550 |
| 2019 | $1,056 | $19,030 | $4,480 | $14,550 |
| 2018 | $1,067 | $19,220 | $0 | $0 |
| 2017 | $945 | $17,120 | $0 | $0 |
| 2016 | $945 | $17,120 | $0 | $0 |
| 2015 | $945 | $17,120 | $0 | $0 |
| 2014 | $977 | $17,680 | $0 | $0 |
Agents Affiliated with this Home
-
Jennifer Michaels

Seller's Agent in 2024
Jennifer Michaels
RE/MAX
(256) 509-4036
6 in this area
92 Total Sales
-
Brian Webster
B
Seller Co-Listing Agent in 2024
Brian Webster
RE/MAX
(256) 509-1624
3 in this area
35 Total Sales
-
Lauren Harris

Buyer's Agent in 2024
Lauren Harris
ERA King Real Estate Company
(256) 658-4564
10 in this area
39 Total Sales
-
D
Seller's Agent in 2019
Deborah Beaird
Keller Williams Realty
Map
Source: ValleyMLS.com
MLS Number: 1114515
APN: 15-06-13-0-000-057.012
- 1010 Scarlet Woods
- 1045 Split Rock Cove
- 919 Binding Branch NW
- 112 Vaughnwood Trace
- 907 Binding Branch NW
- 105 Cedar Hollow Ct
- 103 Sherwin Ave
- 789 Plummer Rd
- 103 Nobleton Ln NW
- 105 Nobleton Ln NW
- 246 Bishop Farm Way NW
- 155 Holbrook Dr
- 117 Kretzer Ct
- 133 Raccoon Trace
- 1867 Shellbrook Dr NW
- 107 Orton Spring Ct
- 130 Kingswood Dr
- 114 Cedar Falls Ct
- 107 Indian Valley Rd
- 227 Lee Bowden Dr
