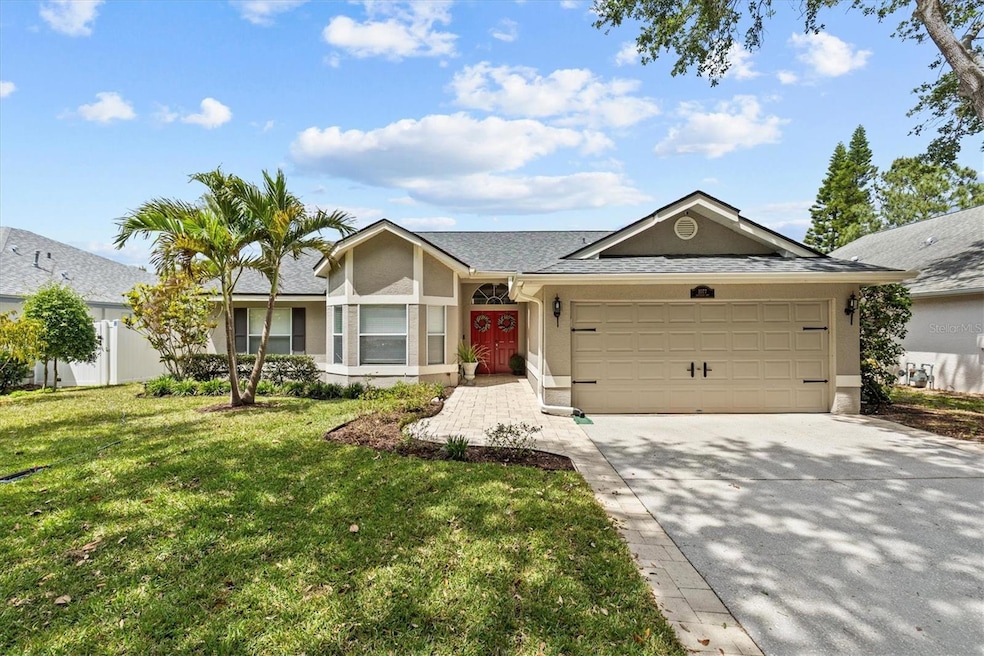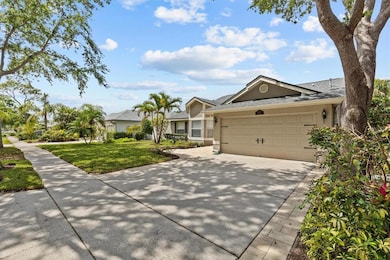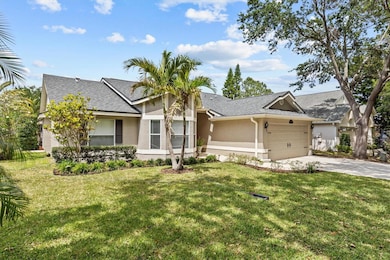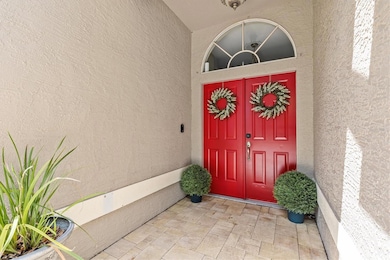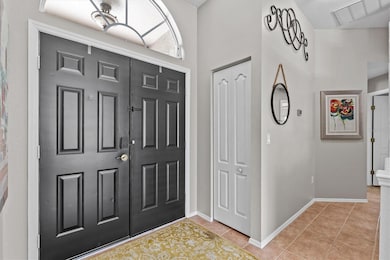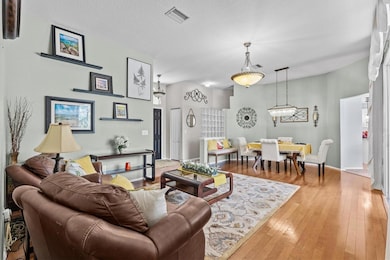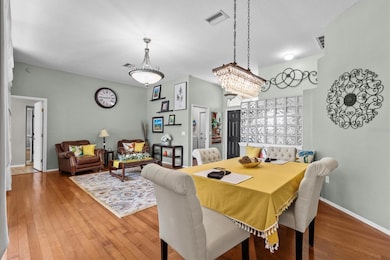1077 Captains Way Tarpon Springs, FL 34689
Estimated payment $3,006/month
Highlights
- Screened Pool
- Open Floorplan
- High Ceiling
- Sunset Hills Elementary School Rated A-
- Engineered Wood Flooring
- Great Room
About This Home
This gorgeous 3-bedroom, 2-bathroom pool home with a 2-car garage is a true gem in the highly desirable Westwinds community of Tarpon Springs! Situated just minutes from Fred Howard Park Beach, Sunset Beach, the Pinellas Trail, shopping, dining, golf courses, and the charming historic downtown with its iconic Sponge Docks, this home offers the perfect blend of convenience and comfort. With nearly 1,700 square feet of living space, the home is nestled on a peaceful street, providing a private, expansive backyard. As you enter, through beautiful double doors you'll be greeted by the bright, open living and dining area with soaring ceilings and views of the sparkling pool. The updated gourmet kitchen features quartz countertops, beveled drop down lighting, elegant wood cabinetry, a pantry, and a cozy breakfast nook overlooking the pool. The spacious family room provides a perfect space for relaxation, also with pool views. The thoughtfully designed split floor plan includes a luxurious master suite, with engineered hardwood floors, complete with an en suite bathroom featuring quartz countertops, a walk-in shower with , a built-in bench 2 sinks, a separate water closet and a linen closet. The master suite also offers two walk-in closets and direct pool access. On the opposite side of the home for added privacy, two additional bedrooms share a full updated bathroom. Step outside to the screened lanai and pool area, ideal for entertaining or enjoying a peaceful evening. This home has remained high and dry, unaffected by hurricanes, and comes with a LOMA letter, exempting it from federal flood insurance requirements for federally backed financing. Don’t miss the opportunity to own this beautifully updated, move-in-ready home in one of Tarpon Springs' most sought-after neighborhoods!0
Listing Agent
COLDWELL BANKER REALTY Brokerage Phone: 727-781-3700 License #3102949 Listed on: 04/24/2025

Home Details
Home Type
- Single Family
Est. Annual Taxes
- $3,377
Year Built
- Built in 1997
Lot Details
- 6,952 Sq Ft Lot
- Lot Dimensions are 65x107
- South Facing Home
- Irrigation Equipment
HOA Fees
- $75 Monthly HOA Fees
Parking
- 2 Car Attached Garage
- Parking Pad
Home Design
- Slab Foundation
- Frame Construction
- Shingle Roof
- Block Exterior
Interior Spaces
- 1,675 Sq Ft Home
- 1-Story Property
- Open Floorplan
- High Ceiling
- Ceiling Fan
- Sliding Doors
- Great Room
- Family Room
- Combination Dining and Living Room
- Inside Utility
Kitchen
- Breakfast Area or Nook
- Eat-In Kitchen
- Breakfast Bar
- Walk-In Pantry
- Range
- Microwave
- Dishwasher
- Stone Countertops
- Solid Wood Cabinet
- Disposal
Flooring
- Engineered Wood
- Ceramic Tile
Bedrooms and Bathrooms
- 3 Bedrooms
- Split Bedroom Floorplan
- En-Suite Bathroom
- Walk-In Closet
- 2 Full Bathrooms
- Private Water Closet
- Shower Only
Laundry
- Laundry Room
- Gas Dryer Hookup
Pool
- Screened Pool
- In Ground Pool
- Gunite Pool
- Fence Around Pool
- Pool Tile
Outdoor Features
- Private Mailbox
Schools
- Sunset Hills Elementary School
- Tarpon Springs Middle School
- Tarpon Springs High School
Utilities
- Central Heating and Cooling System
- Thermostat
- Gas Water Heater
- Cable TV Available
Community Details
- Melrose Management Tri Morocco Association
- Westwinds Ph II Subdivision
- Association Owns Recreation Facilities
- The community has rules related to deed restrictions
Listing and Financial Details
- Visit Down Payment Resource Website
- Tax Lot 112
- Assessor Parcel Number 14-27-15-96920-000-1120
Map
Home Values in the Area
Average Home Value in this Area
Tax History
| Year | Tax Paid | Tax Assessment Tax Assessment Total Assessment is a certain percentage of the fair market value that is determined by local assessors to be the total taxable value of land and additions on the property. | Land | Improvement |
|---|---|---|---|---|
| 2024 | $3,315 | $225,333 | -- | -- |
| 2023 | $3,315 | $218,770 | $0 | $0 |
| 2022 | $3,215 | $212,398 | $0 | $0 |
| 2021 | $3,241 | $206,212 | $0 | $0 |
| 2020 | $3,228 | $203,365 | $0 | $0 |
| 2019 | $3,166 | $198,793 | $0 | $0 |
| 2018 | $3,125 | $195,086 | $0 | $0 |
| 2017 | $3,029 | $188,011 | $0 | $0 |
| 2016 | $2,998 | $184,144 | $0 | $0 |
| 2015 | $2,805 | $171,632 | $0 | $0 |
| 2014 | $2,788 | $170,270 | $0 | $0 |
Property History
| Date | Event | Price | Change | Sq Ft Price |
|---|---|---|---|---|
| 08/22/2025 08/22/25 | Price Changed | $499,900 | -7.3% | $298 / Sq Ft |
| 04/24/2025 04/24/25 | For Sale | $539,500 | +156.9% | $322 / Sq Ft |
| 05/26/2015 05/26/15 | Off Market | $210,000 | -- | -- |
| 05/06/2013 05/06/13 | Sold | $210,000 | -4.1% | $124 / Sq Ft |
| 03/25/2013 03/25/13 | Pending | -- | -- | -- |
| 02/27/2013 02/27/13 | For Sale | $219,000 | -- | $130 / Sq Ft |
Purchase History
| Date | Type | Sale Price | Title Company |
|---|---|---|---|
| Warranty Deed | $243,000 | North American Title Company | |
| Warranty Deed | $210,000 | Star Title Partners Of Palm | |
| Interfamily Deed Transfer | -- | Otc | |
| Warranty Deed | $155,500 | -- | |
| Quit Claim Deed | -- | -- | |
| Warranty Deed | $126,000 | -- | |
| Warranty Deed | $25,000 | -- |
Mortgage History
| Date | Status | Loan Amount | Loan Type |
|---|---|---|---|
| Open | $226,000 | New Conventional | |
| Previous Owner | $206,196 | FHA | |
| Previous Owner | $100,000 | New Conventional | |
| Previous Owner | $50,000 | New Conventional |
Source: Stellar MLS
MLS Number: TB8377145
APN: 14-27-15-96920-000-1120
- 1118 Captains Way
- 1152 Clippers Way
- 965 Westwinds Blvd
- 949 Westwinds Blvd
- 1007 Beaver Dr
- 908 Toddsmill Trace
- 1304 Cedar Ct
- 1125 W Curlew Place
- 731 Waterside Ct
- 1671 Silverwood St
- 1404 Castleworks Ln
- 1603 Polo Club Dr
- 803 Peninsula Rd
- 1638 Polo Club Dr
- 1405 Castleworks Ln
- 913 Oakview Rd
- 100 Meres Blvd
- 190 Meres Blvd
- 1007 Greenleaf Way
- 1424 Castleworks Ln
- 1153 Lancer Ln
- 905 Gainesway Dr Unit ID1032260P
- 1405 Castleworks Ln
- 901 Virginia Ave
- 1403 Stonehaven Way
- 1411 Coppertree Dr
- 718 Merlins Ct
- 1817 Golfview Dr Unit 1817
- 1843 Golfview Dr Unit 1843
- 1942 Golfview Dr
- 807 Callista Cay Loop
- 1602 Cromwell Dr
- 1613 Seascape Cir Unit 1613
- 1610 Seascape Cir Unit 1610
- 1250 S Pinellas Ave Unit 407
- 1250 S Pinellas Ave Unit 504
- 1250 S Pinellas Ave Unit 814
- 412 Moorings Cove Dr Unit 7H
- 386 Moorings Cove Dr Unit 6F
- 1821 Longview Ln
