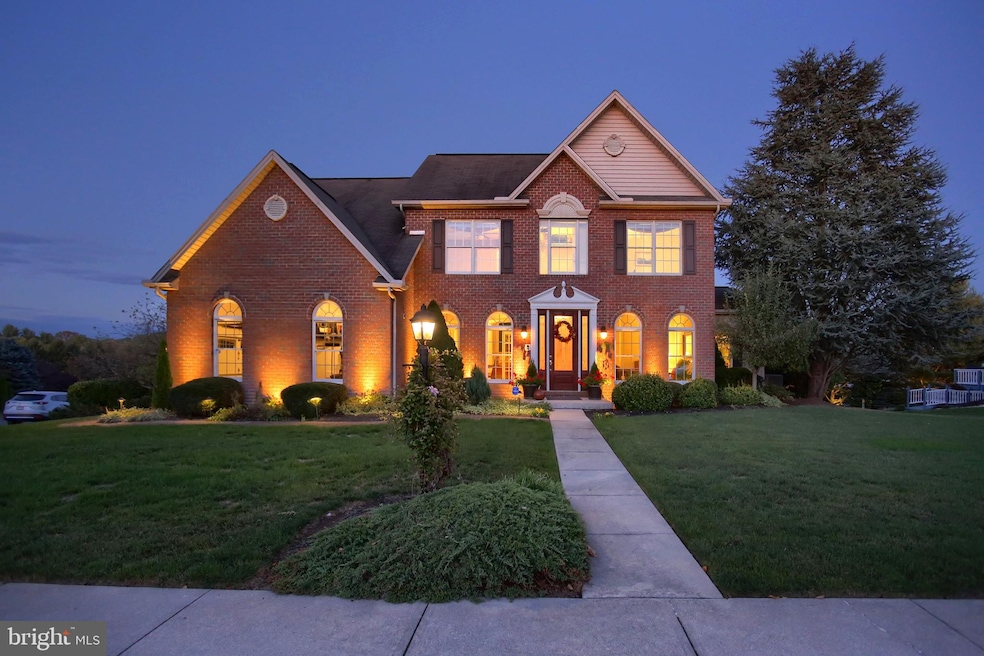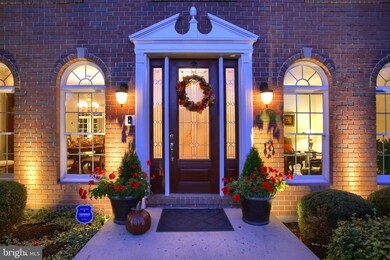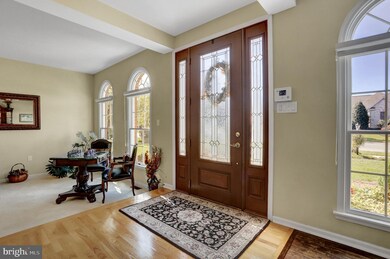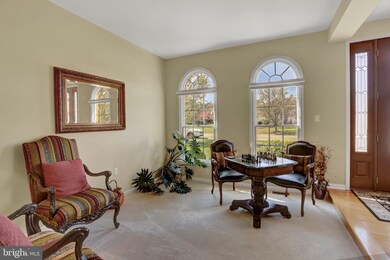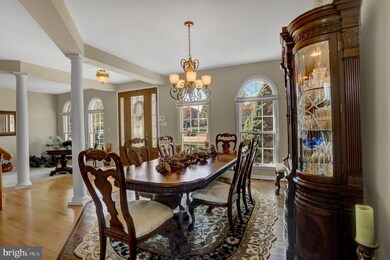
1077 Country Club Rd Camp Hill, PA 17011
East Pennsboro NeighborhoodHighlights
- Open Floorplan
- Vaulted Ceiling
- Wood Flooring
- Deck
- Traditional Architecture
- Main Floor Bedroom
About This Home
As of November 2020Come home to this stunning traditional brick home in Floribunda Heights conveniently located to shopping, restaurants and golf course. This immaculate 5 bedroom, 4 1/2 bath home with nine foot ceilings has been fully updated and tastefully decorated. Over 4200 square feet of living space offers an appealing open floor plan for easy entertaining both inside and out. The front door opens to the living room, formal dining room and the family room with vaulted ceilings, gas fireplace plus plenty of windows allowing natural light to showcase the warm tones throughout the home. The open kitchen offers stainless steel appliances, center island with surface stove, thermador wall oven, warming drawer, pantry and granite counters with tile backsplash. Slider off Kitchen dining area to a spacious 20 x 12 deck with view. This home features two complete owners suites, one on the first floor and one on the second floor offering a lot of flexibility. Both with hardwood floors, walk in closets, luxurious tiled baths with jetted soaking tubs, double vanities, and walk in tiled showers. Three additional bedrooms, all with hardwood floors and another full bath complete the second floor. Zoned heating and cooling plus a newer gas furnace with variable speed motor eliminates noise and the sensation of fast moving air. Plus don't forget the finished walk out lower level that adds to the living and entertaining space with a family room, wet bar, game room and free standing gas fireplace. It's just steps away from the paver patio and beautifully landscaped private backyard. Perfect lot for a pool in the future. You will love the friendly well maintained neighborhood perfect for nice walks and bike rides. Don't miss out on this special home.
Last Agent to Sell the Property
RE/MAX Realty Associates License #RS103895A Listed on: 10/10/2020

Home Details
Home Type
- Single Family
Est. Annual Taxes
- $7,043
Year Built
- Built in 1995
Lot Details
- 0.39 Acre Lot
- Landscaped
- Corner Lot
- Property is in excellent condition
Parking
- 2 Car Attached Garage
- Side Facing Garage
Home Design
- Traditional Architecture
- Brick Exterior Construction
- Block Foundation
- Vinyl Siding
- Active Radon Mitigation
Interior Spaces
- Property has 2 Levels
- Open Floorplan
- Central Vacuum
- Built-In Features
- Vaulted Ceiling
- Ceiling Fan
- Recessed Lighting
- 2 Fireplaces
- Entrance Foyer
- Family Room Off Kitchen
- Living Room
- Formal Dining Room
Kitchen
- Eat-In Kitchen
- Built-In Oven
- Down Draft Cooktop
- Microwave
- Dishwasher
- Kitchen Island
- Upgraded Countertops
- Disposal
Flooring
- Wood
- Carpet
- Ceramic Tile
Bedrooms and Bathrooms
- En-Suite Primary Bedroom
- Walk-In Closet
- Whirlpool Bathtub
Laundry
- Laundry Room
- Laundry on main level
Basement
- Walk-Out Basement
- Basement Fills Entire Space Under The House
- Basement Windows
Home Security
- Home Security System
- Intercom
Accessible Home Design
- More Than Two Accessible Exits
Outdoor Features
- Deck
- Patio
- Exterior Lighting
Schools
- West Creek Hills Elementary School
- East Pennsboro Area Middle School
- East Pennsboro Area SHS High School
Utilities
- Forced Air Heating and Cooling System
- 200+ Amp Service
- Water Dispenser
- Natural Gas Water Heater
Community Details
- No Home Owners Association
- Floribunda Heights Subdivision
Listing and Financial Details
- Home warranty included in the sale of the property
- Tax Lot I7
- Assessor Parcel Number 09-16-1054-104
Ownership History
Purchase Details
Home Financials for this Owner
Home Financials are based on the most recent Mortgage that was taken out on this home.Purchase Details
Home Financials for this Owner
Home Financials are based on the most recent Mortgage that was taken out on this home.Purchase Details
Home Financials for this Owner
Home Financials are based on the most recent Mortgage that was taken out on this home.Similar Homes in Camp Hill, PA
Home Values in the Area
Average Home Value in this Area
Purchase History
| Date | Type | Sale Price | Title Company |
|---|---|---|---|
| Deed | $520,000 | None Available | |
| Warranty Deed | $419,900 | -- | |
| Deed | $281,000 | -- |
Mortgage History
| Date | Status | Loan Amount | Loan Type |
|---|---|---|---|
| Open | $468,000 | New Conventional | |
| Previous Owner | $50,000 | Commercial | |
| Previous Owner | $150,000 | Non Purchase Money Mortgage | |
| Previous Owner | $240,000 | New Conventional | |
| Previous Owner | $224,800 | No Value Available |
Property History
| Date | Event | Price | Change | Sq Ft Price |
|---|---|---|---|---|
| 11/19/2020 11/19/20 | Sold | $520,000 | 0.0% | $122 / Sq Ft |
| 10/12/2020 10/12/20 | Pending | -- | -- | -- |
| 10/10/2020 10/10/20 | For Sale | $520,000 | +23.8% | $122 / Sq Ft |
| 11/11/2014 11/11/14 | Sold | $419,900 | 0.0% | $99 / Sq Ft |
| 10/08/2014 10/08/14 | Pending | -- | -- | -- |
| 08/20/2014 08/20/14 | For Sale | $419,900 | -- | $99 / Sq Ft |
Tax History Compared to Growth
Tax History
| Year | Tax Paid | Tax Assessment Tax Assessment Total Assessment is a certain percentage of the fair market value that is determined by local assessors to be the total taxable value of land and additions on the property. | Land | Improvement |
|---|---|---|---|---|
| 2025 | $8,564 | $414,900 | $99,000 | $315,900 |
| 2024 | $8,079 | $414,900 | $99,000 | $315,900 |
| 2023 | $7,621 | $414,900 | $99,000 | $315,900 |
| 2022 | $7,165 | $414,900 | $99,000 | $315,900 |
| 2021 | $7,043 | $414,900 | $99,000 | $315,900 |
| 2020 | $6,879 | $414,900 | $99,000 | $315,900 |
| 2019 | $6,796 | $414,900 | $99,000 | $315,900 |
| 2018 | $6,720 | $414,900 | $99,000 | $315,900 |
| 2017 | $6,432 | $414,900 | $99,000 | $315,900 |
| 2016 | -- | $414,900 | $99,000 | $315,900 |
| 2015 | -- | $414,900 | $99,000 | $315,900 |
| 2014 | -- | $414,900 | $99,000 | $315,900 |
Agents Affiliated with this Home
-
Steve Hawbecker

Seller's Agent in 2020
Steve Hawbecker
RE/MAX
(717) 877-5599
9 in this area
119 Total Sales
-
Patrick Smith

Buyer's Agent in 2020
Patrick Smith
Keller Williams Realty
(717) 439-4300
8 in this area
109 Total Sales
-
SARAH MILLER
S
Seller's Agent in 2014
SARAH MILLER
Envolve Realty
(717) 743-1216
1 in this area
1 Total Sale
-
The Hamilton Team

Buyer's Agent in 2014
The Hamilton Team
RE/MAX
(717) 831-8469
3 in this area
187 Total Sales
Map
Source: Bright MLS
MLS Number: PACB128464
APN: 09-16-1054-104
- 21 Marina Dr
- 1091 Oyster Mill Rd
- 1114 Oyster Mill Rd
- 17 Tuscany Ct
- 1042 Country Club Rd
- 708 Carriage Ln
- 1021 Kent Dr
- 3601 Anthony Dr
- 34 Sunfire Ave
- 3493 Sullivan St
- 3618 Golfview Dr
- 855 Acri Rd
- 3614 Beech Run Ln
- 691 Magaro Rd
- 3610 Kent Dr
- 2840 Sunset Dr
- 1101 Oyster Mill Rd
- 794 Lancaster Ave
- 7 Stephen Rd
- 6 Stephen Rd
