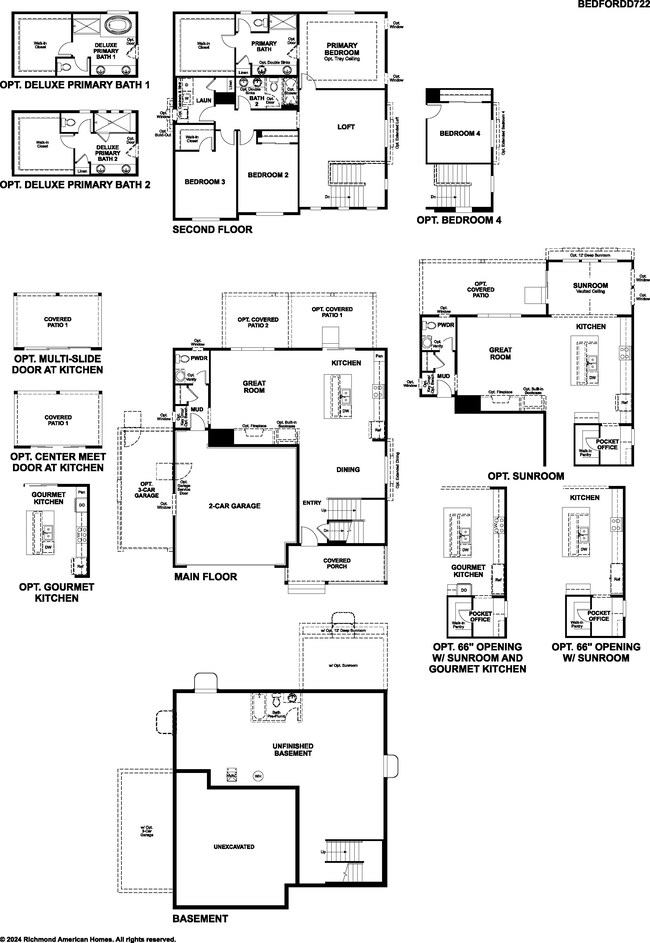
$610,000
- 4 Beds
- 2.5 Baths
- 3,427 Sq Ft
- 1143 Williams Loop
- Elizabeth, CO
FHA Assumable Loan! Welcome to your stunning 4-bedroom, 3-bathroom home with a spacious 3-car garage and a full unfinished basement—perfect for future expansion or storage! This beautifully upgraded residence was built by Lennar in 2020, features an open-concept layout designed for modern living.Enjoy sleek quartz countertops, stainless steel appliances, and 9-foot ceilings that create a
Julie Leins Keller Williams Advantage Realty LLC



