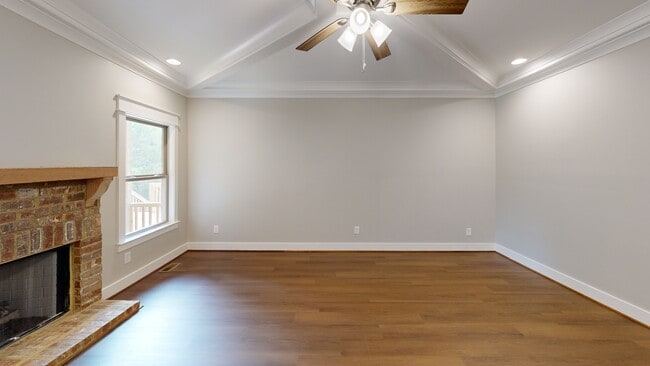
1077 Grande View Pass Alabaster, AL 35114
Estimated payment $2,891/month
Highlights
- Deck
- Attic
- Covered Patio or Porch
- Thompson Intermediate School Rated A-
- Stone Countertops
- Soaking Tub
About This Home
SELLER SAYS “LET HER GO!” Take advantage of the major price reduction of this beautifully crafted 4-bedroom, 3.5-bath new construction, 4-sided BRICK BASEMENT home offering timeless design and modern comfort. Entertain in style with a formal dining room featuring COFFERED ceilings and elegant wainscoting. The spacious great room impresses with a brick fireplace and cedar mantel, while the gourmet kitchen boasts shaker cabinets, 2 pantries, a MASSIVE ISLAND, granite countertops, subway tile backsplash, stainless appliances—including REFRIGERATOR —and a bright eat-in area. The main-level owner’s suite is a true retreat with a sitting area, spa-like bath, and walk-in closet. Upstairs includes a loft, 3 bedrooms, 2 full baths, and attic storage. The daylight basement features an TORNADO SAFE ROOM and is plumbed for bath, bedroom and den. Enjoy both a covered and open deck, plus a covered patio. Neighborhood amenities include pool, playground, clubhouse, sidewalks, and streetlights.
Home Details
Home Type
- Single Family
Est. Annual Taxes
- $810
Year Built
- Built in 2025
Lot Details
- 0.28 Acre Lot
HOA Fees
- Property has a Home Owners Association
Parking
- Garage
- Side Facing Garage
Home Design
- Brick Exterior Construction
Interior Spaces
- Recessed Lighting
- Ventless Fireplace
- Gas Log Fireplace
- Brick Fireplace
- Window Treatments
- Great Room with Fireplace
- Storm Doors
- Stone Countertops
- Attic
- Unfinished Basement
Bedrooms and Bathrooms
- 4 Bedrooms
- Soaking Tub
Laundry
- Laundry Room
- Laundry on main level
- Washer and Electric Dryer Hookup
Outdoor Features
- Deck
- Covered Patio or Porch
Schools
- Creek View Elementary School
- Thompson Middle School
- Thompson High School
Utilities
- Underground Utilities
- Gas Water Heater
Listing and Financial Details
- Tax Lot 1077
Matterport 3D Tour
Floorplans
Map
Home Values in the Area
Average Home Value in this Area
Tax History
| Year | Tax Paid | Tax Assessment Tax Assessment Total Assessment is a certain percentage of the fair market value that is determined by local assessors to be the total taxable value of land and additions on the property. | Land | Improvement |
|---|---|---|---|---|
| 2024 | $810 | $15,000 | $0 | $0 |
| 2023 | $810 | $15,000 | $0 | $0 |
| 2022 | $648 | $12,000 | $12,000 | $0 |
| 2021 | $648 | $12,000 | $12,000 | $0 |
| 2020 | $0 | $0 | $0 | $0 |
| 2019 | $0 | $0 | $0 | $0 |
| 2017 | $0 | $12,000 | $0 | $0 |
| 2015 | -- | $12,000 | $0 | $0 |
| 2014 | -- | $12,000 | $0 | $0 |
Property History
| Date | Event | Price | List to Sale | Price per Sq Ft |
|---|---|---|---|---|
| 10/29/2025 10/29/25 | Price Changed | $530,000 | -2.8% | $201 / Sq Ft |
| 10/21/2025 10/21/25 | Price Changed | $545,000 | -0.9% | $207 / Sq Ft |
| 09/26/2025 09/26/25 | Price Changed | $550,000 | -3.3% | $208 / Sq Ft |
| 07/25/2025 07/25/25 | For Sale | $569,000 | -- | $216 / Sq Ft |
Purchase History
| Date | Type | Sale Price | Title Company |
|---|---|---|---|
| Warranty Deed | $55,000 | None Listed On Document | |
| Deed | -- | None Listed On Document |
About the Listing Agent

Mechelle Sippial Wilder, JD
Mechelle is a founding Partner of ARC Realty, the largest privately
owned real estate company in Alabama. She has 25 years in the
Real Estate profession. She is a member of the Top 50 Women
Leaders for Alabama for 2024, 2019 President for The Birmingham
Association of Realtors MLS Board and was also named ‘Residential
Sales Associate of 2016’. She is a former MLS committee member
for NAR (1.5 million members), Trustee for Samford
Mechelle's Other Listings
Source: Greater Alabama MLS
MLS Number: 21426218
APN: 23-5-21-0-009-021-000
- 1064 Grande View Pass Unit RESIDENTIAL LOT / 91
- 1208 Grande View Ln
- 104 Sunflower Place
- 1210 Grande View Ln
- 213 Grande View Cir
- 191 Gardenside Dr
- 1217 Grande View Ln
- 111 Grande View Cir
- 61 Maylene Dr
- 207 Grande View Pkwy
- 10141 Highway 17 Unit 20
- 54 Melissa Dr Unit 2
- 840 Honeysuckle Ln
- 129 Windwood Cir
- 1724 Butler Rd
- 1161 Butler Rd
- 424 Acer Trail
- 397 Wynlake Dr
- 117 Big Oak Dr
- 304 Forest Pkwy
- 118 Marigold Dr
- 102 Carriage Dr
- 144 Carriage Dr
- 1157 Thompson Rd
- 532 Buck Creek Ln
- 604 Round Rd
- 113 Cambridge Trail
- 281 Hillcrest Dr
- 328 Hidden Ct
- 175 Hidden Trace Ct
- 221 Hillcrest Dr
- 1740 Woodbrook Trail
- 125 Hidden Trace Ct
- 316 Shelby Farms Ln
- 145 Hillcrest Dr
- 101 Red Oak Dr
- 203 Winterhaven Dr
- 18 Monte Verde Ln
- 141 Patriot Point Dr
- 132 Patriot Point Dr





