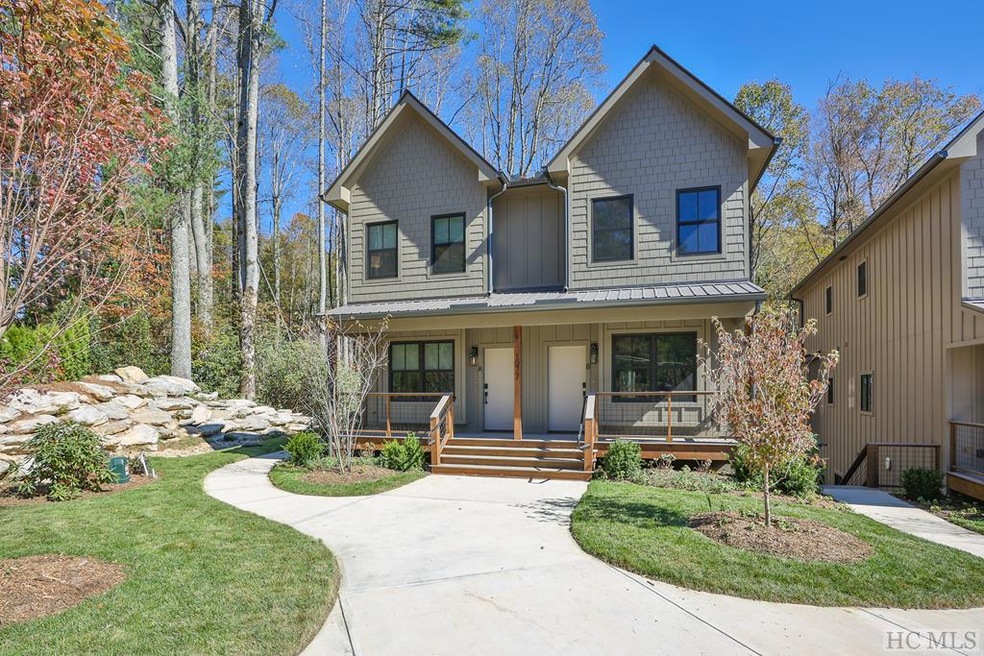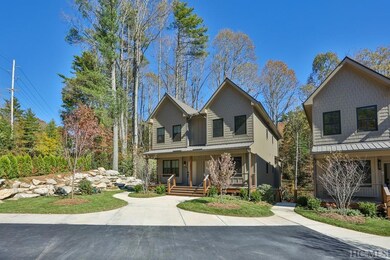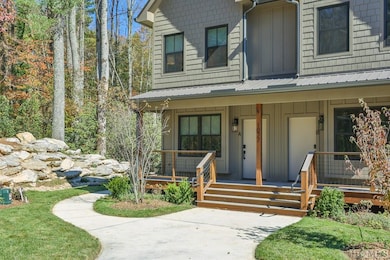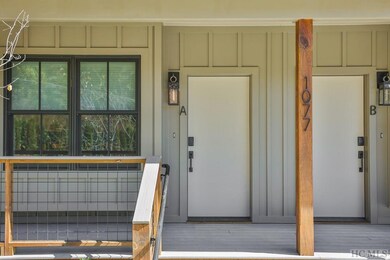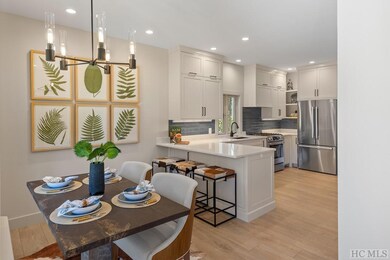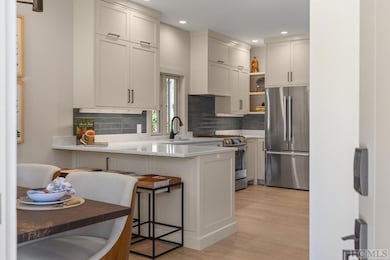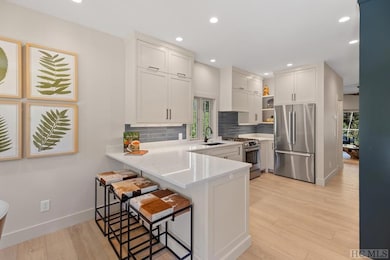
1077 Hicks Rd Unit A Highlands, NC 28741
Estimated payment $8,181/month
Highlights
- New Construction
- Deck
- Eat-In Kitchen
- View of Trees or Woods
- Balcony
- Walk-In Closet
About This Home
WOW! The perfect lock-and-leave townhome in Highlands! Brand-new construction features high-end appliances and exquisite finishes throughout. The thoughtfully designed floor plan allows for both long-term and short-term rentals on the terrace level, complete with its own separate entrance, or rent both levels separately for wonderful investment income! The terrace level includes its own full kitchen and laundry plus a lovely ensuite bedroom, making for an inviting and fully functional living space. Enjoy the outdoors with two no-maintenance decks that provide privacy and a serene wooded setting. Located just outside the town limits, this property offers flexibility in how you use the space to suit your needs - NO RESTRICTIONS ON RENTALS. Only 5 minutes to Main Street, where you'll discover a wealth of high-end boutiques and dining options making the location truly ideal. Don't miss this incredible opportunity to own a stylish and versatile home in the heart of Highlands! BRAND NEW WITH NO TARIFFS!
Property Details
Home Type
- Condominium
Year Built
- Built in 2024 | New Construction
Lot Details
- Cleared Lot
Home Design
- Frame Construction
- Shingle Roof
Interior Spaces
- 3-Story Property
- Ceiling Fan
- Living Room with Fireplace
- Views of Woods
- Dryer
Kitchen
- Eat-In Kitchen
- Breakfast Bar
- Convection Oven
- Propane Cooktop
- Recirculated Exhaust Fan
- Microwave
- Ice Maker
- Dishwasher
- Kitchen Island
- Disposal
Flooring
- Tile
- Vinyl
Bedrooms and Bathrooms
- 3 Bedrooms
- Walk-In Closet
Outdoor Features
- Balcony
- Deck
Utilities
- Ductless Heating Or Cooling System
- Central Heating and Cooling System
- Shared Well
- Tankless Water Heater
- Septic Tank
- Cable TV Available
Listing and Financial Details
- Assessor Parcel Number 7540.58-30-57
Community Details
Overview
- Property has a Home Owners Association
Pet Policy
- Pets Allowed
Map
Home Values in the Area
Average Home Value in this Area
Property History
| Date | Event | Price | Change | Sq Ft Price |
|---|---|---|---|---|
| 10/25/2024 10/25/24 | For Sale | $1,250,000 | -- | $642 / Sq Ft |
Similar Homes in Highlands, NC
Source: Highlands-Cashiers Board of REALTORS®
MLS Number: 106256
- TBD Cashiers Rd
- 69 Holt Cottage Ln
- 35C Napa Ridge Ln Unit C
- 11 Highlands Point Rd
- 03 Watkins Rd
- 165 Windrush Trail
- 110 Broadview Dr
- 147 Forest Edge Ln
- 4/5 Old Wagon Trail
- 0 Lower Brushy Face Rd Unit 100928
- 2275 N 4th St
- 149 Woodland Hill Dr
- 230 Woodland Hill Dr
- 648 Sky Lake Dr
- 93 Rolling Woods Dr
- 23 Dogwood Ct
- 855 Sky Lake Dr
- 194 Big Pine Ln
- 39 Jackson Dr
- 711 Flat Mountain Rd
