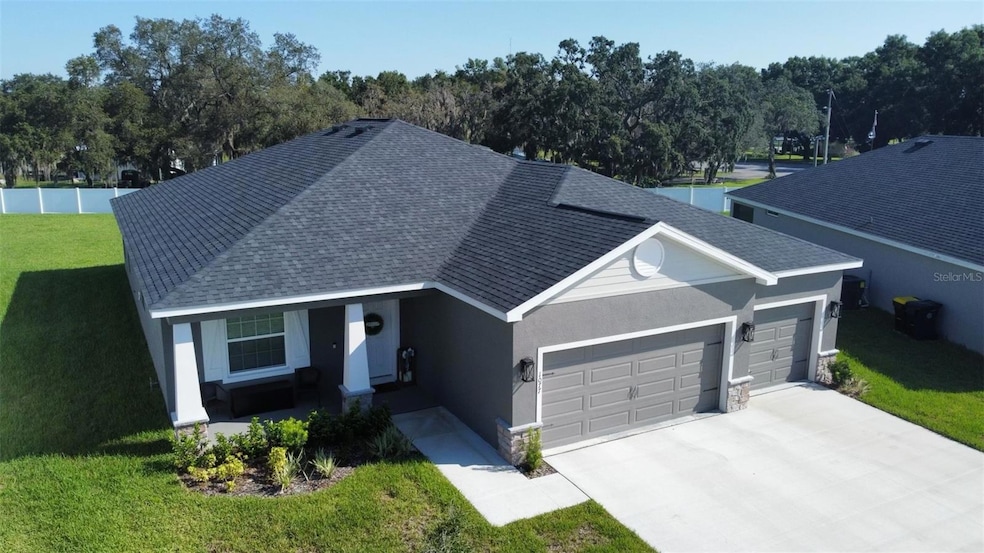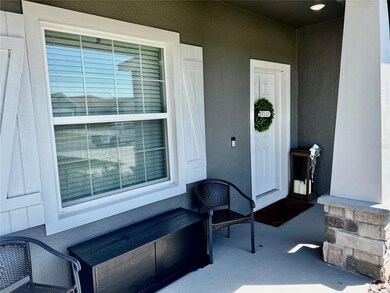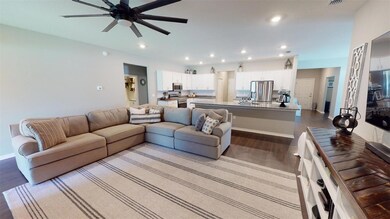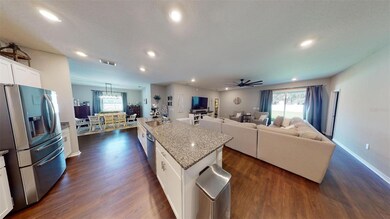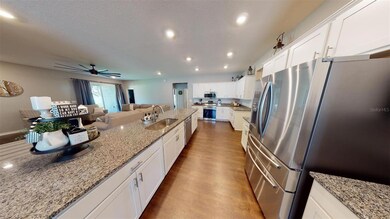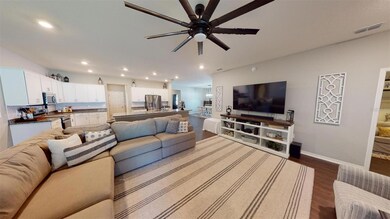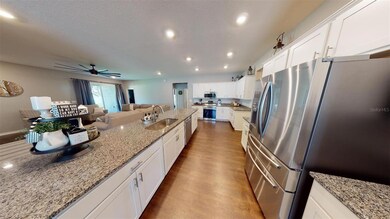
1077 Montgomery Ln Polk City, FL 33868
Estimated Value: $386,000 - $493,000
Highlights
- Open Floorplan
- Craftsman Architecture
- Stone Countertops
- Frank E. Brigham Academy Rated 9+
- Great Room
- Den
About This Home
As of September 2023What an opportunity! You can purchase a newly built home without having to wait 6-9 months for construction to be completed. This Summerlyn model of Highland Homes was built in 2022 with meticulous care and all of the finest finishes. Offering 4 bedrooms and 2 bathrooms PLUS a large office/den, this home provides ample space for hosting and is an entertainer's dream. The kitchen is furnished with new stainless steal appliances, stone counter tops, custom backsplash, under mount sink, a huge DOUBLE walk in pantry, recessed lighting, and 12 foot ceilings. In addition, the kitchen opens up to both the dining and living rooms, making it truly the heart of the home. Multiple upgrades throughout the home include luxury vinyl plank flooring throughout - including all bedrooms, custom fixtures/lighting and ceiling fans, in wall pest defense, and a drop zone as you walk inside from the expansive three car garage. This home has it all! The generous space inside is matched outside as well, sitting on one of the largest plots in the neighborhood! Just off of Berkley Rd in Auburndale, this home offers easy access and is just few minutes away from I4, the Polk Parkway, restaurants, shops, gas stations and more. This home won't last long! Set your appointment today.
Last Agent to Sell the Property
LA ROSA REALTY PRESTIGE Brokerage Phone: 863-815-8000 License #3384154 Listed on: 08/10/2023

Home Details
Home Type
- Single Family
Est. Annual Taxes
- $801
Year Built
- Built in 2022
Lot Details
- 0.37 Acre Lot
- Southwest Facing Home
- Oversized Lot
- Irrigation
HOA Fees
- $45 Monthly HOA Fees
Parking
- 3 Car Attached Garage
- Split Garage
Home Design
- Craftsman Architecture
- Slab Foundation
- Shingle Roof
- Stucco
Interior Spaces
- 2,320 Sq Ft Home
- 1-Story Property
- Open Floorplan
- Ceiling Fan
- Blinds
- Great Room
- Family Room Off Kitchen
- Combination Dining and Living Room
- Den
- Inside Utility
- Laundry in unit
Kitchen
- Range
- Microwave
- Ice Maker
- Dishwasher
- Stone Countertops
- Disposal
Flooring
- Luxury Vinyl Tile
- Vinyl
Bedrooms and Bathrooms
- 4 Bedrooms
- Split Bedroom Floorplan
- Walk-In Closet
- 2 Full Bathrooms
Home Security
- Fire and Smoke Detector
- In Wall Pest System
Outdoor Features
- Exterior Lighting
- Front Porch
Utilities
- Central Heating and Cooling System
- Electric Water Heater
- High Speed Internet
- Cable TV Available
Community Details
- Sharon Hardin Association
- Built by Highland Homes
- Auburn Cove Phs 2 & 3 Subdivision, Summerlyn Floorplan
Listing and Financial Details
- Visit Down Payment Resource Website
- Tax Lot 75
- Assessor Parcel Number 25-27-08-298378-000750
Ownership History
Purchase Details
Home Financials for this Owner
Home Financials are based on the most recent Mortgage that was taken out on this home.Purchase Details
Home Financials for this Owner
Home Financials are based on the most recent Mortgage that was taken out on this home.Similar Homes in Polk City, FL
Home Values in the Area
Average Home Value in this Area
Purchase History
| Date | Buyer | Sale Price | Title Company |
|---|---|---|---|
| Tran Tuan H | $409,000 | Capstone Title | |
| Hulett Jeffrey Scott | $407,300 | Innovative Title |
Mortgage History
| Date | Status | Borrower | Loan Amount |
|---|---|---|---|
| Previous Owner | Hulett Jeffrey Scott | $397,210 |
Property History
| Date | Event | Price | Change | Sq Ft Price |
|---|---|---|---|---|
| 09/11/2023 09/11/23 | Sold | $409,000 | 0.0% | $176 / Sq Ft |
| 08/23/2023 08/23/23 | Pending | -- | -- | -- |
| 08/10/2023 08/10/23 | For Sale | $409,000 | +0.4% | $176 / Sq Ft |
| 11/30/2022 11/30/22 | Sold | $407,210 | 0.0% | $176 / Sq Ft |
| 11/30/2022 11/30/22 | For Sale | $407,210 | -- | $176 / Sq Ft |
| 03/12/2022 03/12/22 | Pending | -- | -- | -- |
Tax History Compared to Growth
Tax History
| Year | Tax Paid | Tax Assessment Tax Assessment Total Assessment is a certain percentage of the fair market value that is determined by local assessors to be the total taxable value of land and additions on the property. | Land | Improvement |
|---|---|---|---|---|
| 2023 | $4,782 | $330,780 | $58,000 | $272,780 |
| 2022 | $801 | $48,000 | $48,000 | $0 |
| 2021 | $0 | $0 | $0 | $0 |
Agents Affiliated with this Home
-
Theresa Broton

Seller's Agent in 2023
Theresa Broton
LA ROSA REALTY PRESTIGE
(863) 409-0599
6 in this area
52 Total Sales
-
Derrice Pankey-Efre

Buyer's Agent in 2023
Derrice Pankey-Efre
ROBERT SLACK LLC
(407) 473-2196
2 in this area
68 Total Sales
-
Stellar Non-Member Agent
S
Seller's Agent in 2022
Stellar Non-Member Agent
FL_MFRMLS
-
George Lindsey, III
G
Buyer's Agent in 2022
George Lindsey, III
CAMBRIDGE REALTY OF CENTRAL FL
(863) 797-9728
294 in this area
3,022 Total Sales
Map
Source: Stellar MLS
MLS Number: L4938809
APN: 25-27-08-298378-000750
- 2028 Marker Rd
- 284 Talladega Ln
- 318 Skyblue Ln
- 314 Skyblue Ln
- 307 & 317 Skyblue Ln
- 256 Sunridge Dr
- 5557 Oro Valley Rd
- 5569 Oro Valley Rd
- 940 Waterville Dr
- 1151 Myopia Hunt Club Dr
- 756 Kindred Ln
- 1216 Myopia Hunt Club Dr
- 5793 Dornich Dr
- 1109 Bethpage Rd
- 5787 Dornich Dr
- 5798 Dornich Dr
- 932 Classic View Dr
- 150 Berkley Knights Dr
- 5473 Animosh Ct
- 988 Classic View Dr
- 1077 Montgomery Ln
- 1081 Montauk Ct
- 928 Daphne Dr
- 1085 Montgomery Ln
- 1069 Montgomery Ln
- 1089 Montauk Ct
- 1080 Montgomery Ln
- 1084 Montgomery Ln
- 1065 Montgomery Ln
- 1985 Meadow Oak Cir
- 1088 Montgomery Ln
- 1093 Montgomery Ln
- 1061 Montauk Ct
- 1088 Montauk Ct
- 1092 Montgomery Ln
- 1097 Montgomery Ln
- 1042 Montauk Ct
- 1057 Montgomery Ln
- 1784 Coquina Dr
- 1038 Montgomery Ln
