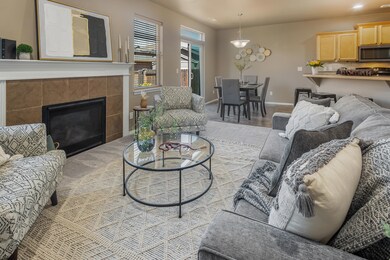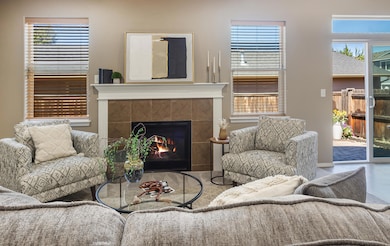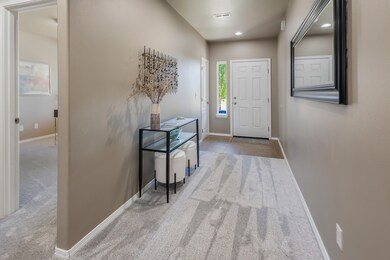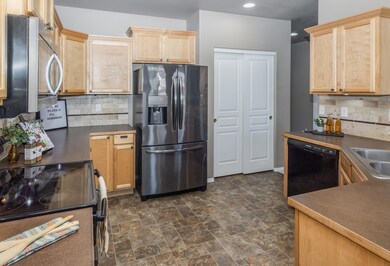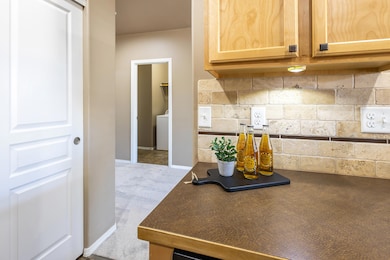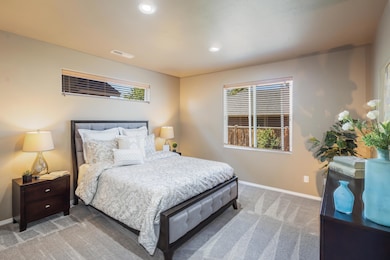
1077 SE 6th St Bend, OR 97702
Larkspur NeighborhoodHighlights
- Open Floorplan
- No HOA
- Eat-In Kitchen
- Traditional Architecture
- 2 Car Attached Garage
- Double Pane Windows
About This Home
As of January 2025Single-level, low maintenance, and central location, what more could you ask for? You'll love this spacious home in the Gleneden subdivision, with an open kitchen with pantry area and large primary ensuite bedroom, featuring dual vanities and a large walk-in closet. The other two bedrooms are separated from the primary. Owner has installed new carpet as of June 2024. The low maintenance fully fenced back yard with paver patio and turf is sure to keep your maintenance woes at bay, allowing you to take in all that Bend has to offer. This home is located about a mile to the Old Mill or to Larkspur Community Center and offers easy access to 97. You would be across the street from the canal, enabling terrific access for miles of walks or bike rides. While the neighborhood has CC&Rs, there is no HOA. Don't delay, call your broker today!
Last Agent to Sell the Property
Keller Williams Realty Central Oregon License #201210163 Listed on: 01/06/2025

Home Details
Home Type
- Single Family
Est. Annual Taxes
- $2,605
Year Built
- Built in 2014
Lot Details
- 4,356 Sq Ft Lot
- Fenced
- Landscaped
- Front Yard Sprinklers
- Sprinklers on Timer
- Property is zoned RM, RM
Parking
- 2 Car Attached Garage
- Garage Door Opener
- Driveway
Home Design
- Traditional Architecture
- Stem Wall Foundation
- Frame Construction
- Composition Roof
Interior Spaces
- 1,574 Sq Ft Home
- 1-Story Property
- Open Floorplan
- Gas Fireplace
- Double Pane Windows
- Living Room with Fireplace
Kitchen
- Eat-In Kitchen
- Oven
- Range
- Microwave
- Dishwasher
- Laminate Countertops
- Disposal
Flooring
- Carpet
- Tile
- Vinyl
Bedrooms and Bathrooms
- 3 Bedrooms
- Walk-In Closet
- 2 Full Bathrooms
- Double Vanity
- Bathtub with Shower
Laundry
- Laundry Room
- Dryer
- Washer
Home Security
- Carbon Monoxide Detectors
- Fire and Smoke Detector
Outdoor Features
- Patio
Schools
- Silver Rail Elementary School
- High Desert Middle School
- Bend Sr High School
Utilities
- No Cooling
- Forced Air Heating System
- Heating System Uses Natural Gas
- Natural Gas Connected
- Water Heater
- Phone Available
- Cable TV Available
Listing and Financial Details
- Assessor Parcel Number 266813
- Tax Block 43
Community Details
Overview
- No Home Owners Association
- Built by Hayden Homes
- Gleneden Subdivision
Recreation
- Trails
Ownership History
Purchase Details
Home Financials for this Owner
Home Financials are based on the most recent Mortgage that was taken out on this home.Purchase Details
Purchase Details
Purchase Details
Home Financials for this Owner
Home Financials are based on the most recent Mortgage that was taken out on this home.Purchase Details
Home Financials for this Owner
Home Financials are based on the most recent Mortgage that was taken out on this home.Purchase Details
Home Financials for this Owner
Home Financials are based on the most recent Mortgage that was taken out on this home.Similar Homes in Bend, OR
Home Values in the Area
Average Home Value in this Area
Purchase History
| Date | Type | Sale Price | Title Company |
|---|---|---|---|
| Warranty Deed | $545,000 | Western Title | |
| Quit Claim Deed | -- | None Listed On Document | |
| Interfamily Deed Transfer | -- | None Available | |
| Warranty Deed | $3,350,000 | First American Title | |
| Warranty Deed | $213,013 | Amerititle | |
| Bargain Sale Deed | -- | Amerititle |
Mortgage History
| Date | Status | Loan Amount | Loan Type |
|---|---|---|---|
| Open | $535,128 | FHA | |
| Previous Owner | $268,000 | New Conventional | |
| Previous Owner | $15,000 | Credit Line Revolving |
Property History
| Date | Event | Price | Change | Sq Ft Price |
|---|---|---|---|---|
| 01/31/2025 01/31/25 | Sold | $545,000 | +1.9% | $346 / Sq Ft |
| 01/13/2025 01/13/25 | Pending | -- | -- | -- |
| 01/06/2025 01/06/25 | For Sale | $535,000 | 0.0% | $340 / Sq Ft |
| 12/13/2024 12/13/24 | Pending | -- | -- | -- |
| 10/31/2024 10/31/24 | Price Changed | $535,000 | -2.6% | $340 / Sq Ft |
| 10/02/2024 10/02/24 | Price Changed | $549,000 | -1.8% | $349 / Sq Ft |
| 08/21/2024 08/21/24 | Price Changed | $559,000 | -2.8% | $355 / Sq Ft |
| 07/09/2024 07/09/24 | For Sale | $575,000 | +71.6% | $365 / Sq Ft |
| 10/15/2019 10/15/19 | Sold | $335,000 | -6.7% | $213 / Sq Ft |
| 09/22/2019 09/22/19 | Pending | -- | -- | -- |
| 07/02/2019 07/02/19 | For Sale | $359,000 | +68.5% | $228 / Sq Ft |
| 07/25/2014 07/25/14 | Sold | $213,013 | +2.0% | $135 / Sq Ft |
| 04/09/2014 04/09/14 | Pending | -- | -- | -- |
| 03/13/2014 03/13/14 | For Sale | $208,938 | -- | $133 / Sq Ft |
Tax History Compared to Growth
Tax History
| Year | Tax Paid | Tax Assessment Tax Assessment Total Assessment is a certain percentage of the fair market value that is determined by local assessors to be the total taxable value of land and additions on the property. | Land | Improvement |
|---|---|---|---|---|
| 2024 | $2,810 | $167,840 | -- | -- |
| 2023 | $2,605 | $162,960 | $0 | $0 |
| 2022 | $2,431 | $153,620 | $0 | $0 |
| 2021 | $2,434 | $149,150 | $0 | $0 |
| 2020 | $2,310 | $149,150 | $0 | $0 |
| 2019 | $2,245 | $144,810 | $0 | $0 |
| 2018 | $2,182 | $140,600 | $0 | $0 |
| 2017 | $2,118 | $136,510 | $0 | $0 |
| 2016 | $2,020 | $132,540 | $0 | $0 |
| 2015 | $1,964 | $128,680 | $0 | $0 |
| 2014 | $370 | $24,250 | $0 | $0 |
Agents Affiliated with this Home
-
Lisa Mushel
L
Seller's Agent in 2025
Lisa Mushel
Keller Williams Realty Central Oregon
(541) 728-3734
1 in this area
4 Total Sales
-
Gregory Powell
G
Buyer's Agent in 2025
Gregory Powell
Keller Williams Realty Central Oregon
(541) 525-9955
10 in this area
82 Total Sales
-
Maria Halsey
M
Seller's Agent in 2019
Maria Halsey
Pahlisch Real Estate, Inc.
(541) 788-0876
234 Total Sales
-
Linda Spittler
L
Seller Co-Listing Agent in 2019
Linda Spittler
Pahlisch Real Estate, Inc.
(541) 419-9605
105 Total Sales
-
Brian Ladd
B
Buyer's Agent in 2019
Brian Ladd
Cascade Hasson SIR
(541) 408-3912
11 in this area
775 Total Sales
-
Valerie Skelton

Seller's Agent in 2014
Valerie Skelton
Pahlisch Real Estate, Inc.
(541) 508-6450
271 Total Sales
Map
Source: Oregon Datashare
MLS Number: 220186034
APN: 266813
- 1049 SE 6th St
- 20525 Reed Market Rd
- 560 SE Gleneden Place
- 656 SE Reed Market Rd
- 20520 SE Byron Ave
- 20490 SE Braelen Ln
- 20537 SE Byron Ave
- 20552 SE Evian Ave
- 20561 SE Evian Ave
- 623 SE Roosevelt Ave
- 1100 SW Mt Bachelor Dr Unit A401
- 1100 SW Mt Bachelor Dr Unit A304
- 1100 SW Mt Bachelor Dr Unit A203
- 1100 SW Mt Bachelor Dr Unit A302
- 20559 SE Cameron Ave
- 477 SE Roosevelt Ave
- 742 SE Sun Ln
- 61528 SE Lorenzo Dr
- 501 SE Wilson Ave
- 61538 Brosterhous Rd

