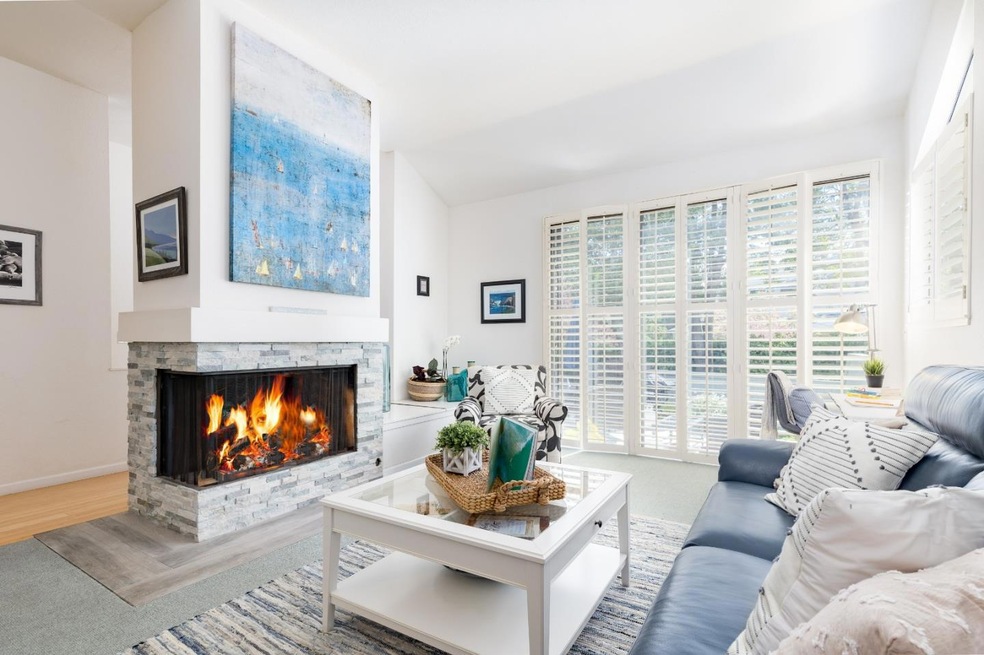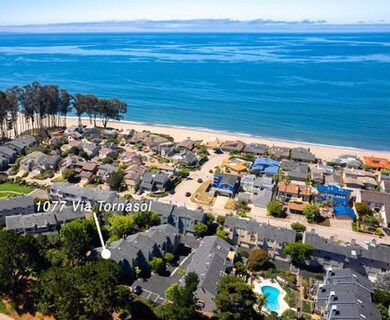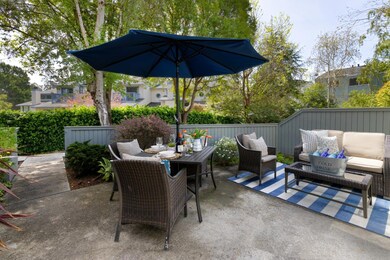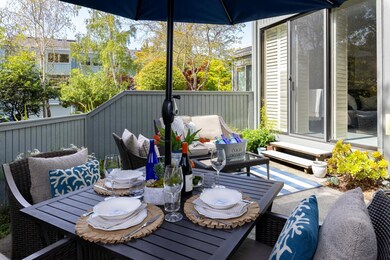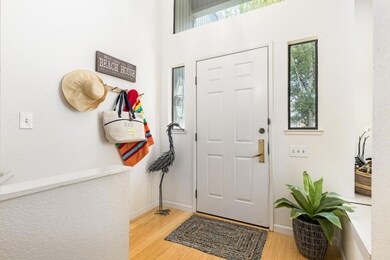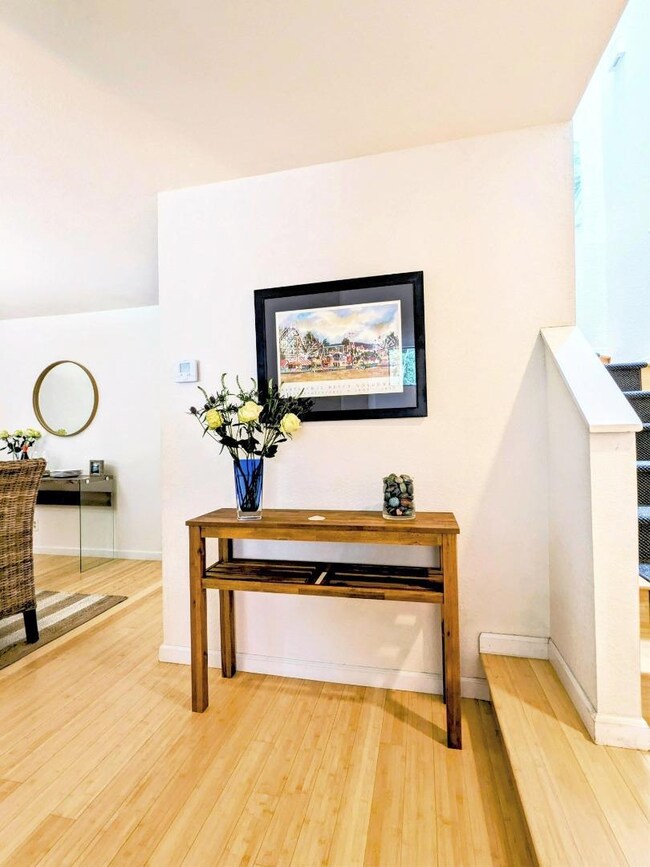
1077 Via Tornasol Aptos, CA 95003
Rio del Mar NeighborhoodHighlights
- In Ground Pool
- Primary Bedroom Suite
- Vaulted Ceiling
- Aptos High School Rated A-
- Skyline View
- Soaking Tub in Primary Bathroom
About This Home
As of October 2023Stylishly updated with a remodeled kitchen and refreshed interior paint, & staged to accent its prime location near the beach, this 1849 sq foot townhome-style condo is situated in the desirable Seascape Beach Estates/Sandpiper neighborhood of the Rio Del Mar/Seascape area in Aptos. Featuring 3 bedrooms and 2.5 baths, it is a perfect opportunity for either a 2nd home at the beach, or as a primary home with commute possibilities to Silicon Valley or the Monterey Peninsula. Offering easy beach access from neighborhood steps down to the beach, a mere 4-minute walk from your patio offers the chance to surf, swim, walk or run for miles along sandy beaches and whitewater. With an over-sized gated front patio and a grand living room with vaulted ceilings and a fireplace in both the living room & primary suite, this is a rare opportunity in a sought-after beach-side neighborhood. Come and live the good life along the stunning beaches and surf of Monterey Bay in charming Rio Del Mar, Aptos
Property Details
Home Type
- Condominium
Est. Annual Taxes
- $18,223
Year Built
- Built in 1981
Lot Details
- Fenced Front Yard
- Fenced
HOA Fees
- $704 Monthly HOA Fees
Parking
- 2 Car Garage
- On-Street Parking
- Off-Street Parking
Property Views
- Skyline
- Garden
Home Design
- Wood Frame Construction
- Composition Roof
- Concrete Perimeter Foundation
Interior Spaces
- 1,849 Sq Ft Home
- 2-Story Property
- Vaulted Ceiling
- 2 Fireplaces
- Fireplace With Gas Starter
- Formal Entry
- Dining Area
- Laundry in Garage
Kitchen
- Open to Family Room
- Breakfast Bar
- Built-In Oven
- Gas Cooktop
- Dishwasher
- Stone Countertops
- Disposal
Flooring
- Wood
- Carpet
- Tile
Bedrooms and Bathrooms
- 3 Bedrooms
- Primary Bedroom Suite
- Bathroom on Main Level
- Soaking Tub in Primary Bathroom
- Bathtub with Shower
- Oversized Bathtub in Primary Bathroom
- Bathtub Includes Tile Surround
Pool
- In Ground Pool
- Fence Around Pool
Outdoor Features
- Balcony
- Barbecue Area
Utilities
- Forced Air Heating System
Listing and Financial Details
- Assessor Parcel Number 054-211-45-000
Community Details
Overview
- Association fees include common area electricity, exterior painting, fencing, garbage, insurance - common area, insurance - structure, landscaping / gardening, maintenance - common area, maintenance - exterior, maintenance - road, management fee, pool spa or tennis, reserves, roof, water, water / sewer
- Sandpiper Hoa/De Camara Mgmt Association
- Built by Sandpiper Community
Recreation
- Community Pool
Pet Policy
- Pets Allowed
Ownership History
Purchase Details
Home Financials for this Owner
Home Financials are based on the most recent Mortgage that was taken out on this home.Purchase Details
Home Financials for this Owner
Home Financials are based on the most recent Mortgage that was taken out on this home.Purchase Details
Home Financials for this Owner
Home Financials are based on the most recent Mortgage that was taken out on this home.Purchase Details
Home Financials for this Owner
Home Financials are based on the most recent Mortgage that was taken out on this home.Purchase Details
Similar Homes in Aptos, CA
Home Values in the Area
Average Home Value in this Area
Purchase History
| Date | Type | Sale Price | Title Company |
|---|---|---|---|
| Grant Deed | $657,000 | Old Republic Title Company | |
| Interfamily Deed Transfer | -- | First American Title Company | |
| Interfamily Deed Transfer | -- | First American Title Company | |
| Interfamily Deed Transfer | -- | First American Title Co | |
| Grant Deed | $772,500 | First American Title Co | |
| Interfamily Deed Transfer | -- | -- |
Mortgage History
| Date | Status | Loan Amount | Loan Type |
|---|---|---|---|
| Previous Owner | $307,000 | New Conventional | |
| Previous Owner | $300,000 | Purchase Money Mortgage |
Property History
| Date | Event | Price | Change | Sq Ft Price |
|---|---|---|---|---|
| 10/10/2023 10/10/23 | Sold | $1,570,000 | -3.4% | $849 / Sq Ft |
| 09/08/2023 09/08/23 | Pending | -- | -- | -- |
| 08/30/2023 08/30/23 | Price Changed | $1,625,000 | -4.4% | $879 / Sq Ft |
| 06/02/2023 06/02/23 | For Sale | $1,699,000 | +8.2% | $919 / Sq Ft |
| 06/02/2023 06/02/23 | Off Market | $1,570,000 | -- | -- |
| 05/09/2023 05/09/23 | For Sale | $1,850,000 | +181.6% | $1,001 / Sq Ft |
| 04/25/2014 04/25/14 | Sold | $657,000 | -2.7% | $355 / Sq Ft |
| 03/16/2014 03/16/14 | Pending | -- | -- | -- |
| 03/08/2014 03/08/14 | For Sale | $675,000 | -- | $365 / Sq Ft |
Tax History Compared to Growth
Tax History
| Year | Tax Paid | Tax Assessment Tax Assessment Total Assessment is a certain percentage of the fair market value that is determined by local assessors to be the total taxable value of land and additions on the property. | Land | Improvement |
|---|---|---|---|---|
| 2025 | $18,223 | $1,601,400 | $1,088,952 | $512,448 |
| 2023 | $9,623 | $774,118 | $541,883 | $232,235 |
| 2022 | $9,416 | $758,939 | $531,257 | $227,682 |
| 2021 | $9,128 | $744,058 | $520,841 | $223,217 |
| 2020 | $8,976 | $736,429 | $515,500 | $220,929 |
| 2019 | $8,819 | $721,989 | $505,392 | $216,597 |
| 2018 | $8,583 | $707,833 | $495,483 | $212,350 |
| 2017 | $8,505 | $693,954 | $485,768 | $208,186 |
| 2016 | $8,275 | $680,347 | $476,243 | $204,104 |
| 2015 | $8,195 | $670,127 | $469,089 | $201,038 |
| 2014 | $7,029 | $568,032 | $340,820 | $227,212 |
Agents Affiliated with this Home
-

Seller's Agent in 2023
Michael Lavigne
Compass
(831) 689-9784
6 in this area
29 Total Sales
-

Buyer's Agent in 2023
Daniel Oster
Coldwell Banker Realty
(831) 252-5000
7 in this area
120 Total Sales
-
S
Seller's Agent in 2014
Steve Byrd
Sereno Group
-

Buyer's Agent in 2014
George Wilson
David Lyng Real Estate
(831) 818-3704
11 Total Sales
Map
Source: MLSListings
MLS Number: ML81927567
APN: 054-211-45-000
- 1103 Via Tornasol
- 1067 Via Tornasol
- 1079 Sumner Ave
- 135 Seabreeze Place
- 31 Seascape Resort Dr
- 29 Seascape Resort Dr
- 10 Seascape Resort Dr
- 175 Tamarack Dr
- 16 Seascape Resort Dr
- 60 Seascape Resort Dr
- 121 Greenbrier Dr
- 940 Pinehurst Dr
- 816 Via Tornasol
- 302 Seascape Resort Dr
- 307 Seascape Resort Dr
- 114 Seascape Resort Dr
- 315 Seascape Resort Dr
- 1582 Dolphin Dr
- 319 Seascape Resort Dr
- 1540 Seascape Blvd Unit 2
