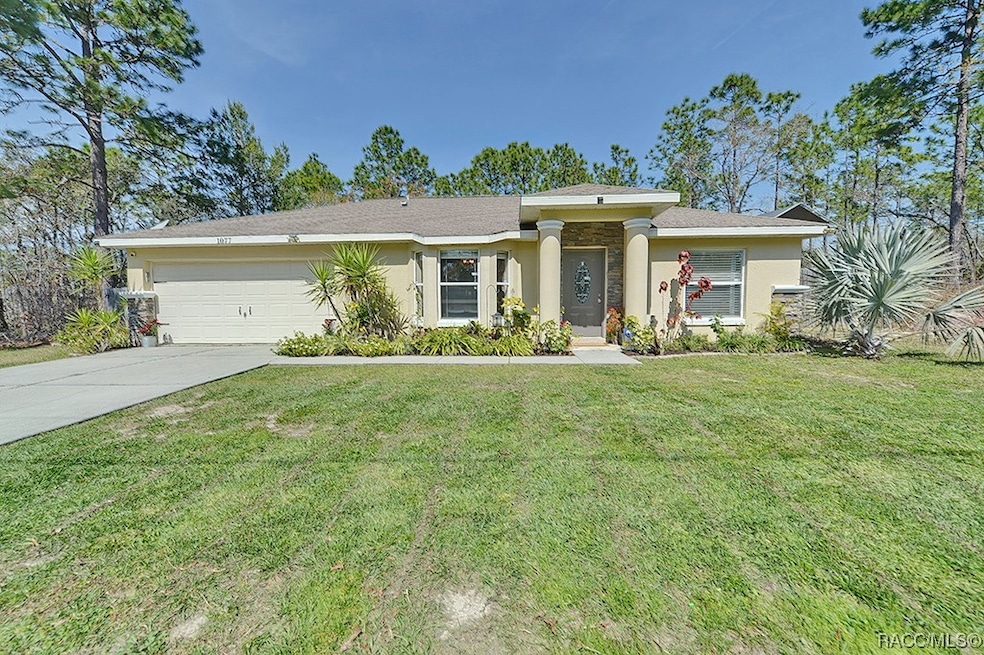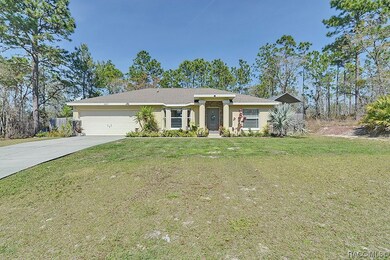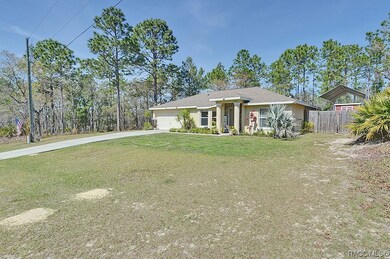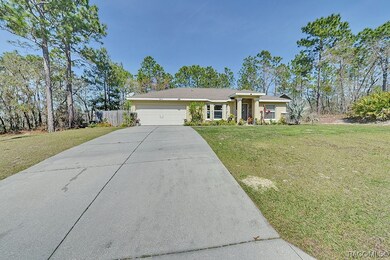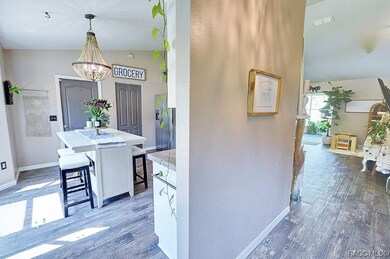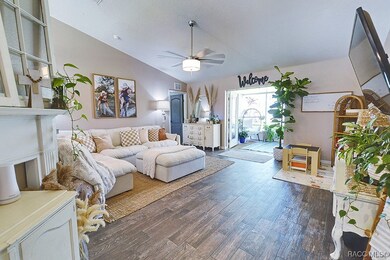
1077 W Ludlum St Dunnellon, FL 34434
Estimated Value: $235,946 - $262,000
Highlights
- Docks
- Room in yard for a pool
- Ranch Style House
- RV Access or Parking
- Deck
- Cathedral Ceiling
About This Home
As of April 2024Welcome to the house you'll want to call home! Adorable 3 bedroom, 2 bathroom, 2 car garage house, with a NEW roof, AC, and windows this 2006, 1230 Sq. Ft. home is as good as new. Inside you'll find a large kitchen with a an eat-in area ready to entertain. Around the corner you'll be sure to relax in a cozy family room. One side you'll find the spacious master suite and on the other you'll find two guest bedrooms (with new flooring) that share a guest bathroom. Step outside through the french doors to your newly extended lanai (10 x 30) with endless opportunities. Complete tranquility in this back yard that is beautifully landscaped and private. You'll find an above ground pool, a deck for entertainment (or a hot tub), and a 7 X 10 shed for storage along with a steel frame canvas top perfect for your boat or RV (10 X 30). You'll want to see this one in person and you'll be sure to fall in love, call today!
Last Agent to Sell the Property
Century 21 J.W.Morton R.E. License #3449148 Listed on: 02/28/2024

Home Details
Home Type
- Single Family
Est. Annual Taxes
- $1,420
Year Built
- Built in 2006
Lot Details
- 10,105 Sq Ft Lot
- Wood Fence
- Landscaped
- Rectangular Lot
- Cleared Lot
- Property is zoned PDO,RUR
Parking
- 2 Car Attached Garage
- Driveway
- RV Access or Parking
Home Design
- Ranch Style House
- Block Foundation
- Slab Foundation
- Shingle Roof
- Asphalt Roof
- Stucco
Interior Spaces
- 1,230 Sq Ft Home
- Cathedral Ceiling
- Blinds
- French Doors
- Fire and Smoke Detector
Kitchen
- Eat-In Kitchen
- Electric Oven
- Electric Cooktop
- Microwave
- Freezer
- Dishwasher
- Tile Countertops
- Disposal
Flooring
- Carpet
- Ceramic Tile
- Luxury Vinyl Plank Tile
Bedrooms and Bathrooms
- 3 Bedrooms
- Split Bedroom Floorplan
- 2 Full Bathrooms
- Shower Only
- Separate Shower
Laundry
- Laundry in Garage
- Dryer
- Washer
Outdoor Features
- Room in yard for a pool
- Docks
- Deck
- Wood patio
- Shed
Schools
- Central Ridge Elementary School
- Citrus Springs Middle School
- Lecanto High School
Utilities
- Central Air
- Heat Pump System
- Septic Tank
- High Speed Internet
Community Details
- No Home Owners Association
- Citrus Springs Subdivision
Ownership History
Purchase Details
Home Financials for this Owner
Home Financials are based on the most recent Mortgage that was taken out on this home.Purchase Details
Home Financials for this Owner
Home Financials are based on the most recent Mortgage that was taken out on this home.Purchase Details
Home Financials for this Owner
Home Financials are based on the most recent Mortgage that was taken out on this home.Purchase Details
Purchase Details
Purchase Details
Home Financials for this Owner
Home Financials are based on the most recent Mortgage that was taken out on this home.Purchase Details
Home Financials for this Owner
Home Financials are based on the most recent Mortgage that was taken out on this home.Purchase Details
Similar Homes in Dunnellon, FL
Home Values in the Area
Average Home Value in this Area
Purchase History
| Date | Buyer | Sale Price | Title Company |
|---|---|---|---|
| Cooper Amanda Marie | $250,000 | First International Title | |
| Guyett Cody C | $139,000 | North Central Florida Title | |
| Anderson Vickey K | $108,000 | Members Title Agency Llc | |
| Suncoast Credit Union | $80,100 | None Available | |
| Suncoast Credit Union | $80,100 | None Available | |
| David Misty L | $22,000 | Nature Coast Title Co Inc | |
| David Misty L | -- | Nature Coast Title Co Inc | |
| Kjmr Llc | $16,000 | Nature Coast Title Co Inc |
Mortgage History
| Date | Status | Borrower | Loan Amount |
|---|---|---|---|
| Open | Cooper Amanda Marie | $217,500 | |
| Previous Owner | Guyett Cody C | $129,500 | |
| Previous Owner | Guyett Cody C | $129,000 | |
| Previous Owner | David Misty L | $100,951 | |
| Closed | David Misty L | $15,302 |
Property History
| Date | Event | Price | Change | Sq Ft Price |
|---|---|---|---|---|
| 04/09/2024 04/09/24 | Sold | $250,000 | 0.0% | $203 / Sq Ft |
| 03/10/2024 03/10/24 | Pending | -- | -- | -- |
| 03/08/2024 03/08/24 | For Sale | $250,000 | 0.0% | $203 / Sq Ft |
| 03/03/2024 03/03/24 | Pending | -- | -- | -- |
| 02/28/2024 02/28/24 | For Sale | $250,000 | +131.5% | $203 / Sq Ft |
| 09/26/2017 09/26/17 | Sold | $108,000 | +2.9% | $88 / Sq Ft |
| 08/27/2017 08/27/17 | Pending | -- | -- | -- |
| 08/24/2017 08/24/17 | For Sale | $105,000 | -- | $85 / Sq Ft |
Tax History Compared to Growth
Tax History
| Year | Tax Paid | Tax Assessment Tax Assessment Total Assessment is a certain percentage of the fair market value that is determined by local assessors to be the total taxable value of land and additions on the property. | Land | Improvement |
|---|---|---|---|---|
| 2024 | $1,420 | $128,784 | -- | -- |
| 2023 | $1,420 | $122,390 | $0 | $0 |
| 2022 | $1,289 | $115,932 | $0 | $0 |
| 2021 | $1,238 | $112,555 | $0 | $0 |
| 2020 | $1,174 | $116,807 | $2,880 | $113,927 |
| 2019 | $1,145 | $108,505 | $2,800 | $105,705 |
| 2018 | $1,195 | $111,837 | $2,920 | $108,917 |
| 2017 | $591 | $65,450 | $2,600 | $62,850 |
| 2016 | $603 | $64,104 | $2,410 | $61,694 |
| 2015 | $608 | $63,658 | $2,060 | $61,598 |
| 2014 | $621 | $63,153 | $1,509 | $61,644 |
Agents Affiliated with this Home
-
Justine Guyett
J
Seller's Agent in 2024
Justine Guyett
Century 21 J.W.Morton R.E.
(352) 256-7830
59 Total Sales
-
Michelle Wright
M
Buyer's Agent in 2024
Michelle Wright
Century 21 J.W.Morton R.E.
27 Total Sales
-
Roy Bass

Seller's Agent in 2017
Roy Bass
All Citrus Realty
(352) 302-6714
132 Total Sales
-
M
Buyer's Agent in 2017
Marvia Korol
RE/MAX
Map
Source: REALTORS® Association of Citrus County
MLS Number: 831498
APN: 18E-17S-10-0230-16650-0230
- 932 W Ludlum St
- 920 W Ludlum St
- 6671 N Darlington Dr
- 6714 N Darlington Dr
- 6615 N Darlington Dr
- 6571 N Bedstrow Blvd
- 1255 W Nankeen Dr
- 1208 W Pendleton St
- 6581 N Bedstrow Blvd
- 875 W Ludlum St
- 6526 N Earlshire Terrace
- 6514 N Earlshire Terrace
- 1005 W Riley Dr
- 877 W Gage Ln
- 1010 W Riley Dr
- 1020 W Riley Dr
- 895 W Gage Ln
- 6652 N Edelweiss Way
- 6948 N Edna Point
- 6948 N Lockwood Way
- 1077 W Ludlum St
- 1101 W Ludlum St
- 1076 W Ludlum St
- 1088 W Ludlum St
- 1125 W Ludlum St
- 817 W Ludlum St
- 0 W Ludlum St
- 908 W Ludlum St
- 6665 N Darlington Dr
- 6645 N Darlington Dr
- 1147 W Ludlum
- 6635 N Darlington Dr
- 6702 Darlington
- 6685 N Darlington Dr
- 6730 N Darlington Dr
- 1163 W Ludlum
- 6617 N Darlington Dr
- 6594 N Darlington Dr
- 1175 W Ludlum
- 577 W Homeway Loop
