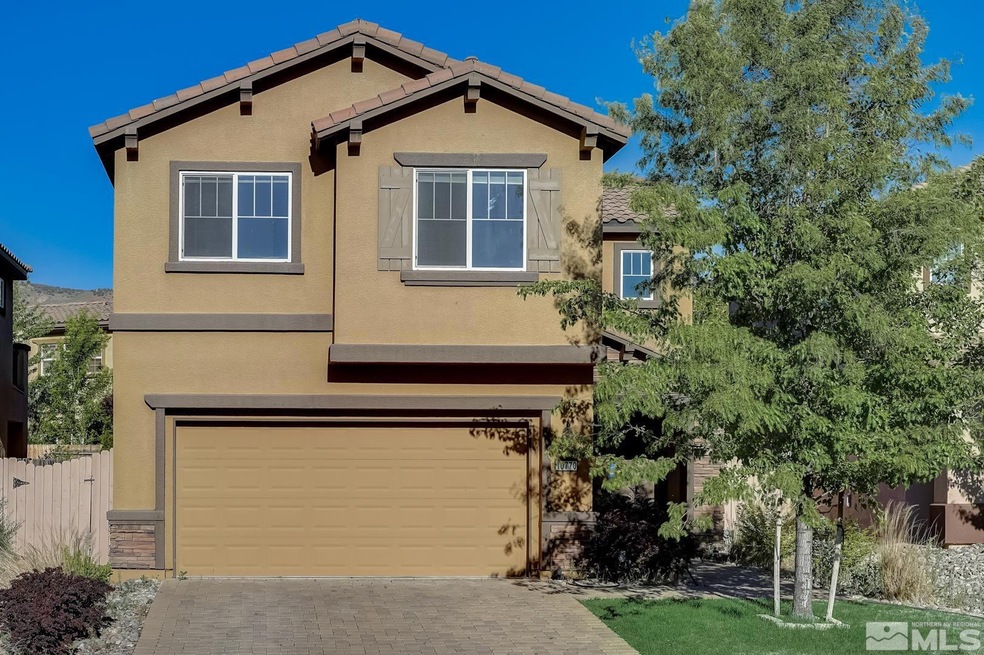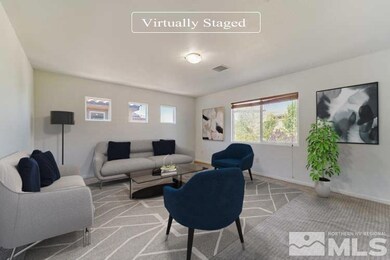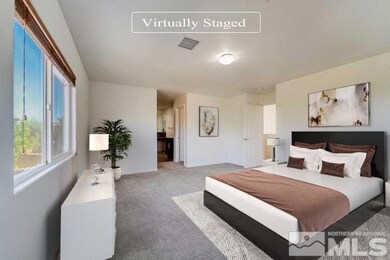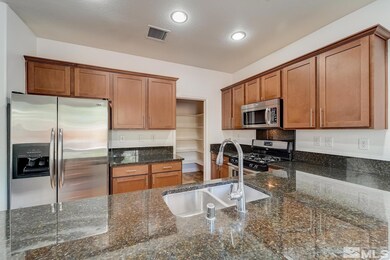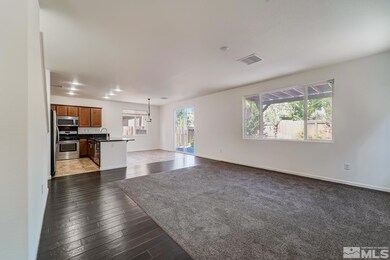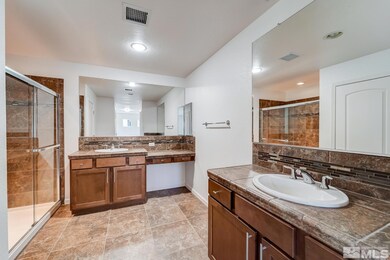
10770 Cordero Dr Reno, NV 89521
Virginia Foothills NeighborhoodHighlights
- Wood Flooring
- Loft
- Great Room
- Kendyl Depoali Middle School Rated A-
- High Ceiling
- 2 Car Attached Garage
About This Home
As of January 2023Your dream home is waiting just for you in Reno! Enjoy preparing meals in this impressive kitchen equipped with stainless steel appliances and walk-in pantry. Flow into the living room featuring an open concept with natural lighting, perfect for entertaining. The primary bedroom features plush carpet, a spacious closet, and a private bathroom with dual sinks. Entertain on the covered back patio, perfect for barbecues. Don't wait! Make this beautiful home yours today.
Last Agent to Sell the Property
Alexis Rogers
OpenDoor Brokerage LLC License #S.187081 Listed on: 06/15/2022
Co-Listed By
Rachel Griego
OpenDoor Brokerage LLC License #S.180265
Home Details
Home Type
- Single Family
Est. Annual Taxes
- $3,460
Year Built
- Built in 2011
Lot Details
- 4,792 Sq Ft Lot
- Property fronts a private road
- Security Fence
- Back Yard Fenced
- Landscaped
- Level Lot
- Property is zoned PD
HOA Fees
Parking
- 2 Car Attached Garage
Home Design
- Slab Foundation
- Tile Roof
- Stick Built Home
Interior Spaces
- 2,040 Sq Ft Home
- 2-Story Property
- High Ceiling
- Double Pane Windows
- Great Room
- Combination Kitchen and Dining Room
- Loft
Kitchen
- Gas Oven
- Gas Range
- Microwave
- Dishwasher
Flooring
- Wood
- Carpet
- Ceramic Tile
Bedrooms and Bathrooms
- 3 Bedrooms
Laundry
- Laundry Room
- Laundry Cabinets
- Shelves in Laundry Area
Outdoor Features
- Patio
Schools
- Nick Poulakidas Elementary School
- Depoali Middle School
- Damonte High School
Utilities
- Heating System Uses Natural Gas
- Gas Water Heater
Community Details
- $350 HOA Transfer Fee
- Terra West Management Services, } Association, Phone Number (702) 251-4531
- Maintained Community
- The community has rules related to covenants, conditions, and restrictions
Listing and Financial Details
- Home warranty included in the sale of the property
- Assessor Parcel Number 14074405
Ownership History
Purchase Details
Home Financials for this Owner
Home Financials are based on the most recent Mortgage that was taken out on this home.Purchase Details
Purchase Details
Home Financials for this Owner
Home Financials are based on the most recent Mortgage that was taken out on this home.Purchase Details
Home Financials for this Owner
Home Financials are based on the most recent Mortgage that was taken out on this home.Purchase Details
Home Financials for this Owner
Home Financials are based on the most recent Mortgage that was taken out on this home.Purchase Details
Home Financials for this Owner
Home Financials are based on the most recent Mortgage that was taken out on this home.Similar Homes in Reno, NV
Home Values in the Area
Average Home Value in this Area
Purchase History
| Date | Type | Sale Price | Title Company |
|---|---|---|---|
| Bargain Sale Deed | $525,000 | -- | |
| Bargain Sale Deed | $683,000 | -- | |
| Interfamily Deed Transfer | -- | None Available | |
| Bargain Sale Deed | $278,000 | Ticor Title Reno | |
| Interfamily Deed Transfer | -- | Ticor Title Reno | |
| Bargain Sale Deed | -- | Ticor Title Reno | |
| Bargain Sale Deed | $254,500 | Ticor Title Reno Lakeside |
Mortgage History
| Date | Status | Loan Amount | Loan Type |
|---|---|---|---|
| Open | $472,500 | New Conventional | |
| Previous Owner | $223,000 | New Conventional | |
| Previous Owner | $264,100 | New Conventional | |
| Previous Owner | $247,983 | FHA |
Property History
| Date | Event | Price | Change | Sq Ft Price |
|---|---|---|---|---|
| 01/11/2023 01/11/23 | Sold | $525,000 | -2.6% | $257 / Sq Ft |
| 12/10/2022 12/10/22 | For Sale | $539,000 | +2.7% | $264 / Sq Ft |
| 12/09/2022 12/09/22 | Pending | -- | -- | -- |
| 12/08/2022 12/08/22 | Off Market | $525,000 | -- | -- |
| 11/17/2022 11/17/22 | Price Changed | $539,000 | -0.9% | $264 / Sq Ft |
| 11/03/2022 11/03/22 | Price Changed | $544,000 | -3.9% | $267 / Sq Ft |
| 10/20/2022 10/20/22 | Price Changed | $566,000 | -1.6% | $277 / Sq Ft |
| 10/06/2022 10/06/22 | Price Changed | $575,000 | -1.7% | $282 / Sq Ft |
| 09/22/2022 09/22/22 | Price Changed | $585,000 | -2.7% | $287 / Sq Ft |
| 09/01/2022 09/01/22 | Price Changed | $601,000 | -0.2% | $295 / Sq Ft |
| 08/18/2022 08/18/22 | Price Changed | $602,000 | -2.0% | $295 / Sq Ft |
| 07/29/2022 07/29/22 | Price Changed | $614,000 | -2.5% | $301 / Sq Ft |
| 07/15/2022 07/15/22 | Price Changed | $630,000 | -6.1% | $309 / Sq Ft |
| 07/01/2022 07/01/22 | Price Changed | $671,000 | -2.0% | $329 / Sq Ft |
| 06/15/2022 06/15/22 | For Sale | $685,000 | +146.4% | $336 / Sq Ft |
| 03/25/2014 03/25/14 | Sold | $278,000 | -8.8% | $136 / Sq Ft |
| 02/26/2014 02/26/14 | Pending | -- | -- | -- |
| 11/26/2013 11/26/13 | For Sale | $304,900 | -- | $149 / Sq Ft |
Tax History Compared to Growth
Tax History
| Year | Tax Paid | Tax Assessment Tax Assessment Total Assessment is a certain percentage of the fair market value that is determined by local assessors to be the total taxable value of land and additions on the property. | Land | Improvement |
|---|---|---|---|---|
| 2025 | $3,796 | $143,056 | $49,070 | $93,986 |
| 2024 | $3,796 | $143,492 | $49,070 | $94,422 |
| 2023 | $3,686 | $138,051 | $49,070 | $88,981 |
| 2022 | $3,564 | $110,470 | $37,065 | $73,405 |
| 2021 | $3,460 | $104,505 | $31,745 | $72,760 |
| 2020 | $3,358 | $104,414 | $31,745 | $72,669 |
| 2019 | $3,262 | $127,910 | $30,660 | $97,250 |
| 2018 | $3,121 | $116,349 | $23,065 | $93,284 |
| 2017 | $3,034 | $105,725 | $20,090 | $85,635 |
| 2016 | $2,957 | $102,414 | $21,665 | $80,749 |
| 2015 | $2,952 | $100,268 | $19,775 | $80,493 |
| 2014 | $2,865 | $82,791 | $16,870 | $65,921 |
| 2013 | -- | $75,603 | $14,630 | $60,973 |
Agents Affiliated with this Home
-
A
Seller's Agent in 2023
Alexis Rogers
OpenDoor Brokerage LLC
-
R
Seller Co-Listing Agent in 2023
Rachel Griego
OpenDoor Brokerage LLC
-

Buyer's Agent in 2023
M.C. Pierson
Dickson Realty
(775) 742-9442
3 in this area
80 Total Sales
-
N
Seller's Agent in 2014
Nicole Casci
Divine Real Estate Services
-
D
Buyer's Agent in 2014
Dana Van Der Wal
RE/MAX
Map
Source: Northern Nevada Regional MLS
MLS Number: 220008696
APN: 140-744-05
- 1828 Braemore Dr
- 11005 Lamour Ln
- 10571 Circle Oaks Ct
- 1845 Resistol Dr
- 1853 Resistol Dr
- 10531 Circle Oaks Ct
- 11129 Bandero Heights Ln
- 11020 Colton Dr
- 11044 Lamour Ln
- 2130 Overland Park Dr
- 40S Se4nw4-S16 18n 21e
- 40S Nw4sw4-S16 18n 21e
- 40S Sw4nw4-S16 18n 21e
- 40S Nw4nw4-S16 18n 21e
- 1845 Sea Horse Rd Unit C
- 1855 Dark Horse Rd Unit B
- 1785 Wind Ranch Rd Unit C
- 1835 Wind Ranch Rd Unit B
- 0 Double Diamond Pkwy Unit 210005046
- 0 Double Diamond Pkwy Unit 210005044
