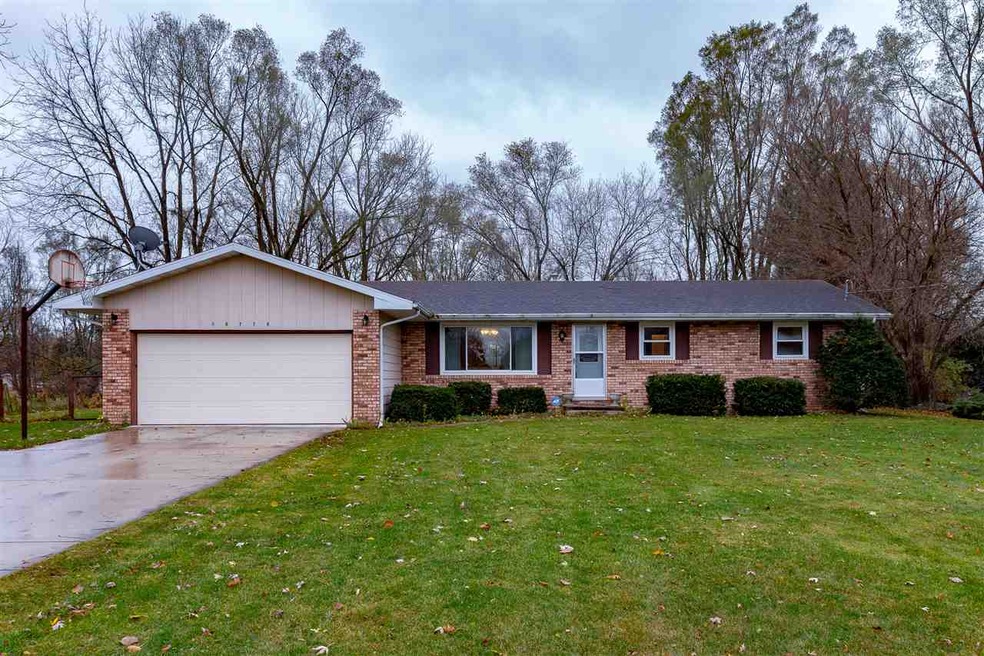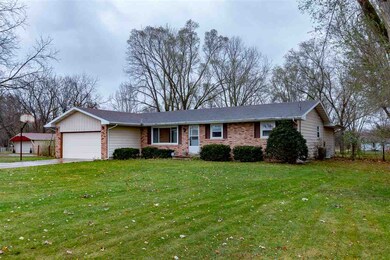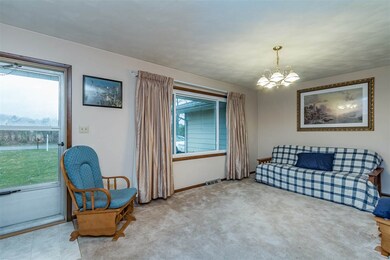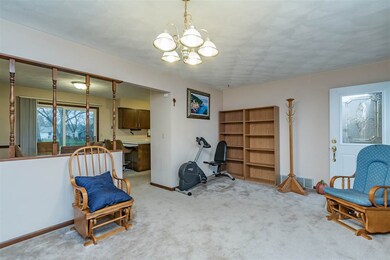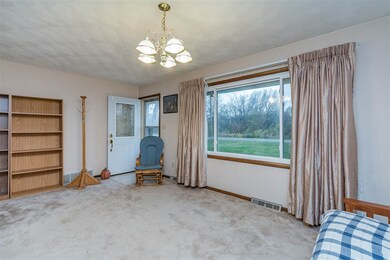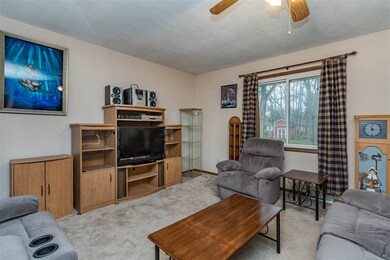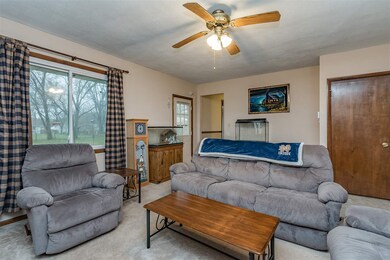
10770 Edison Rd Osceola, IN 46561
4
Beds
2
Baths
2,518
Sq Ft
2,548
Sq Ft Lot
Highlights
- Primary Bedroom Suite
- Ranch Style House
- 2 Car Attached Garage
- Bittersweet Elementary School Rated A
- Formal Dining Room
- Eat-In Kitchen
About This Home
As of May 2018This spacious brick ranch has only had two owners, and is full of updates inside & out! On over half an acre, you can have that country feel yet be close to shopping and other amenities. Updates include furnace and a/c in 2010, windows in 2009, brand new driveway, brand new water heater, and new insulation just added. Dual septic field was installed in 2006. The finished basement adds another large gathering space and den. This is a great value at this price for 4 bedrooms and 2 baths in the Penn Harris Madison school district.
Home Details
Home Type
- Single Family
Est. Annual Taxes
- $1,004
Year Built
- Built in 1979
Lot Details
- 2,548 Sq Ft Lot
- Lot Dimensions are 122 x 209
- Privacy Fence
- Level Lot
Parking
- 2 Car Attached Garage
- Garage Door Opener
- Driveway
Home Design
- Ranch Style House
- Brick Exterior Construction
- Poured Concrete
- Asphalt Roof
Interior Spaces
- Ceiling Fan
- Formal Dining Room
- Partially Finished Basement
- Basement Fills Entire Space Under The House
Kitchen
- Eat-In Kitchen
- Breakfast Bar
- Laminate Countertops
Flooring
- Parquet
- Carpet
- Vinyl
Bedrooms and Bathrooms
- 4 Bedrooms
- Primary Bedroom Suite
- 2 Full Bathrooms
- Bathtub With Separate Shower Stall
Utilities
- Forced Air Heating and Cooling System
- Heating System Uses Gas
- Private Company Owned Well
- Well
- Septic System
Additional Features
- Patio
- Suburban Location
Listing and Financial Details
- Assessor Parcel Number 71-10-04-126-001.000-031
Ownership History
Date
Name
Owned For
Owner Type
Purchase Details
Listed on
Apr 25, 2018
Closed on
Jun 12, 2018
Sold by
Scmc Properties Llc
Bought by
Dees Michael Alan
Seller's Agent
Julia Robbins
RE/MAX 100
Buyer's Agent
Julia Robbins
RE/MAX 100
List Price
$180,000
Sold Price
$180,000
Current Estimated Value
Home Financials for this Owner
Home Financials are based on the most recent Mortgage that was taken out on this home.
Estimated Appreciation
$116,055
Avg. Annual Appreciation
7.12%
Original Mortgage
$180,000
Interest Rate
4.5%
Mortgage Type
VA
Purchase Details
Listed on
Apr 25, 2018
Closed on
May 29, 2018
Sold by
Scmc Properties Llc
Bought by
Dees Michael Alan
Seller's Agent
Julia Robbins
RE/MAX 100
Buyer's Agent
Julia Robbins
RE/MAX 100
List Price
$180,000
Sold Price
$180,000
Home Financials for this Owner
Home Financials are based on the most recent Mortgage that was taken out on this home.
Original Mortgage
$180,000
Interest Rate
4.5%
Mortgage Type
VA
Purchase Details
Listed on
Nov 12, 2015
Closed on
Jan 19, 2016
Sold by
Neel Patrick D and Neel Lisa M
Bought by
Scmc Properties Llc
Seller's Agent
Julia Robbins
RE/MAX 100
Buyer's Agent
Julia Robbins
RE/MAX 100
List Price
$139,900
Sold Price
$131,000
Premium/Discount to List
-$8,900
-6.36%
Home Financials for this Owner
Home Financials are based on the most recent Mortgage that was taken out on this home.
Avg. Annual Appreciation
14.48%
Purchase Details
Closed on
May 14, 2009
Sold by
Runyon James R and Runyon Wanda S
Bought by
Neel Patrick D and Neel Lisa M
Home Financials for this Owner
Home Financials are based on the most recent Mortgage that was taken out on this home.
Original Mortgage
$132,554
Interest Rate
4.9%
Mortgage Type
FHA
Similar Homes in Osceola, IN
Create a Home Valuation Report for This Property
The Home Valuation Report is an in-depth analysis detailing your home's value as well as a comparison with similar homes in the area
Home Values in the Area
Average Home Value in this Area
Purchase History
| Date | Type | Sale Price | Title Company |
|---|---|---|---|
| Warranty Deed | $176,400 | Metropolitan Title | |
| Warranty Deed | -- | Metropolitan Title | |
| Warranty Deed | -- | Metropolitan Title | |
| Warranty Deed | -- | None Available |
Source: Public Records
Mortgage History
| Date | Status | Loan Amount | Loan Type |
|---|---|---|---|
| Open | $242,000 | VA | |
| Closed | $183,893 | VA | |
| Closed | $183,000 | VA | |
| Closed | $183,000 | VA | |
| Closed | $180,000 | VA | |
| Closed | $180,000 | VA | |
| Previous Owner | $120,000 | New Conventional | |
| Previous Owner | $132,554 | FHA | |
| Previous Owner | $90,000 | Credit Line Revolving |
Source: Public Records
Property History
| Date | Event | Price | Change | Sq Ft Price |
|---|---|---|---|---|
| 05/30/2018 05/30/18 | Sold | $180,000 | 0.0% | $71 / Sq Ft |
| 04/25/2018 04/25/18 | Pending | -- | -- | -- |
| 04/25/2018 04/25/18 | For Sale | $180,000 | +37.4% | $71 / Sq Ft |
| 01/22/2016 01/22/16 | Sold | $131,000 | -6.4% | $52 / Sq Ft |
| 01/07/2016 01/07/16 | Pending | -- | -- | -- |
| 11/12/2015 11/12/15 | For Sale | $139,900 | -- | $56 / Sq Ft |
Source: Indiana Regional MLS
Tax History Compared to Growth
Tax History
| Year | Tax Paid | Tax Assessment Tax Assessment Total Assessment is a certain percentage of the fair market value that is determined by local assessors to be the total taxable value of land and additions on the property. | Land | Improvement |
|---|---|---|---|---|
| 2024 | $882 | $172,000 | $51,500 | $120,500 |
| 2023 | $957 | $172,700 | $51,500 | $121,200 |
| 2022 | $957 | $172,700 | $51,500 | $121,200 |
| 2021 | $677 | $139,700 | $29,100 | $110,600 |
| 2020 | $661 | $139,700 | $29,100 | $110,600 |
| 2019 | $705 | $142,800 | $29,100 | $113,700 |
| 2018 | $438 | $117,400 | $28,100 | $89,300 |
| 2017 | $2,281 | $139,000 | $28,100 | $110,900 |
| 2016 | $1,008 | $121,800 | $24,600 | $97,200 |
| 2014 | $1,004 | $125,100 | $24,600 | $100,500 |
Source: Public Records
Agents Affiliated with this Home
-

Seller's Agent in 2018
Julia Robbins
RE/MAX
(574) 210-6957
555 Total Sales
Map
Source: Indiana Regional MLS
MLS Number: 201552667
APN: 71-10-04-126-001.000-031
Nearby Homes
- 10741 Edison Rd
- 11024 Bayou Lot 276 Ct
- 10532 Toledo Ave
- 54743 Salem Farms Ct
- 54866 Springfield Trace Dr
- 11358 Lauren Dr
- 10121 Mckinley Hwy
- 54675 Sacramento Meadows Dr
- 54775 Springfield Trace Dr
- 54470 Columbia Bay Lot 280 Dr Unit 280
- 10199 Mckinley Hwy
- 10181 Mckinley Hwy
- 54475 Columbia Bay Lot 281 Dr Unit 281
- 11158 Dickens Lot 328 Ct Unit 328
- 11178 Dickens Lot 329 Ct Unit 329
- 54691 Pierre Trails Dr
- 11393 Albany Ridge Dr
- 11377 Albany Ridge Dr
- 54457 Columbia Bay Lot 282 Dr Unit 282
- 11164 Dickens Lot 327 Ct Unit 327
