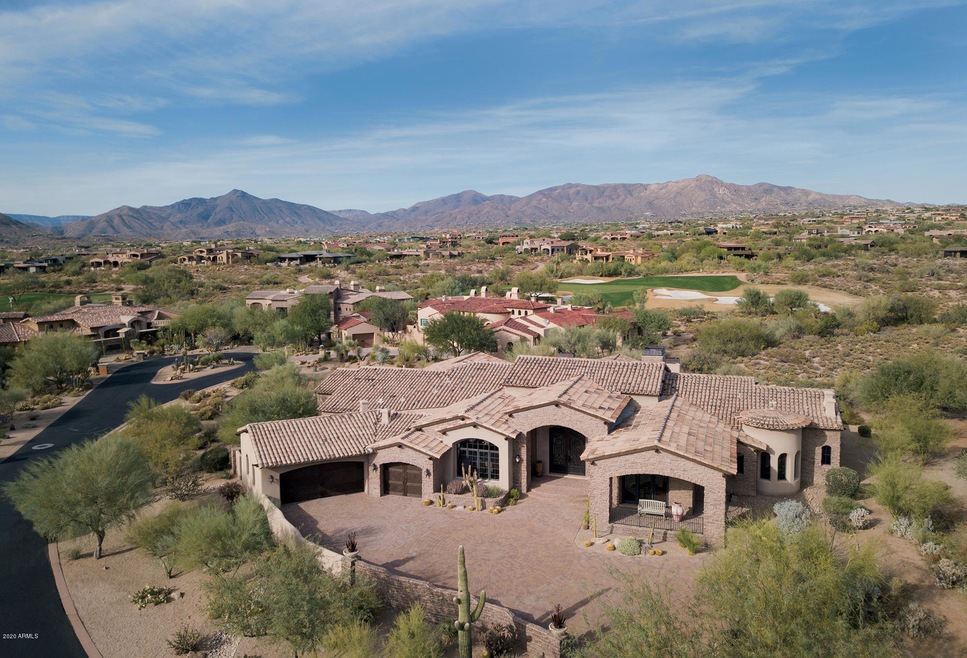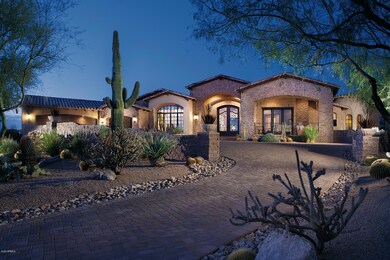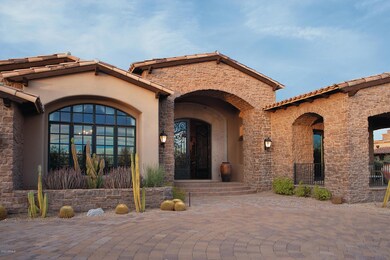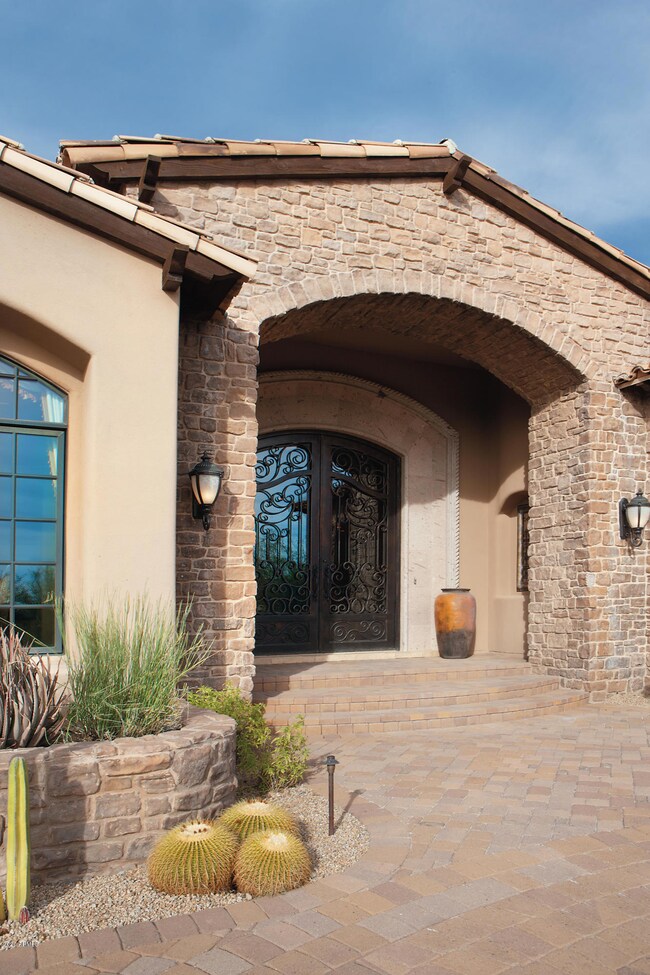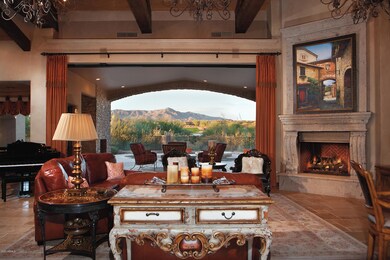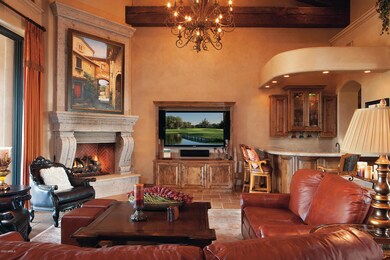
10774 E Addy Way Unit 154 Scottsdale, AZ 85262
Estimated Value: $3,096,000 - $3,853,000
Highlights
- On Golf Course
- Gated with Attendant
- Mountain View
- Black Mountain Elementary School Rated A-
- Heated Spa
- Fireplace in Primary Bedroom
About This Home
As of February 2021Gorgeous views of the golf course and Desert Mountain await you as you enter the front door and cross the great room to its expansive sliding pocket door which opens onto he extensive back patio featuring various options to optimize your outdoor living experience. This Landmark built Great Room split master floor plan features four ensuite bedrooms, a powder room, study, formal dining room, wine closet and bar, oversized three car garage, pool/spa and built-in BBQ. The exterior is accented by mortar washed stone, synthetic stucco and clay roof tile. Built with quality interior finishes, soaring ceilings with wood beam accents and an enviable Chef's kitchen, you'll find this a most comfortable place to call home.
Last Agent to Sell the Property
Russ Lyon Sotheby's International Realty License #SA533431000 Listed on: 12/03/2020

Home Details
Home Type
- Single Family
Est. Annual Taxes
- $11,067
Year Built
- Built in 2007 | Under Construction
Lot Details
- 1.32 Acre Lot
- On Golf Course
- Cul-De-Sac
- Private Streets
- Desert faces the front and back of the property
- Wrought Iron Fence
- Block Wall Fence
- Front and Back Yard Sprinklers
- Sprinklers on Timer
HOA Fees
- $330 Monthly HOA Fees
Parking
- 3 Car Direct Access Garage
- Garage ceiling height seven feet or more
- Garage Door Opener
Home Design
- Santa Barbara Architecture
- Wood Frame Construction
- Tile Roof
- Stone Exterior Construction
- Stucco
Interior Spaces
- 5,438 Sq Ft Home
- 1-Story Property
- Wet Bar
- Central Vacuum
- Ceiling height of 9 feet or more
- Gas Fireplace
- Double Pane Windows
- Low Emissivity Windows
- Living Room with Fireplace
- 3 Fireplaces
- Mountain Views
Kitchen
- Breakfast Bar
- Built-In Microwave
- Kitchen Island
- Granite Countertops
Flooring
- Carpet
- Stone
Bedrooms and Bathrooms
- 4 Bedrooms
- Fireplace in Primary Bedroom
- Primary Bathroom is a Full Bathroom
- 4.5 Bathrooms
- Dual Vanity Sinks in Primary Bathroom
- Bidet
- Hydromassage or Jetted Bathtub
- Bathtub With Separate Shower Stall
Home Security
- Security System Owned
- Fire Sprinkler System
Accessible Home Design
- No Interior Steps
Pool
- Heated Spa
- Heated Pool
Outdoor Features
- Covered patio or porch
- Outdoor Fireplace
- Built-In Barbecue
Schools
- Black Mountain Elementary School
- Sonoran Trails Middle School
- Cactus Shadows High School
Utilities
- Refrigerated Cooling System
- Heating System Uses Natural Gas
- Water Softener
- High Speed Internet
- Cable TV Available
Listing and Financial Details
- Tax Lot 154
- Assessor Parcel Number 219-60-365
Community Details
Overview
- Association fees include ground maintenance, street maintenance
- Mirabel Comm. Assoc. Association, Phone Number (480) 595-9374
- Built by Landmark
- Mirabel Club Subdivision, Custom Floorplan
Recreation
- Golf Course Community
Security
- Gated with Attendant
Ownership History
Purchase Details
Home Financials for this Owner
Home Financials are based on the most recent Mortgage that was taken out on this home.Purchase Details
Purchase Details
Purchase Details
Home Financials for this Owner
Home Financials are based on the most recent Mortgage that was taken out on this home.Similar Homes in Scottsdale, AZ
Home Values in the Area
Average Home Value in this Area
Purchase History
| Date | Buyer | Sale Price | Title Company |
|---|---|---|---|
| Fletchall Randy G | $2,244,000 | Wfg National Title Ins Co | |
| Childers Susan E | -- | None Available | |
| Childers Susan E | $2,500,000 | Grand Canyon Title Agency In | |
| Cinder Cone I Llc | $356,250 | Grand Canyon Title Agency In |
Mortgage History
| Date | Status | Borrower | Loan Amount |
|---|---|---|---|
| Previous Owner | Cinder Cone I Llc | $267,187 |
Property History
| Date | Event | Price | Change | Sq Ft Price |
|---|---|---|---|---|
| 02/26/2021 02/26/21 | Sold | $2,244,000 | -2.4% | $413 / Sq Ft |
| 02/09/2021 02/09/21 | Pending | -- | -- | -- |
| 01/04/2021 01/04/21 | For Sale | $2,300,000 | +2.5% | $423 / Sq Ft |
| 12/21/2020 12/21/20 | Off Market | $2,244,000 | -- | -- |
| 12/03/2020 12/03/20 | For Sale | $2,300,000 | -- | $423 / Sq Ft |
Tax History Compared to Growth
Tax History
| Year | Tax Paid | Tax Assessment Tax Assessment Total Assessment is a certain percentage of the fair market value that is determined by local assessors to be the total taxable value of land and additions on the property. | Land | Improvement |
|---|---|---|---|---|
| 2025 | $10,947 | $218,410 | -- | -- |
| 2024 | $10,596 | $138,063 | -- | -- |
| 2023 | $10,596 | $239,070 | $47,810 | $191,260 |
| 2022 | $11,083 | $205,380 | $41,070 | $164,310 |
| 2021 | $12,034 | $194,200 | $38,840 | $155,360 |
| 2020 | $11,067 | $197,470 | $39,490 | $157,980 |
| 2019 | $10,657 | $187,310 | $37,460 | $149,850 |
| 2018 | $10,320 | $184,760 | $36,950 | $147,810 |
| 2017 | $9,858 | $185,260 | $37,050 | $148,210 |
| 2016 | $9,891 | $164,360 | $32,870 | $131,490 |
| 2015 | $9,296 | $143,420 | $28,680 | $114,740 |
Agents Affiliated with this Home
-
Kim Baker

Seller's Agent in 2021
Kim Baker
Russ Lyon Sotheby's International Realty
(480) 205-1345
24 Total Sales
-
Amy Miller Gilbert

Seller Co-Listing Agent in 2021
Amy Miller Gilbert
Russ Lyon Sotheby's International Realty
(480) 516-3939
123 Total Sales
-
Marcia Anderson

Buyer's Agent in 2021
Marcia Anderson
Compass
(480) 560-0450
31 Total Sales
Map
Source: Arizona Regional Multiple Listing Service (ARMLS)
MLS Number: 6168009
APN: 219-60-365
- 10612 E Winter Sun Dr
- 37353 N 105th Place Unit 81
- 36975 N Mirabel Club Dr Unit 185
- 10934 E La Verna Way
- 37445 N 104th Place
- 37505 N 104th Place
- 36701 N Porta Nuova Rd
- 36674 N Vasari Dr
- 38152 N 109th St
- 37295 N Boulder View Dr
- 37440 N 104th Place
- 36495 N Livorno Way
- 10432 E Winter Sun Dr
- 36549 N Porta Nuova Rd
- 37815 N Boulder View Dr Unit 90
- 36548 N 105th Place
- 10249 E Joy Ranch Rd
- 36482 N Boulder View Dr
- 10799 E Florence Way
- 36352 N 105th Way Unit 238
- 10774 E Addy Way Unit 154
- 10810 E Addy Way Unit 155
- 10738 E Addy Way Unit 153
- 10834 E Wildcat Hill Rd
- 10834 E Wildcat Hill Rd Unit 156
- 10811 E Addy Way Unit 147
- 10787 E Addy Way Unit 148
- 10715 E Addy Way Unit 151
- 10714 E Addy Way Unit 152
- 10780 E Wildcat Hill Rd Unit 146
- 10858 E Wildcat Hill Rd Unit 157
- 10739 E Addy Way Unit 150
- 10756 E Wildcat Hill Rd Unit 145
- 10882 E Wildcat Hill Rd Unit 158
- 10708 E Wildcat Hill Rd Unit 143
- 10732 E Wildcat Hill Rd Unit 144
- 10870 E Addy Way
- 10856 E Addy Way
- 10842 E Addy Way
- 10906 E Wildcat Hill Rd
