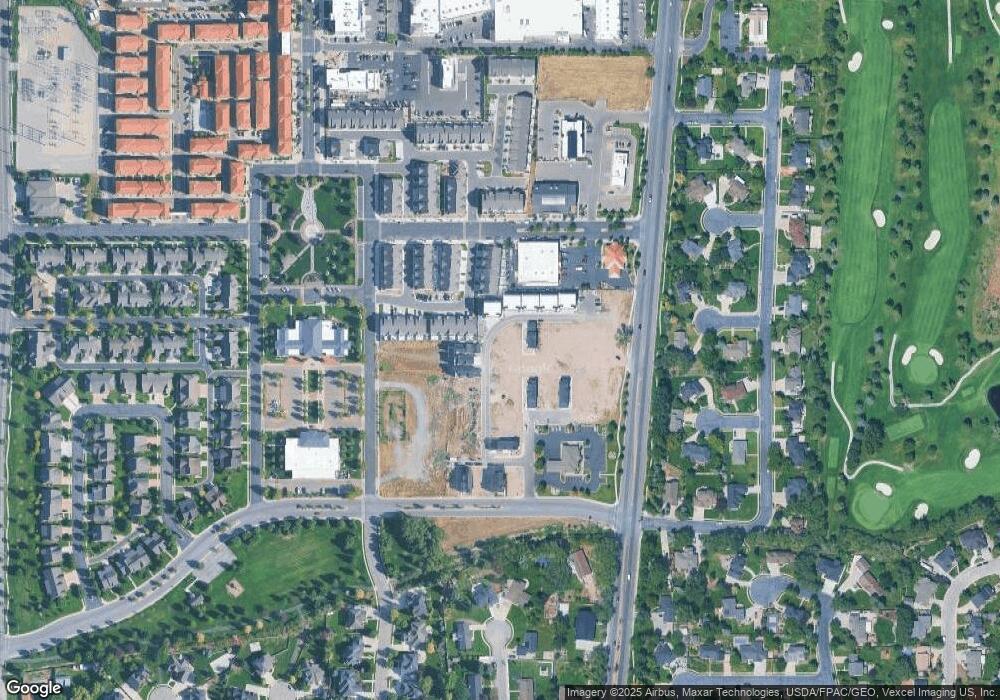Estimated Value: $735,820 - $775,000
3
Beds
3
Baths
3,078
Sq Ft
$245/Sq Ft
Est. Value
About This Home
This home is located at 10774 N Dosh Ln Unit 16, Lane, UT 84003 and is currently estimated at $755,410, approximately $245 per square foot. 10774 N Dosh Ln Unit 16 is a home located in Utah County with nearby schools including Highland Elementary School, Mountain Ridge Junior High School, and Lone Peak High School.
Create a Home Valuation Report for This Property
The Home Valuation Report is an in-depth analysis detailing your home's value as well as a comparison with similar homes in the area
Home Values in the Area
Average Home Value in this Area
Tax History Compared to Growth
Tax History
| Year | Tax Paid | Tax Assessment Tax Assessment Total Assessment is a certain percentage of the fair market value that is determined by local assessors to be the total taxable value of land and additions on the property. | Land | Improvement |
|---|---|---|---|---|
| 2025 | $1,644 | $213,300 | $213,300 | $0 |
| 2024 | $1,644 | $203,100 | $0 | $0 |
| 2023 | $1,385 | $184,600 | $0 | $0 |
Source: Public Records
Map
Nearby Homes
- 10763 N Dosh Ln
- Villa A Plan at TEN700
- Villa D Plan at TEN700
- Cottonwood Villa Plan at TEN700
- Villa C Plan at TEN700
- Douglas Villa Plan at TEN700
- Villa B Plan at TEN700
- 10905 N Vercelli Dr
- 5509 W Sicily Ln
- 10925 N Marsala Dr
- 5538 W Naples Dr Unit 125
- 5538 W Turin Ln
- 5159 W 11000 N
- 10531 N Alpine Hwy
- 10685 N Jerling Dr
- 10507 N 5470 W
- 5077 W 11000 N
- 5984 W 11200 N Unit 1
- 10861 N Panorama Dr
- 5983 W 11270 N Unit 4
- 10774 N Dosh Ln
- 10773 N Dosh Ln Unit 15
- 5339 W Dosh Ln
- 10767 N Dosh Ln
- 5365 W Chert Ln
- 5352 W Dosh Ln
- 5354 W Dosh Ln
- 10763 N Dosh Ln Unit 13
- 5367 W Chert Ln
- 5348 W Dosh Ln
- 5344 W Dosh Ln Unit 36
- 10757 N Dosh Ln Unit 12
- 5369 W Chert Ln
- 5338 W Oslo Dr Unit 25
- 5342 W Dosh Ln
- 5326 W Dosh Ln
- 5336 W Dosh Ln
- 5371 W Chert Ln
- 10816 N Black Shale Loop
- 5332 W Dosh Ln
