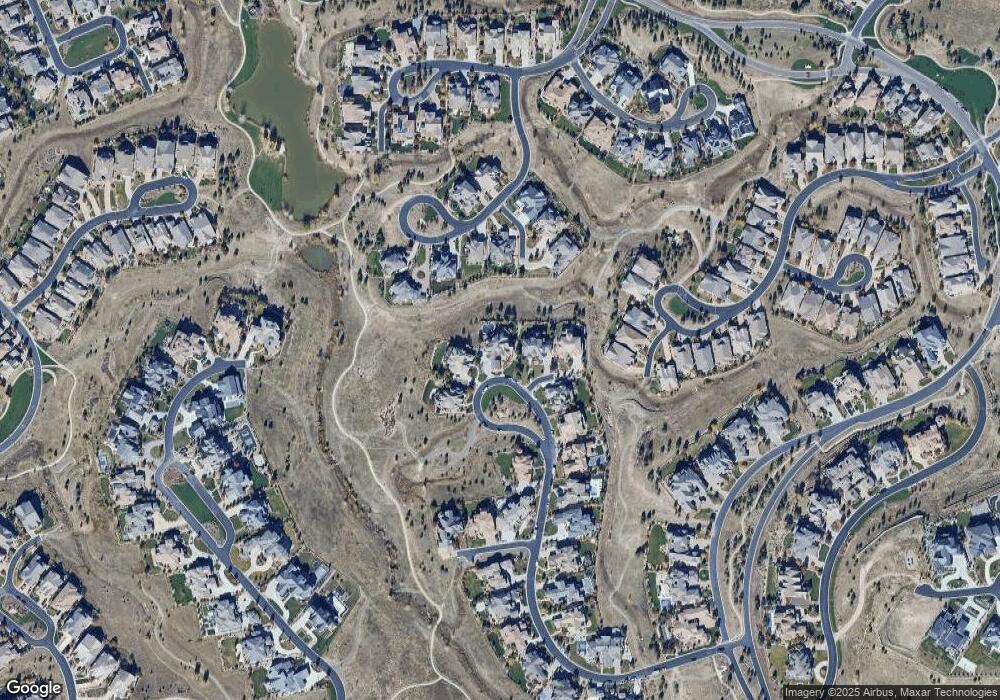10776 Rainribbon Rd Highlands Ranch, CO 80126
Westridge NeighborhoodEstimated Value: $3,367,000 - $3,781,005
4
Beds
5
Baths
7,487
Sq Ft
$483/Sq Ft
Est. Value
About This Home
This home is located at 10776 Rainribbon Rd, Highlands Ranch, CO 80126 and is currently estimated at $3,616,001, approximately $482 per square foot. 10776 Rainribbon Rd is a home located in Douglas County with nearby schools including Stone Mountain Elementary School, Ranch View Middle School, and Thunderridge High School.
Ownership History
Date
Name
Owned For
Owner Type
Purchase Details
Closed on
Aug 30, 2023
Sold by
Culloo Joseph B and Culloo Regina A
Bought by
Benzley Living Trust
Current Estimated Value
Purchase Details
Closed on
Nov 14, 2022
Sold by
Madeo Jerad C
Bought by
Culloo Joseph B and Culloo Regina A
Home Financials for this Owner
Home Financials are based on the most recent Mortgage that was taken out on this home.
Original Mortgage
$2,500,000
Interest Rate
6.92%
Mortgage Type
New Conventional
Purchase Details
Closed on
Sep 14, 2009
Sold by
Sheets Ronald David
Bought by
Madeo Jerad C and Madeo Nicholle Ann
Home Financials for this Owner
Home Financials are based on the most recent Mortgage that was taken out on this home.
Original Mortgage
$57,000
Interest Rate
7%
Mortgage Type
Seller Take Back
Create a Home Valuation Report for This Property
The Home Valuation Report is an in-depth analysis detailing your home's value as well as a comparison with similar homes in the area
Home Values in the Area
Average Home Value in this Area
Purchase History
| Date | Buyer | Sale Price | Title Company |
|---|---|---|---|
| Benzley Living Trust | -- | None Listed On Document | |
| Culloo Joseph B | $3,700,000 | -- | |
| Madeo Jerad C | $357,000 | Htco | |
| Sheets Ronald David | $357,000 | Htco |
Source: Public Records
Mortgage History
| Date | Status | Borrower | Loan Amount |
|---|---|---|---|
| Previous Owner | Culloo Joseph B | $2,500,000 | |
| Previous Owner | Sheets Ronald David | $57,000 | |
| Previous Owner | Madeo Jerad C | $1,029,000 |
Source: Public Records
Tax History Compared to Growth
Tax History
| Year | Tax Paid | Tax Assessment Tax Assessment Total Assessment is a certain percentage of the fair market value that is determined by local assessors to be the total taxable value of land and additions on the property. | Land | Improvement |
|---|---|---|---|---|
| 2024 | $21,123 | $227,800 | $36,000 | $191,800 |
| 2023 | $21,085 | $227,800 | $36,000 | $191,800 |
| 2022 | $16,896 | $184,940 | $27,760 | $157,180 |
| 2021 | $17,574 | $184,940 | $27,760 | $157,180 |
| 2020 | $12,658 | $136,480 | $25,760 | $110,720 |
| 2019 | $12,705 | $136,480 | $25,760 | $110,720 |
| 2018 | $12,930 | $25,300 | $25,300 | $0 |
| 2017 | $11,773 | $136,810 | $25,300 | $111,510 |
| 2016 | $10,618 | $121,100 | $24,030 | $97,070 |
| 2015 | $5,423 | $121,100 | $24,030 | $97,070 |
| 2014 | $4,987 | $102,820 | $19,400 | $83,420 |
Source: Public Records
Map
Nearby Homes
- 10858 Rainribbon Rd
- 10869 Evergold Way
- 288 Maplehurst Point
- 360 Basilwood Way
- 255 Maplehurst Point
- 10703 Braesheather Ct
- 470 Maplehurst Dr
- 10640 Star Thistle Ct
- 10785 Sundial Rim Rd
- 430 Red Thistle Dr
- 10432 Willowwisp Way
- 10414 Maplebrook Way
- 10426 Willowwisp Way
- 10699 Timberdash Ave
- 10480 Skyreach Rd
- 10544 Soulmark Way
- 468 English Sparrow Trail
- 664 Tiger Lily Way
- 760 Ridgemont Cir
- 10584 Skydance Dr
- 10784 Rainribbon Rd
- 10766 Rainribbon Rd
- 10769 Rainribbon Rd
- 10786 Rainribbon Rd
- 10796 Rainribbon Rd
- 10700 Flowerburst Ct
- 10696 Flowerburst Ct
- 10708 Flowerburst Ct
- 10806 Rainribbon Rd
- 10694 Flowerburst Ct
- 10740 Featherwalk Way
- 10815 Rainribbon Rd
- 10692 Flowerburst Ct
- 10742 Featherwalk Way
- 10710 Flowerburst Ct
- 10816 Rainribbon Rd
- 10699 Flowerburst Ct
- 10690 Flowerburst Ct
- 10744 Featherwalk Way
- 10750 Featherwalk Way
