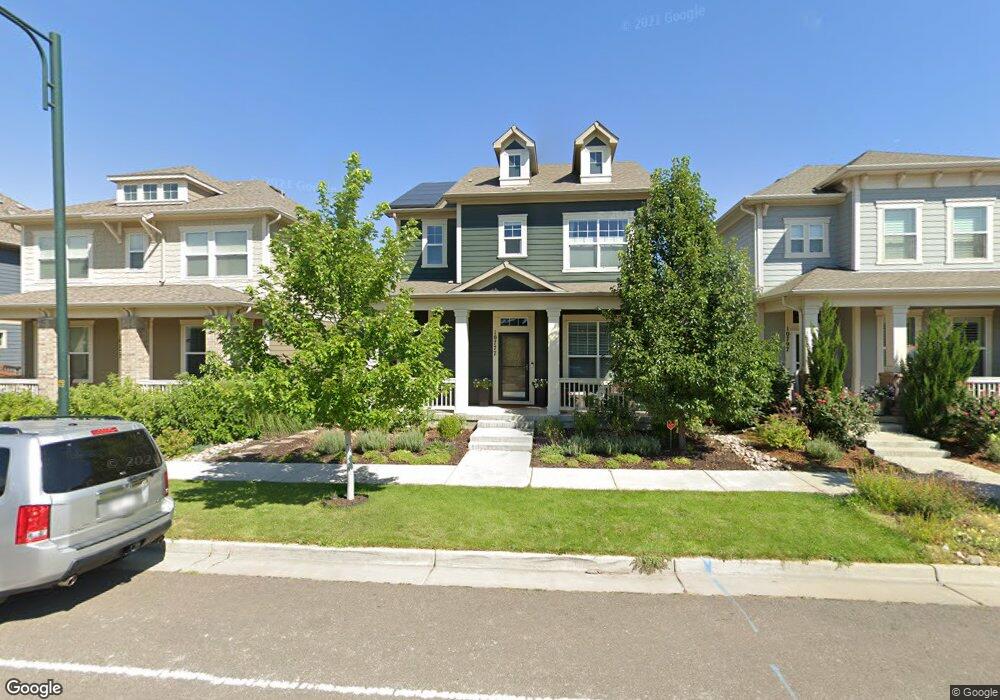10777 E 26th Ave Denver, CO 80238
Central Park NeighborhoodEstimated Value: $845,862 - $877,000
4
Beds
4
Baths
2,762
Sq Ft
$312/Sq Ft
Est. Value
About This Home
This home is located at 10777 E 26th Ave, Denver, CO 80238 and is currently estimated at $862,716, approximately $312 per square foot. 10777 E 26th Ave is a home located in Denver County with nearby schools including Westerly Creek Elementary, William (Bill) Roberts ECE-8 School, and Swigert International School.
Ownership History
Date
Name
Owned For
Owner Type
Purchase Details
Closed on
Oct 21, 2022
Sold by
Walker Lauren E
Bought by
Conaway Anne E
Current Estimated Value
Home Financials for this Owner
Home Financials are based on the most recent Mortgage that was taken out on this home.
Original Mortgage
$586,000
Outstanding Balance
$557,484
Interest Rate
5.25%
Mortgage Type
New Conventional
Estimated Equity
$305,232
Purchase Details
Closed on
Apr 14, 2017
Sold by
Rayborn Samuel A and Rayborn Cheryl P
Bought by
Walker Lauren E and Hirt Brian H
Home Financials for this Owner
Home Financials are based on the most recent Mortgage that was taken out on this home.
Original Mortgage
$489,600
Interest Rate
4.1%
Mortgage Type
New Conventional
Purchase Details
Closed on
Dec 27, 2012
Sold by
Weekley Homes Llc
Bought by
Rayborn Samuel A and Rayborn Cheryl P
Home Financials for this Owner
Home Financials are based on the most recent Mortgage that was taken out on this home.
Original Mortgage
$391,014
Interest Rate
3.34%
Mortgage Type
FHA
Create a Home Valuation Report for This Property
The Home Valuation Report is an in-depth analysis detailing your home's value as well as a comparison with similar homes in the area
Home Values in the Area
Average Home Value in this Area
Purchase History
| Date | Buyer | Sale Price | Title Company |
|---|---|---|---|
| Conaway Anne E | $860,000 | -- | |
| Walker Lauren E | $576,000 | First Integrity Title | |
| Rayborn Samuel A | $398,227 | North American Title |
Source: Public Records
Mortgage History
| Date | Status | Borrower | Loan Amount |
|---|---|---|---|
| Open | Conaway Anne E | $586,000 | |
| Previous Owner | Walker Lauren E | $489,600 | |
| Previous Owner | Rayborn Samuel A | $391,014 |
Source: Public Records
Tax History Compared to Growth
Tax History
| Year | Tax Paid | Tax Assessment Tax Assessment Total Assessment is a certain percentage of the fair market value that is determined by local assessors to be the total taxable value of land and additions on the property. | Land | Improvement |
|---|---|---|---|---|
| 2025 | $8,026 | $62,650 | $9,870 | $9,870 |
| 2024 | $8,026 | $54,860 | $5,700 | $49,160 |
| 2023 | $7,918 | $54,860 | $5,700 | $49,160 |
| 2022 | $6,654 | $47,090 | $9,730 | $37,360 |
| 2021 | $6,563 | $48,440 | $10,010 | $38,430 |
| 2020 | $5,829 | $43,520 | $10,010 | $33,510 |
| 2019 | $5,741 | $43,520 | $10,010 | $33,510 |
| 2018 | $5,328 | $38,730 | $8,640 | $30,090 |
| 2017 | $5,320 | $38,730 | $8,640 | $30,090 |
| 2016 | $5,243 | $37,870 | $7,960 | $29,910 |
| 2015 | $5,103 | $37,870 | $7,960 | $29,910 |
| 2014 | $4,170 | $29,990 | $5,349 | $24,641 |
Source: Public Records
Map
Nearby Homes
- 2572 Iola St
- 2391 Jamaica St
- 11059 E 25th Dr
- 2325 Ironton St
- 2350 Joliet St
- 2375 Hanover St
- 11185 E 25th Ave
- 11248 E 25th Dr
- 2241 Ironton St
- 10138 E 28th Ave
- 11336 E 27th Ave
- 2097 Hanover St
- 2521 Moline St
- 2226 Fulton St
- 2285 Fulton St
- 11087 E Montview Blvd
- 11589 E 25th Dr
- 11087 Montview Blvd
- 2880 Emporia Ct
- 2045 Lima St
- 10757 E 26th Ave
- 10797 E 26th Ave
- 10757 E 26th Ave
- 10807 E 26th Ave
- 10778 E 27th Ave
- 10847 E 26th Ave
- 10758 E 27th Ave
- 10798 E 27th Ave
- 10707 E 26th Ave
- 10738 E 27th Ave
- 10808 E 27th Ave
- 10790 E 26th Ave
- 10847 E 26th Ave
- 10849 E 26th Ave
- 10849 E 26th Ave
- 10750 E 26th Ave
- 10810 E 26th Ave
- 10770 E 26th Ave
- 10750 E 26th Ave
- 10708 E 27th Ave
