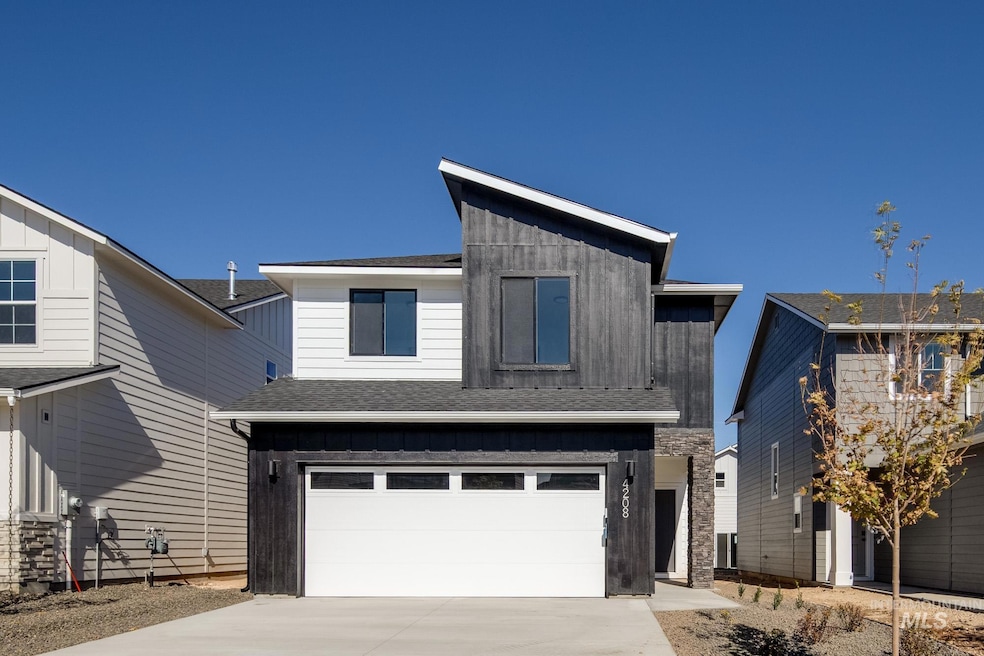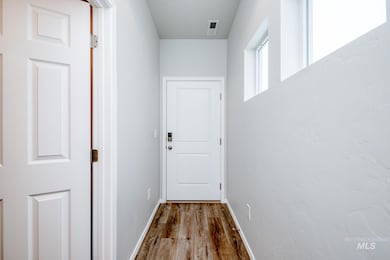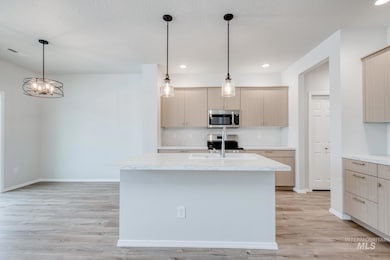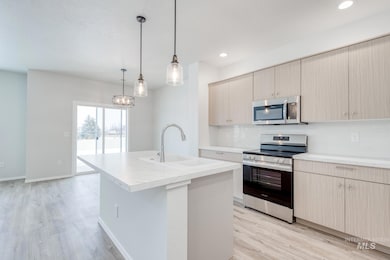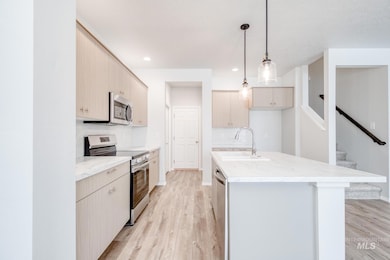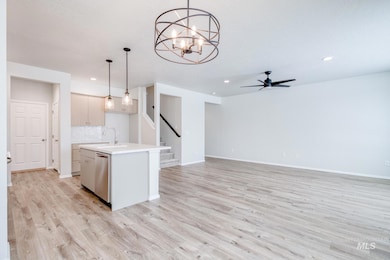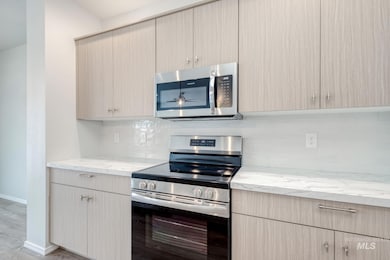10777 Rutland St Caldwell, ID 83605
Estimated payment $2,656/month
Highlights
- New Construction
- Great Room
- Double Vanity
- Main Floor Primary Bedroom
- 2 Car Attached Garage
- Walk-In Closet
About This Home
Get up to $30K now thru 11/30/2025 with the Festival of Homes Promo! Embrace the comforts of a brand new home in Caldwell, Idaho. Prioritize comfortable living in the Hailey 1775! The open concept main level is excellent for entertaining or for a cozy night in. A well-appointed kitchen offers an island overlooking the living room & dining area, spacious pantry, and easy access to the patio. The seamless flow between these spaces makes hosting or relaxing effortless. Upstairs, you are greeted by a sprawling loft space and all three bedrooms. The second-level laundry room is conveniently situated to all the bedrooms, meaning fewer trips up and down the stairs. The primary suite is well-appointed with an en suite bath and walk-in closet. Enjoy privacy and comfort in this thoughtfully designed home. With a smart layout and modern finishes, the Hailey offers the perfect blend of style and function. Unlock your coziest life in the Hailey. **PHOTOS ARE SIMILAR**. All selections are subject to change without notice, please call to verify.
Listing Agent
CBH Sales & Marketing Inc Brokerage Phone: 208-391-5545 Listed on: 11/21/2025
Home Details
Home Type
- Single Family
Year Built
- Built in 2025 | New Construction
Lot Details
- 3,920 Sq Ft Lot
- Lot Dimensions are 105x36
- Partially Fenced Property
- Partial Sprinkler System
HOA Fees
- $50 Monthly HOA Fees
Parking
- 2 Car Attached Garage
Home Design
- Frame Construction
- Composition Roof
- HardiePlank Type
Interior Spaces
- 1,775 Sq Ft Home
- 2-Story Property
- Great Room
- Laundry Room
Kitchen
- Breakfast Bar
- Oven or Range
- Microwave
- Dishwasher
- Kitchen Island
- Disposal
Flooring
- Carpet
- Vinyl Plank
Bedrooms and Bathrooms
- 3 Bedrooms
- Primary Bedroom on Main
- En-Suite Primary Bedroom
- Walk-In Closet
- 3 Bathrooms
- Double Vanity
Schools
- Skyway Elementary School
- Summitvue Middle School
- Ridgevue High School
Utilities
- Forced Air Heating and Cooling System
- Heating System Uses Natural Gas
- Gas Water Heater
Community Details
- Built by CBH Homes
Listing and Financial Details
- Assessor Parcel Number R3430811200
Map
Home Values in the Area
Average Home Value in this Area
Tax History
| Year | Tax Paid | Tax Assessment Tax Assessment Total Assessment is a certain percentage of the fair market value that is determined by local assessors to be the total taxable value of land and additions on the property. | Land | Improvement |
|---|---|---|---|---|
| 2025 | -- | -- | -- | -- |
Property History
| Date | Event | Price | List to Sale | Price per Sq Ft |
|---|---|---|---|---|
| 11/21/2025 11/21/25 | For Sale | $414,990 | -- | $234 / Sq Ft |
Source: Intermountain MLS
MLS Number: 98968172
APN: 34308112 0
- 10771 Rutland St
- 10765 Rutland St
- 10759 Rutland St
- 10753 Rutland St
- The Garnet Plan at Mason Creek
- The Brooke Plan at Mason Creek
- The Jade Plan at Mason Creek
- The Amethyst Plan at Mason Creek
- The Spruce Plan at Mason Creek
- The Birch Plan at Mason Creek
- Yosemite Plan at Mason Creek
- The Agate Plan at Mason Creek
- The Crestwood Plan at Mason Creek
- The Cypress Plan at Mason Creek
- The Topaz Plan at Mason Creek
- The Alturas Plan at Mason Creek
- 19355 Snowyside Way
- 19333 Snowyside Way
- 19337 Snowyside Way
- 19375 Snowyside Way
- 10938 Zuma Ln
- 19570 Nanticoke Ave
- 19535 Nanticoke Ave
- 11602 Maidstone St Unit ID1308954P
- 11549 Roanoke Dr
- 11755 Altamont St
- 116 S Kcid Rd
- 10390 Crystal Ridge Dr Unit ID1250621P
- 8648 E Wishmore St Unit ID1339220P
- 117 Abraham Way
- 401 Canyon Village Ln
- 17050 N Ardmore Rd
- 10201 Cherry Ln
- 8311 E Stone Valley St Unit ID1308981P
- 4107 Laster Ln
- 17125 Northside Blvd Unit ID1250663P
- 2507 Orogrande Ln
- 2511 E Spruce St
- 1508 Hope Ln
- 2519 N Middleton Rd Unit ID1250625P
