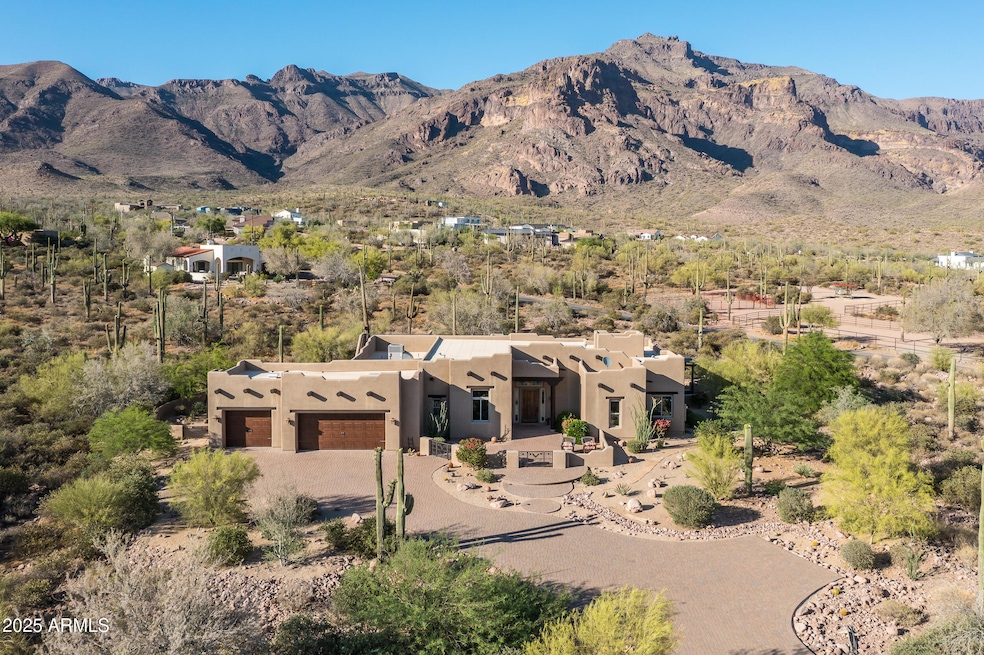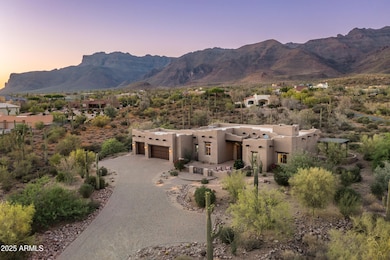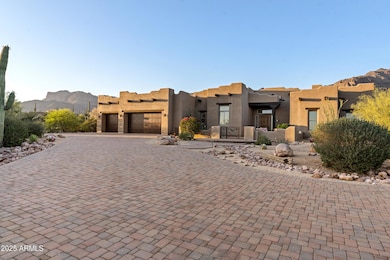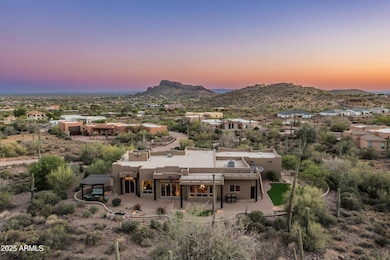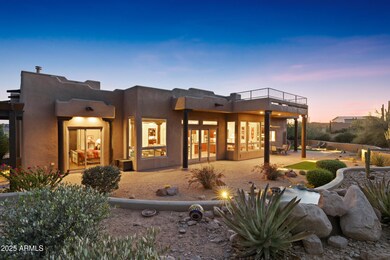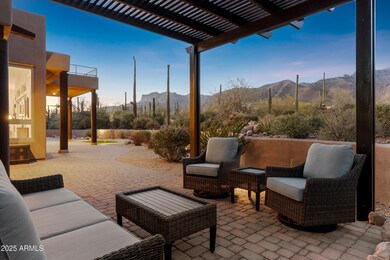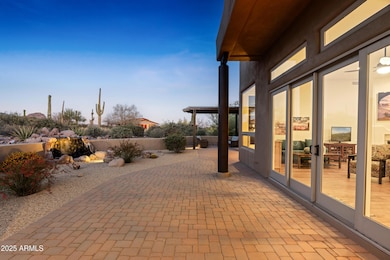
10778 E Running Water Dr Gold Canyon, AZ 85118
Highlights
- Horses Allowed On Property
- Mountain View
- Santa Fe Architecture
- 2.5 Acre Lot
- Wood Flooring
- 2 Fireplaces
About This Home
As of July 2025WOW! *** This FABULOUS Custom Built, one owner Home comes ***FULLY FURNISHED and sits in the center of a ***PRIVATE 2.5 ACRE LOT with ***AZ WATER & ***SPECTACULAR SUPERSTITION MOUNTAIN VIEWS (inside & out)! You'll LOVE the Impressive Paver Driveway ***MULTIPLE OUTDOOR LIVING SPACES featuring GENEROUS GATED COURTYARD, Firepit, ARTIFICIAL TURF, Extensive Paver Patio Areas, PERGOLA, Expansive VIEW DECK, Elegant Water Feature, Perfect Landscaping and more! ***This home has been METICULOUSLY MAINTAINED and boasts tasteful appointments through-out! ***You'll appreciate the OPEN FLOOR PLAN, Expansive Windows, Hand Scraped, Engineered, HARDWOOD FLOORING THROUGH-OUT (Zero Carpet), 2 Fireplaces, Separate Den with walk-in closet, Extra Deep Garage & Much More! ***Conveniently Located, close to... ...to WORLD CLASS HIKING and Gold Canyon Golf Resort, which offers two 18-hole Championship golf courses (Dinosaur Mountain and Sidewinder) and Expansive PATIO DINING with amazing golf and mountain views! ***Nature lovers will ENJOY the nearby 2.9 million acres of Tonto National Forest wilderness, hiking, off-road trails plus four beautiful, pristine lakes too! Conveniently located just 35 minutes from Sky Harbor Airport and 20 minutes from Mesa Gateway Airport and San Tan Village Shopping & Dining! ***You'll LOVE the GOLD CANYON LIFESTYLE!
Last Agent to Sell the Property
Keller Williams Integrity First License #SA631992000 Listed on: 06/03/2025

Home Details
Home Type
- Single Family
Est. Annual Taxes
- $7,981
Year Built
- Built in 2014
Lot Details
- 2.5 Acre Lot
- Desert faces the front and back of the property
- Wrought Iron Fence
- Front and Back Yard Sprinklers
- Sprinklers on Timer
- Private Yard
Parking
- 3 Car Direct Access Garage
- 10 Open Parking Spaces
- Garage Door Opener
- Circular Driveway
Home Design
- Santa Fe Architecture
- Roof Updated in 2022
- Block Exterior
- Stucco
Interior Spaces
- 3,155 Sq Ft Home
- 1-Story Property
- Central Vacuum
- Furnished
- Ceiling height of 9 feet or more
- Ceiling Fan
- 2 Fireplaces
- Double Pane Windows
- Low Emissivity Windows
- Mechanical Sun Shade
- Solar Screens
- Mountain Views
Kitchen
- Breakfast Bar
- Built-In Electric Oven
- <<builtInMicrowave>>
- ENERGY STAR Qualified Appliances
- Kitchen Island
- Granite Countertops
Flooring
- Wood
- Laminate
- Stone
- Tile
Bedrooms and Bathrooms
- 3 Bedrooms
- Primary Bathroom is a Full Bathroom
- 2.5 Bathrooms
- Bathtub With Separate Shower Stall
Outdoor Features
- Balcony
- Covered patio or porch
Schools
- Peralta Trail Elementary School
- Cactus Canyon Junior High
- Apache Junction High School
Utilities
- Central Air
- Heating Available
- Water Purifier
Additional Features
- No Interior Steps
- Horses Allowed On Property
Community Details
- No Home Owners Association
- Association fees include no fees
- Custom No Hoa Cloudview Area Subdivision, Custom Floorplan
Listing and Financial Details
- Tax Lot 104-51-039
- Assessor Parcel Number 104-51-007-T
Ownership History
Purchase Details
Home Financials for this Owner
Home Financials are based on the most recent Mortgage that was taken out on this home.Purchase Details
Home Financials for this Owner
Home Financials are based on the most recent Mortgage that was taken out on this home.Purchase Details
Home Financials for this Owner
Home Financials are based on the most recent Mortgage that was taken out on this home.Purchase Details
Similar Homes in Gold Canyon, AZ
Home Values in the Area
Average Home Value in this Area
Purchase History
| Date | Type | Sale Price | Title Company |
|---|---|---|---|
| Interfamily Deed Transfer | -- | None Available | |
| Interfamily Deed Transfer | -- | None Available | |
| Interfamily Deed Transfer | -- | None Available | |
| Interfamily Deed Transfer | -- | None Available | |
| Interfamily Deed Transfer | -- | None Available |
Mortgage History
| Date | Status | Loan Amount | Loan Type |
|---|---|---|---|
| Open | $139,000 | Credit Line Revolving | |
| Open | $401,648 | New Conventional | |
| Closed | $380,000 | New Conventional | |
| Closed | $363,150 | New Conventional | |
| Closed | $320,000 | New Conventional | |
| Closed | $425,000 | Adjustable Rate Mortgage/ARM |
Property History
| Date | Event | Price | Change | Sq Ft Price |
|---|---|---|---|---|
| 07/02/2025 07/02/25 | Sold | $1,290,000 | 0.0% | $409 / Sq Ft |
| 06/12/2025 06/12/25 | Pending | -- | -- | -- |
| 06/04/2025 06/04/25 | For Sale | $1,290,000 | 0.0% | $409 / Sq Ft |
| 06/03/2025 06/03/25 | Price Changed | $1,290,000 | -- | $409 / Sq Ft |
Tax History Compared to Growth
Tax History
| Year | Tax Paid | Tax Assessment Tax Assessment Total Assessment is a certain percentage of the fair market value that is determined by local assessors to be the total taxable value of land and additions on the property. | Land | Improvement |
|---|---|---|---|---|
| 2025 | $7,981 | $113,049 | -- | -- |
| 2024 | $7,533 | $107,949 | -- | -- |
| 2023 | $7,857 | $84,177 | $19,268 | $64,909 |
| 2022 | $7,533 | $62,776 | $13,129 | $49,647 |
| 2021 | $7,673 | $60,100 | $0 | $0 |
| 2020 | $7,475 | $63,480 | $0 | $0 |
| 2019 | $7,171 | $53,740 | $0 | $0 |
| 2018 | $7,025 | $49,880 | $0 | $0 |
| 2017 | $6,839 | $51,604 | $0 | $0 |
| 2016 | $6,671 | $51,384 | $13,256 | $38,128 |
| 2014 | $1,700 | $9,943 | $9,943 | $0 |
Agents Affiliated with this Home
-
Robin Rotella

Seller's Agent in 2025
Robin Rotella
Keller Williams Integrity First
(480) 225-7445
253 in this area
293 Total Sales
-
Darlin Gutteridge

Buyer's Agent in 2025
Darlin Gutteridge
RE/MAX
(602) 418-0634
7 in this area
103 Total Sales
Map
Source: Arizona Regional Multiple Listing Service (ARMLS)
MLS Number: 6868678
APN: 104-51-007T
- 10657 E Cloudview Ave
- 0000 E Cloudview Ave
- 2669 S Southfork Ranch Rd
- 2667 S Tristan Trail
- 2724 S Falling Star Rd
- 10860 E Cactus View Cir
- 10860 E Cactus View Cir Unit 10
- 3525 S Kings Ranch Rd
- 10631 E Cactus View Cir
- 3168 S Yaqui Ln
- 3686 S Kings Ranch Ct
- 3100 S Yaqui Ln
- 3723 S Pottery Rd
- 0 E Cloudview Ave Unit 6792453
- 0 E Cloudview Ave Unit 6627548
- 0 E Cloudview Ave Unit 6627542
- 0 E Cloudview Ave Unit 6627541
- 0 E Cloudview Ave Unit 6625705
- 99 E Baseline Ave Unit 104-04-036H
- 10683 E Saddle Blanket Trail
