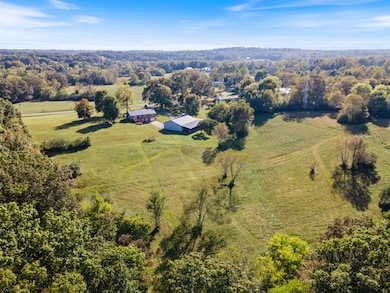10779 N Tidwell Rd Bon Aqua, TN 37025
Estimated payment $4,875/month
Highlights
- Open Floorplan
- Wooded Lot
- Wood Flooring
- Deck
- Vaulted Ceiling
- 2 Fireplaces
About This Home
Beautiful Brick Home with Full Basement and 2,400 SF Shop and 7 Acres * Well Loved Family Home First Time on Market! * New Roofs Home and Shop May 2025 * HVAC 2022 * FULL Apartment in Basement Level with 1 car Garage * Complete with 2nd Kitchen, Den with Gas Fireplace, Bedroom with WIC, Full Bath, and Office * TVA Energy Certified Home * Main Level boasts Hardwood Floors, 2 Bedrooms and 2 Full Baths, Vaulted Ceiling, Recessed lighting, Entry Foyer, and deck leading to 2,400 SF Shop * OPEN CONCEPT Kitchen to Living Room * Picture Window in Dining area overlooking the acreage * Bask in so much Natural Light! * Massive 3-Bay 2,400SF Shop with 220v, Expansive concrete floored Lean-To's on Side and Rear, and FULL BATH * PLENTY of space for work and FUN! * Football games, Reunions, Watch Parties, HOST it all with tons of parking too! * GREAT Location near Hickman Co / Dickson Co Line with quick access to I-840 * Nashville BNA Airport 1 hour, Downtown Nashville less than 45 min., and only 30 minutes to Franklin! * BEAUTIFUL 7 ACRES of land to retreat to the Peace and Quiet of Bon Aqua, Tennessee * This property truly has it all!
Listing Agent
Avenue Realty Group Brokerage Phone: 6158126202 License #330837 Listed on: 10/10/2025
Home Details
Home Type
- Single Family
Est. Annual Taxes
- $1,695
Year Built
- Built in 1976
Lot Details
- 7 Acre Lot
- Level Lot
- Cleared Lot
- Wooded Lot
Parking
- 4 Car Garage
- Garage Door Opener
- Driveway
Home Design
- Brick Exterior Construction
- Metal Roof
Interior Spaces
- Property has 2 Levels
- Open Floorplan
- Built-In Features
- Vaulted Ceiling
- Ceiling Fan
- Recessed Lighting
- 2 Fireplaces
- Gas Fireplace
- Entrance Foyer
- Home Office
- Interior Storage Closet
- Finished Basement
- Basement Fills Entire Space Under The House
Kitchen
- Cooktop
- Dishwasher
- Stainless Steel Appliances
- Kitchen Island
- Trash Compactor
Flooring
- Wood
- Carpet
Bedrooms and Bathrooms
- 3 Bedrooms | 2 Main Level Bedrooms
- Walk-In Closet
- 3 Full Bathrooms
Laundry
- Dryer
- Washer
Outdoor Features
- Deck
- Covered Patio or Porch
Schools
- East Hickman Elementary School
- East Hickman Middle School
- East Hickman High School
Utilities
- Central Heating and Cooling System
- Septic Tank
Community Details
- No Home Owners Association
Listing and Financial Details
- Assessor Parcel Number 041017 01101 00004017
Map
Home Values in the Area
Average Home Value in this Area
Tax History
| Year | Tax Paid | Tax Assessment Tax Assessment Total Assessment is a certain percentage of the fair market value that is determined by local assessors to be the total taxable value of land and additions on the property. | Land | Improvement |
|---|---|---|---|---|
| 2025 | $1,867 | $65,950 | -- | -- |
| 2024 | $1,538 | $65,950 | -- | -- |
| 2023 | $1,538 | $65,950 | $0 | $0 |
| 2022 | $1,538 | $65,950 | $0 | $0 |
| 2021 | $1,537 | $54,875 | $0 | $0 |
| 2020 | $1,537 | $54,875 | $0 | $0 |
| 2019 | $1,553 | $54,875 | $0 | $0 |
| 2018 | $1,537 | $54,875 | $0 | $0 |
| 2017 | $1,524 | $51,850 | $0 | $0 |
| 2016 | $1,615 | $55,925 | $0 | $0 |
| 2014 | $1,500 | $59,079 | $0 | $0 |
Property History
| Date | Event | Price | List to Sale | Price per Sq Ft |
|---|---|---|---|---|
| 12/09/2025 12/09/25 | Price Changed | $899,900 | -5.2% | $344 / Sq Ft |
| 10/10/2025 10/10/25 | For Sale | $949,000 | -- | $363 / Sq Ft |
Purchase History
| Date | Type | Sale Price | Title Company |
|---|---|---|---|
| Warranty Deed | $90,108 | -- | |
| Warranty Deed | $7,164 | -- |
Mortgage History
| Date | Status | Loan Amount | Loan Type |
|---|---|---|---|
| Closed | $90,108 | New Conventional |
Source: Realtracs
MLS Number: 3014829
APN: 017-011.01
- 921 Eli Rd
- 1236 S Tidwell Rd
- 0 Eli Rd
- 532 Tidwell Rd
- 0 Moss Branch Rd
- 0 New Hope Rd
- 20005 Easy St
- 10515 Twin Springs Ln
- 10209 New Hope Rd
- 2157 Abiff Rd
- 11065 New Cut Off Rd
- 12028 Holland Ct
- 6165 Highway 100
- 570 Bob Hollow Rd
- 9725 Dogwood Dr
- 1698 Porter Rd
- 2999 Dugley Branch Dr
- 7121 Tennessee 100
- 1688 Porter Rd
- 9042 Carolyn Way
- 10720 Clyde Buttrey Dr Unit 10724
- 1006 Robert Ct
- 100 Henry Dr Unit 609
- 100 Henry Dr Unit 212
- 100 Henry Dr Unit 601
- 100 Henry Dr Unit 605
- 100 Henry Dr Unit 302
- 100 Henry Dr Unit 312
- 100 Henery Dr
- 1000 Park Village Ct
- 7103 Dogwood Ct
- 7209 Sir William Dr
- 7336 Planters Rd
- 2273 Fairview Blvd
- 218 College St Unit A
- 7303 Clearview Dr
- 7144 Mapleside Ln
- 7110 Mapleside Ln
- 7124 Mapleside Ln
- 7148 Mapleside Ln







