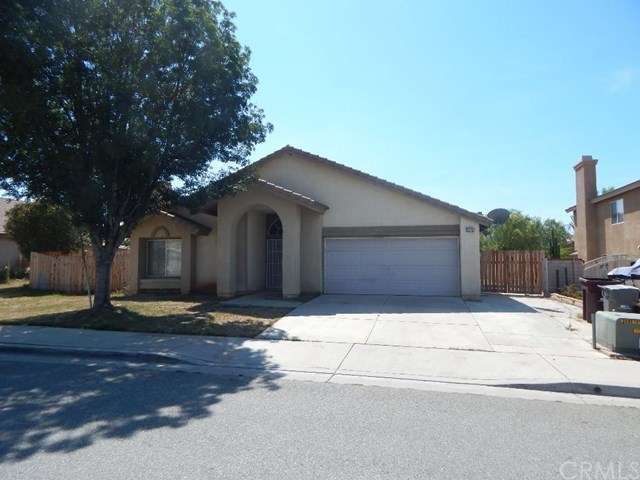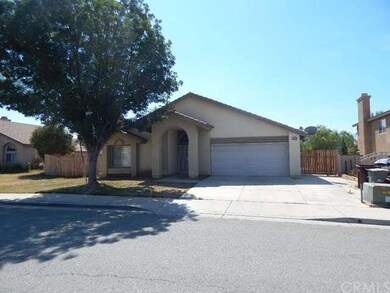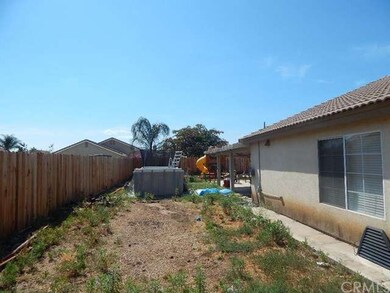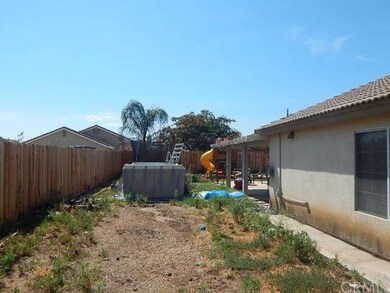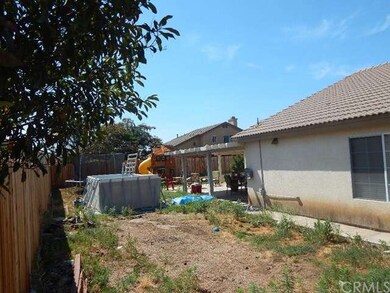
1078 Cardiff Way Beaumont, CA 92223
Highlights
- Above Ground Pool
- Cathedral Ceiling
- No HOA
- Mountain View
- Lawn
- Covered Patio or Porch
About This Home
As of September 2015BEAUTIFUL HOME IN THREE RINGS COMMUNITY. HOME FEATURES FOUR BEDROOMS, AND TWO BATHS, VAULTED CEILINGS, DOUBLE DOOR ENTRY, FORMAL LIVING, AND DINING ROOM, FIREPLACE IN LIVING ROOM, HOME HAS HAD MANY UPGRADES RECENTLY, AND SHOWS WONDERFUL. HUGE COVERED PATIO OFF KITCHEN, BIG BACK YARD THAT WOULD HANDLE LARGE POOL, OR GREAT BACKYARD PARTIES, ALSO HAS RV PARKING.
Last Agent to Sell the Property
RE/MAX ADVANTAGE License #01487581 Listed on: 06/29/2015

Last Buyer's Agent
DIANE LUEVANO
DYNASTY REAL ESTATE License #01260324
Home Details
Home Type
- Single Family
Est. Annual Taxes
- $4,819
Year Built
- Built in 2002
Lot Details
- 9,583 Sq Ft Lot
- West Facing Home
- Wood Fence
- Fence is in fair condition
- Level Lot
- Sprinkler System
- Lawn
Parking
- 2 Car Attached Garage
Home Design
- Concrete Roof
- Stucco
Interior Spaces
- 1,758 Sq Ft Home
- 1-Story Property
- Cathedral Ceiling
- Ceiling Fan
- Double Door Entry
- Sliding Doors
- Family Room with Fireplace
- Mountain Views
Kitchen
- Gas Oven
- Gas Range
- Microwave
- Trash Compactor
Flooring
- Carpet
- Tile
Bedrooms and Bathrooms
- 4 Bedrooms
- 2 Full Bathrooms
Laundry
- Laundry Room
- Laundry in Garage
Accessible Home Design
- Halls are 36 inches wide or more
Outdoor Features
- Above Ground Pool
- Covered Patio or Porch
Utilities
- Central Heating and Cooling System
- Gas Water Heater
- Satellite Dish
Community Details
- No Home Owners Association
- Foothills
Listing and Financial Details
- Tax Lot 25
- Tax Tract Number 438
- Assessor Parcel Number 414272018
Ownership History
Purchase Details
Home Financials for this Owner
Home Financials are based on the most recent Mortgage that was taken out on this home.Purchase Details
Home Financials for this Owner
Home Financials are based on the most recent Mortgage that was taken out on this home.Purchase Details
Home Financials for this Owner
Home Financials are based on the most recent Mortgage that was taken out on this home.Purchase Details
Home Financials for this Owner
Home Financials are based on the most recent Mortgage that was taken out on this home.Purchase Details
Home Financials for this Owner
Home Financials are based on the most recent Mortgage that was taken out on this home.Purchase Details
Home Financials for this Owner
Home Financials are based on the most recent Mortgage that was taken out on this home.Similar Homes in the area
Home Values in the Area
Average Home Value in this Area
Purchase History
| Date | Type | Sale Price | Title Company |
|---|---|---|---|
| Grant Deed | $263,000 | Nations Title Company | |
| Grant Deed | $205,000 | Nations Title Company Of Ca | |
| Grant Deed | $172,000 | Multiple | |
| Trustee Deed | $144,500 | None Available | |
| Grant Deed | $355,000 | Old Republic Title Company | |
| Grant Deed | $178,500 | Fidelity National Title Co |
Mortgage History
| Date | Status | Loan Amount | Loan Type |
|---|---|---|---|
| Open | $258,236 | FHA | |
| Previous Owner | $220,543 | FHA | |
| Previous Owner | $201,286 | FHA | |
| Previous Owner | $167,595 | FHA | |
| Previous Owner | $106,000 | Stand Alone Second | |
| Previous Owner | $284,000 | Unknown | |
| Previous Owner | $35,000 | Stand Alone Second | |
| Previous Owner | $164,500 | Unknown | |
| Previous Owner | $142,566 | No Value Available | |
| Closed | $71,000 | No Value Available |
Property History
| Date | Event | Price | Change | Sq Ft Price |
|---|---|---|---|---|
| 09/24/2015 09/24/15 | Sold | $265,000 | -1.8% | $151 / Sq Ft |
| 08/06/2015 08/06/15 | Pending | -- | -- | -- |
| 07/23/2015 07/23/15 | Price Changed | $269,900 | -1.9% | $154 / Sq Ft |
| 07/13/2015 07/13/15 | Price Changed | $275,000 | -1.3% | $156 / Sq Ft |
| 07/13/2015 07/13/15 | For Sale | $278,500 | 0.0% | $158 / Sq Ft |
| 07/12/2015 07/12/15 | Pending | -- | -- | -- |
| 06/29/2015 06/29/15 | For Sale | $278,500 | +35.9% | $158 / Sq Ft |
| 10/03/2013 10/03/13 | Sold | $205,000 | 0.0% | $117 / Sq Ft |
| 08/15/2013 08/15/13 | Pending | -- | -- | -- |
| 08/13/2013 08/13/13 | Off Market | $205,000 | -- | -- |
| 08/12/2013 08/12/13 | For Sale | $210,000 | -- | $119 / Sq Ft |
Tax History Compared to Growth
Tax History
| Year | Tax Paid | Tax Assessment Tax Assessment Total Assessment is a certain percentage of the fair market value that is determined by local assessors to be the total taxable value of land and additions on the property. | Land | Improvement |
|---|---|---|---|---|
| 2025 | $4,819 | $311,331 | $53,266 | $258,065 |
| 2023 | $4,819 | $299,244 | $51,199 | $248,045 |
| 2022 | $4,715 | $293,378 | $50,196 | $243,182 |
| 2021 | $4,640 | $287,626 | $49,212 | $238,414 |
| 2020 | $4,592 | $284,678 | $48,708 | $235,970 |
| 2019 | $4,509 | $279,097 | $47,753 | $231,344 |
| 2018 | $4,629 | $273,625 | $46,818 | $226,807 |
| 2017 | $4,686 | $268,260 | $45,900 | $222,360 |
| 2016 | $4,629 | $263,000 | $45,000 | $218,000 |
| 2015 | $3,970 | $209,095 | $45,899 | $163,196 |
| 2014 | $4,027 | $205,000 | $45,000 | $160,000 |
Agents Affiliated with this Home
-
Chris Campbell

Seller's Agent in 2015
Chris Campbell
RE/MAX
(951) 237-4531
17 in this area
67 Total Sales
-
D
Buyer's Agent in 2015
DIANE LUEVANO
DYNASTY REAL ESTATE
Map
Source: California Regional Multiple Listing Service (CRMLS)
MLS Number: EV15142573
APN: 414-272-018
- 0 No Address Unit CV25199605
- 0 No Address Unit CV25199592
- 0 No Address Unit CV25199560
- 0 Vineland Unit IG25108626
- 0 Union Vineland Unit EV24050578
- 0 Orchard Unit SR23195193
- 274 W 12th St
- 1032 Western Knolls Ave
- 721 Aspen Glen Ln
- 1127 Edgar Ave
- 901 Edgar Ave
- 1292 N California Ave
- 0 Edgar Ave Unit HD24231259
- 322 E 11th St
- 559 Edgar Ave Unit A2-282
- 1216 Beaumont Ave
- 665 Beaumont Ave
- 207 E 5th St
- 973 Orange Ave
- 961 Orange Ave
