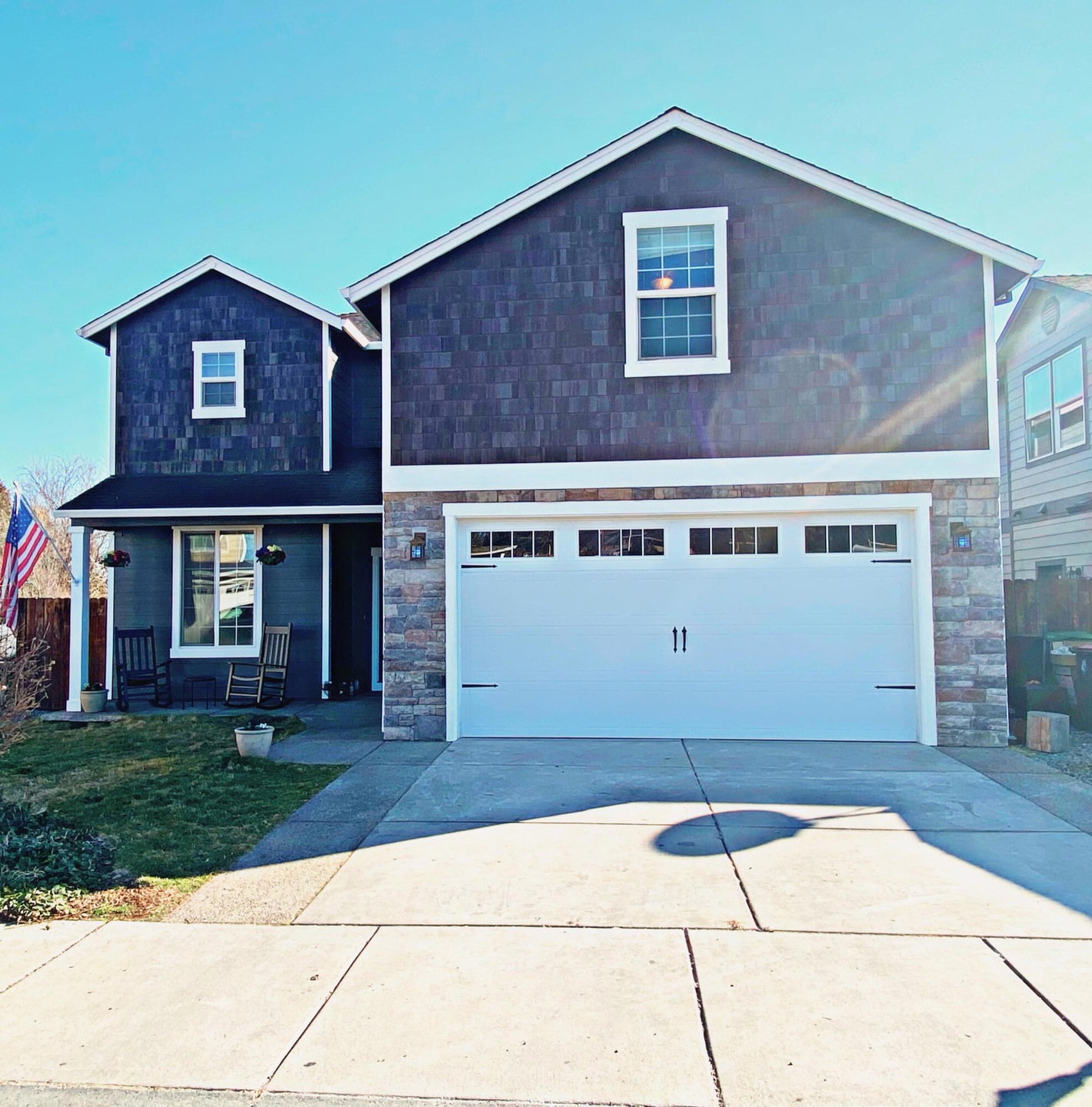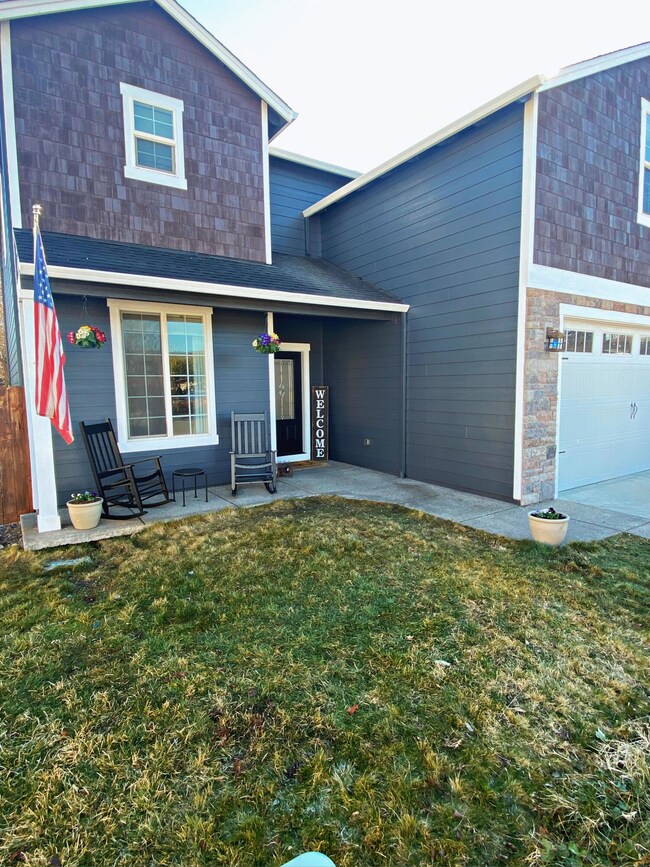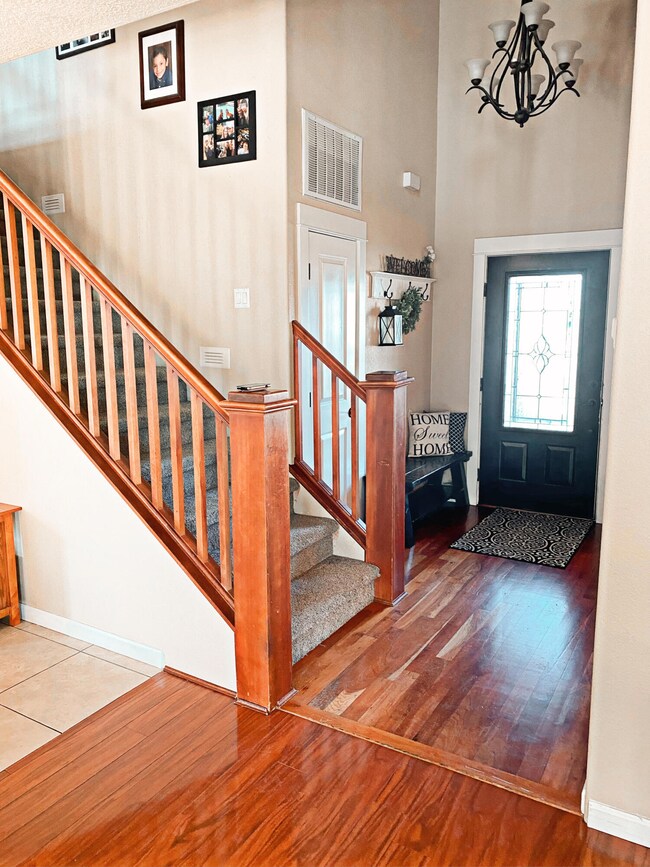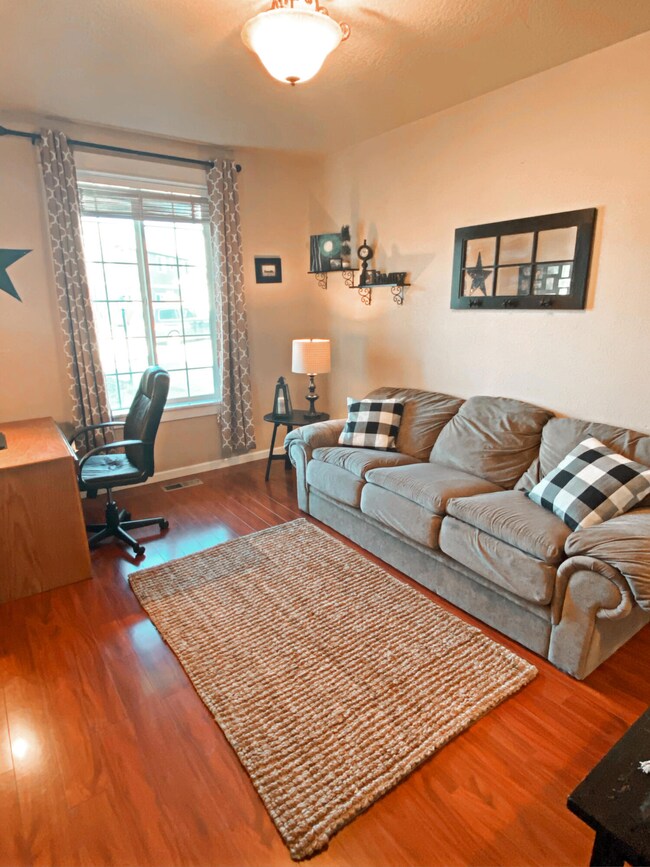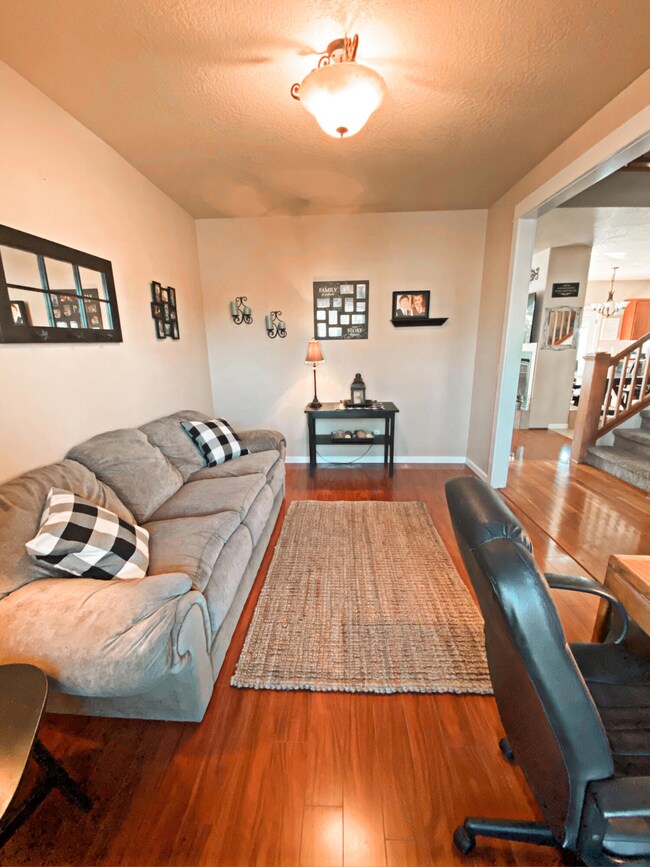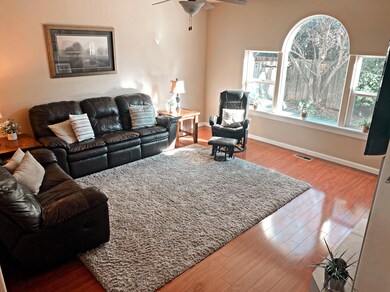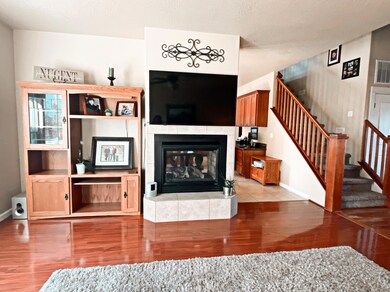
1078 Cathedral Way Central Point, OR 97502
Highlights
- Craftsman Architecture
- Wood Flooring
- Granite Countertops
- Territorial View
- Bonus Room
- No HOA
About This Home
As of March 2022Beautiful and quiet Pittview Village home sitting near 2300 sq. Ft of living space featuring 3 Bedrooms and 2.5 Bathrooms, large upstairs bonus room that could be used as a 4th Bedroom, and a main level Office. Home features beautifully designed open floor plan downstairs with large vaulted entry way, gorgeous stone gas fireplace that can be enjoyed in the living room and in the dining room, large kitchen with ample granite counter space, large wood cabinets with plenty of storage, stainless steel appliances, large storage closet and a spacious half bathroom. All 3 Bedrooms, laundry room, and the bonus room located upstairs. Master bedroom bodes pitched ceilings, making it feel safe and comfortable with plenty of natural light coming from the large windows. Master Bathroom displays large double vanity, huge soaking tub with a large frosted window for privacy, tile shower, and a nicely sized walk in closet. The exterior of the home has a brand new coat of paint.. This is a must see.
Last Agent to Sell the Property
Aarika Matthews
RE/MAX Integrity License #201243636 Listed on: 02/14/2022
Home Details
Home Type
- Single Family
Est. Annual Taxes
- $3,843
Year Built
- Built in 2005
Lot Details
- 3,920 Sq Ft Lot
- Level Lot
- Property is zoned R 1-6, R 1-6
Parking
- 2 Car Garage
Home Design
- Craftsman Architecture
- Frame Construction
- Composition Roof
- Concrete Perimeter Foundation
Interior Spaces
- 2,135 Sq Ft Home
- 2-Story Property
- Double Pane Windows
- Living Room
- Dining Room
- Home Office
- Bonus Room
- Territorial Views
- Laundry Room
Kitchen
- Oven
- Range
- Microwave
- Dishwasher
- Granite Countertops
- Disposal
Flooring
- Wood
- Carpet
- Tile
Bedrooms and Bathrooms
- 3 Bedrooms
- Linen Closet
- Walk-In Closet
- Double Vanity
- Soaking Tub
Home Security
- Carbon Monoxide Detectors
- Fire and Smoke Detector
Schools
- Central Point Elementary School
- Scenic Middle School
- Crater High School
Utilities
- Forced Air Heating and Cooling System
- Heat Pump System
- Water Heater
Listing and Financial Details
- Assessor Parcel Number 10980119
Community Details
Overview
- No Home Owners Association
- Pittview Village Subdivision
Recreation
- Park
Ownership History
Purchase Details
Home Financials for this Owner
Home Financials are based on the most recent Mortgage that was taken out on this home.Purchase Details
Home Financials for this Owner
Home Financials are based on the most recent Mortgage that was taken out on this home.Similar Homes in the area
Home Values in the Area
Average Home Value in this Area
Purchase History
| Date | Type | Sale Price | Title Company |
|---|---|---|---|
| Warranty Deed | $450,000 | First American Title | |
| Warranty Deed | $358,900 | Lawyers Title Ins |
Mortgage History
| Date | Status | Loan Amount | Loan Type |
|---|---|---|---|
| Open | $360,000 | New Conventional | |
| Previous Owner | $290,081 | New Conventional | |
| Previous Owner | $280,000 | New Conventional | |
| Previous Owner | $287,100 | Fannie Mae Freddie Mac |
Property History
| Date | Event | Price | Change | Sq Ft Price |
|---|---|---|---|---|
| 07/25/2025 07/25/25 | Pending | -- | -- | -- |
| 07/09/2025 07/09/25 | Price Changed | $465,000 | -2.1% | $218 / Sq Ft |
| 06/02/2025 06/02/25 | For Sale | $475,000 | +5.6% | $222 / Sq Ft |
| 03/25/2022 03/25/22 | Sold | $450,000 | -4.1% | $211 / Sq Ft |
| 02/23/2022 02/23/22 | Pending | -- | -- | -- |
| 01/16/2022 01/16/22 | For Sale | $469,000 | -- | $220 / Sq Ft |
Tax History Compared to Growth
Tax History
| Year | Tax Paid | Tax Assessment Tax Assessment Total Assessment is a certain percentage of the fair market value that is determined by local assessors to be the total taxable value of land and additions on the property. | Land | Improvement |
|---|---|---|---|---|
| 2025 | $4,312 | $259,360 | $23,470 | $235,890 |
| 2024 | $4,312 | $251,810 | $22,780 | $229,030 |
| 2023 | $4,173 | $244,480 | $22,120 | $222,360 |
| 2022 | $4,076 | $244,480 | $22,120 | $222,360 |
| 2021 | $3,959 | $237,360 | $21,480 | $215,880 |
| 2020 | $3,844 | $230,450 | $20,850 | $209,600 |
| 2019 | $3,749 | $217,230 | $19,650 | $197,580 |
| 2018 | $3,635 | $210,910 | $19,080 | $191,830 |
| 2017 | $3,544 | $210,910 | $19,080 | $191,830 |
| 2016 | $3,440 | $198,810 | $17,980 | $180,830 |
| 2015 | $3,296 | $198,810 | $17,980 | $180,830 |
| 2014 | $3,212 | $187,400 | $16,940 | $170,460 |
Agents Affiliated with this Home
-
D
Seller's Agent in 2025
DeAnna Sickler & Dyan Lane
John L. Scott Ashland
-
A
Seller's Agent in 2022
Aarika Matthews
RE/MAX
-
J
Buyer's Agent in 2022
Jamie Batte
eXp Realty, LLC
Map
Source: Oregon Datashare
MLS Number: 220139262
APN: 10980119
- 1070 Shayla Ln
- 572 Mountain View Dr
- 1161 Marilee St
- 1017 Fairfield Ave
- 940 Glengrove Ave
- 959 Westrop Dr
- 1098 Gate Park Dr
- 1324 Benjamin Ct
- 632 Valley Heart Ln
- 532 Hopkins Rd
- 1165 Gate Park Dr
- 555 Freeman Rd Unit 251
- 555 Freeman Rd Unit 67
- 555 Freeman Rd Unit 188
- 555 Freeman Rd Unit 115
- 555 Freeman Rd Unit 61
- 301 Freeman Rd Unit 23
- 755 S 4th St
- 167 Keystone Ct
- 531 Bush St
