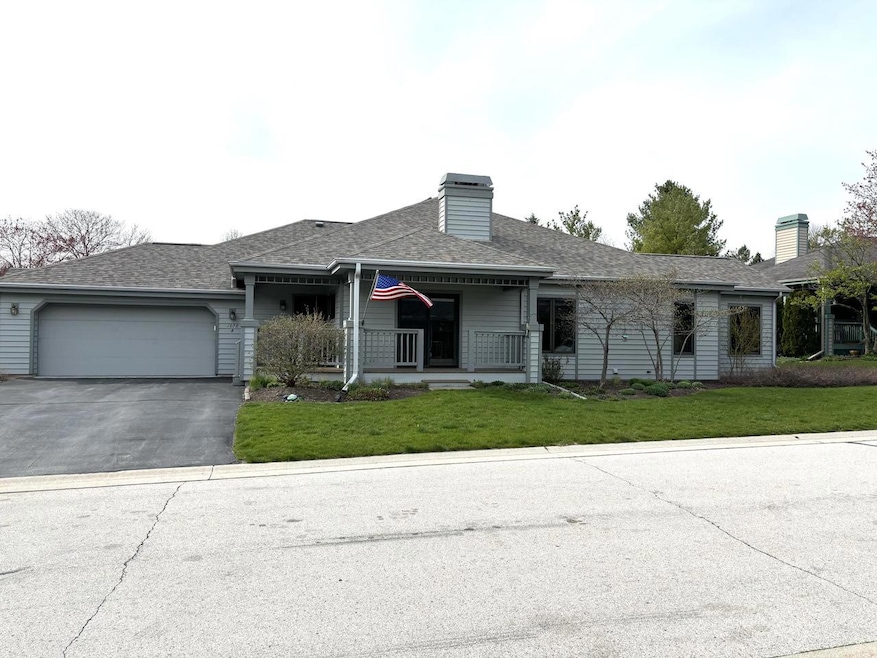
1078 Creeks Cross Rd Unit B Kohler, WI 53044
Highlights
- 2 Car Attached Garage
- Walk-In Closet
- 1-Story Property
- Kohler Elementary School Rated A
- En-Suite Primary Bedroom
- Forced Air Heating and Cooling System
About This Home
As of June 2024Ever popular Kohler condo offers two plus bedrooms and three full baths. The large living room has a gas fireplace, patio doors to a converted porch and open to the kitchen dinette area. The kitchen has vaulted ceilings cherry cabinets, stainless steal appliances, pantry, eat at counter and open to a large dining area. The master suite has a walk-in closet, a his and hers vanity, a shower and tile floor. The second bedroom has spacious closets. The den/bedroom has new simulated wood floors. The full bathroom and laundry room round out the fist floor. The lower level has a family room, a room, a play area, non-conforming bedroom, storage and a bathroom. You will love the two car attached garage and the carefree living that this condo offers.
Last Agent to Sell the Property
Shorewest Realtors, Inc. Brokerage Email: PropertyInfo@shorewest.com License #34000-94 Listed on: 05/08/2024

Property Details
Home Type
- Condominium
Est. Annual Taxes
- $5,133
Year Built
- Built in 1998
HOA Fees
- $325 Monthly HOA Fees
Parking
- 2 Car Attached Garage
Home Design
- Wood Siding
Interior Spaces
- 1,639 Sq Ft Home
- 1-Story Property
- Partially Finished Basement
- Basement Fills Entire Space Under The House
Kitchen
- Oven
- Range
- Microwave
- Dishwasher
- Disposal
Bedrooms and Bathrooms
- 2 Bedrooms
- En-Suite Primary Bedroom
- Walk-In Closet
- 3 Full Bathrooms
- Bathtub Includes Tile Surround
- Primary Bathroom includes a Walk-In Shower
Schools
- Kohler Elementary And Middle School
- Kohler High School
Utilities
- Forced Air Heating and Cooling System
- Heating System Uses Natural Gas
Community Details
Overview
- 2 Units
- Willow Creek Phase X11 Condos
Pet Policy
- Pets Allowed
Similar Homes in the area
Home Values in the Area
Average Home Value in this Area
Property History
| Date | Event | Price | Change | Sq Ft Price |
|---|---|---|---|---|
| 06/10/2024 06/10/24 | Sold | $387,500 | +2.0% | $236 / Sq Ft |
| 05/08/2024 05/08/24 | For Sale | $380,000 | +68.9% | $232 / Sq Ft |
| 04/30/2015 04/30/15 | Sold | $225,000 | 0.0% | $137 / Sq Ft |
| 03/02/2015 03/02/15 | Pending | -- | -- | -- |
| 10/22/2014 10/22/14 | For Sale | $225,000 | -- | $137 / Sq Ft |
Tax History Compared to Growth
Agents Affiliated with this Home
-
Rita Gast
R
Seller's Agent in 2024
Rita Gast
Shorewest Realtors, Inc.
(920) 946-0267
29 in this area
79 Total Sales
-
Renee Suscha

Buyer's Agent in 2024
Renee Suscha
Village Realty & Development
(920) 457-1075
14 in this area
19 Total Sales
Map
Source: Metro MLS
MLS Number: 1874395
- Lt70 Meadow Cir N
- Lt69 Meadow Cir N
- Lt74 Meadow Cir N
- 615 Meadow Cir N
- Lt67 Meadow Cir N
- Lt75 Meadow Cir N
- Lt12 Meadow Cir E
- Lt15 Woodlake Rd
- 230 Woodlake Rd
- 569 Woodlake Rd
- Lt66 Meadow Cir N
- Lt18 Meadow Cir W
- Lt10 Meadow Cir E
- Lt9 Meadow Cir E
- Lt20 Meadow Cir W
- Lt8 Meadow Cir E
- Lt29 Meadow Cir W
- Lt21 Meadow Cir W
- 530 Meadow Cir E
- Lt31 Woodlake Rd
