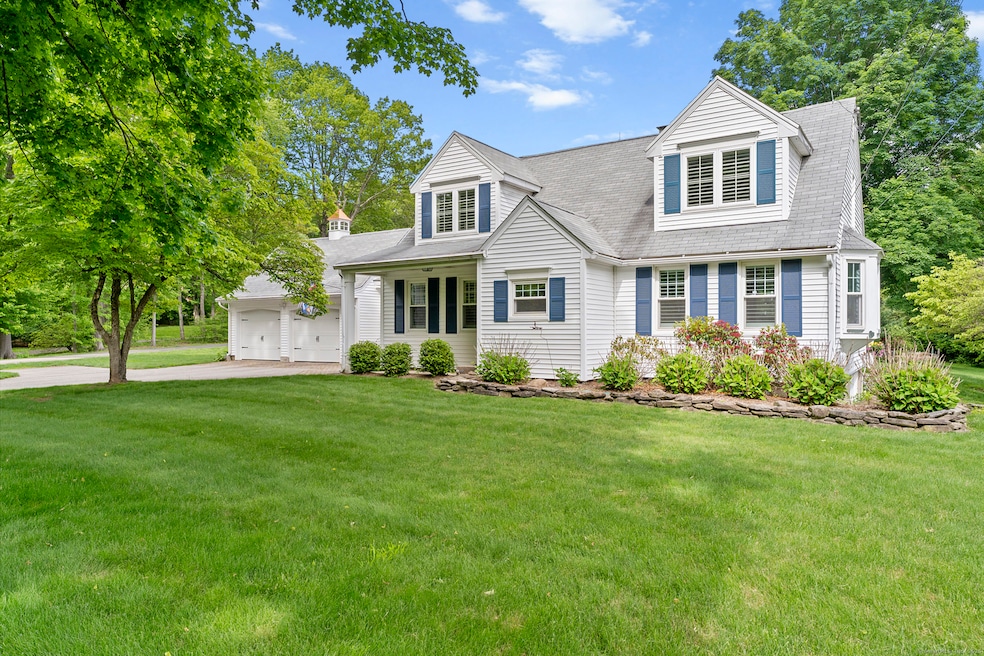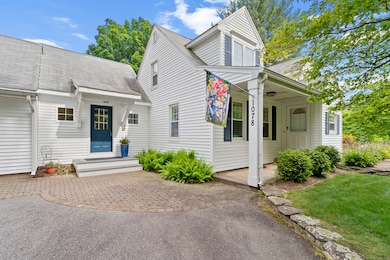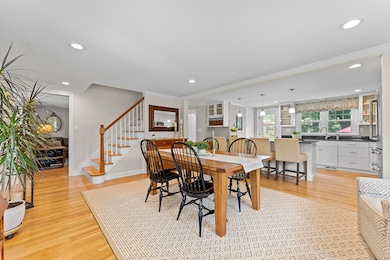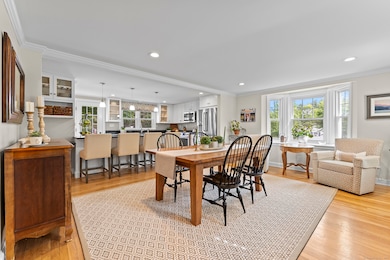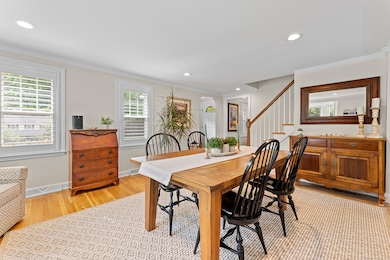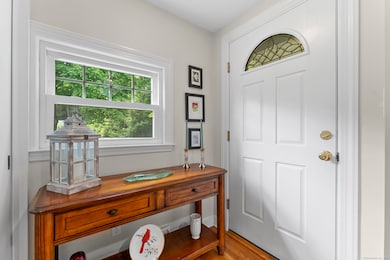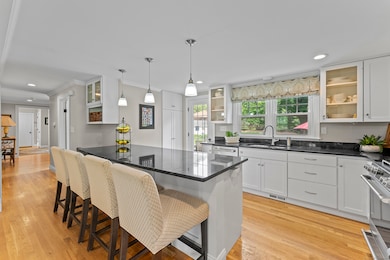
1078 Hopewell Rd South Glastonbury, CT 06073
Estimated payment $4,817/month
Highlights
- Spa
- Cape Cod Architecture
- 1 Fireplace
- Gideon Welles School Rated A
- Attic
- Laundry in Mud Room
About This Home
Farmhouse charm meets modern design in this delightful cape, almost completely remodeled in 2015. Walk into an open kitchen/dining space, designed to capture today's lifestyle. Expansive white kitchen features stainless steel appliances, black granite countertops & a huge island that seats 4. Plenty of storage, modern accents & direct access to the patio make it even more special. Desk nook w/ built-ins is a convenient touch! Relaxed dining room w/ bay window is filled with natural light & has room for additional seating. Living/family room is a few steps away & provides a quieter space for watching TV or cozying up. Dining & living areas are easily interchangeable should you want a different layout. Generous mud room is a perfect drop zone. Main floor bedroom is currently being used as a study/office. Also on the main floor is a windowed laundry room & full bath w/ a vintage aesthetic. Upstairs, 2 bedrooms are enlarged with generous nooks, thanks to expanded dormers. These useful areas can be used for seating, desks or additional furniture. Both bedrooms have walk-in closets. Upper full bath has been remodeled with 2 vanities, neutral tile & a shower enclosure. Hallway closet w/original hardware is a nod to the home's original style. Partially finished basement provides additional living space & is currently used as a gym & den. Basement conveniently walks out to a side driveway, useful for parking an RV, boat or larger vehicle.
Open House Schedule
-
Sunday, June 01, 202511:30 am to 1:00 pm6/1/2025 11:30:00 AM +00:006/1/2025 1:00:00 PM +00:00Add to Calendar
Home Details
Home Type
- Single Family
Est. Annual Taxes
- $10,850
Year Built
- Built in 1953
Lot Details
- 0.92 Acre Lot
- Level Lot
- Sprinkler System
- Property is zoned RR
Parking
- 2 Car Garage
Home Design
- Cape Cod Architecture
- Concrete Foundation
- Frame Construction
- Asphalt Shingled Roof
- Vinyl Siding
Interior Spaces
- Central Vacuum
- 1 Fireplace
- Attic or Crawl Hatchway Insulated
Kitchen
- Gas Range
- Microwave
- Dishwasher
Bedrooms and Bathrooms
- 3 Bedrooms
- 2 Full Bathrooms
Laundry
- Laundry in Mud Room
- Laundry on main level
Partially Finished Basement
- Walk-Out Basement
- Basement Fills Entire Space Under The House
Outdoor Features
- Spa
- Patio
- Shed
Schools
- Nayaug Elementary School
- Smith Middle School
- Gideon Welles Middle School
- Glastonbury High School
Utilities
- Central Air
- Heating System Uses Oil
- Heating System Uses Propane
- Power Generator
- Private Company Owned Well
- Electric Water Heater
- Fuel Tank Located in Basement
- Cable TV Available
Listing and Financial Details
- Assessor Parcel Number 570132
Map
Home Values in the Area
Average Home Value in this Area
Tax History
| Year | Tax Paid | Tax Assessment Tax Assessment Total Assessment is a certain percentage of the fair market value that is determined by local assessors to be the total taxable value of land and additions on the property. | Land | Improvement |
|---|---|---|---|---|
| 2024 | $10,850 | $339,800 | $111,200 | $228,600 |
| 2023 | $10,537 | $339,800 | $111,200 | $228,600 |
| 2022 | $9,411 | $252,300 | $91,900 | $160,400 |
| 2021 | $9,416 | $252,300 | $91,900 | $160,400 |
| 2020 | $9,310 | $252,300 | $91,900 | $160,400 |
| 2019 | $9,174 | $252,300 | $91,900 | $160,400 |
| 2018 | $9,083 | $252,300 | $91,900 | $160,400 |
| 2017 | $9,512 | $254,000 | $91,900 | $162,100 |
| 2016 | $9,246 | $254,000 | $91,900 | $162,100 |
| 2015 | $6,993 | $193,700 | $91,900 | $101,800 |
| 2014 | -- | $196,000 | $94,200 | $101,800 |
Property History
| Date | Event | Price | Change | Sq Ft Price |
|---|---|---|---|---|
| 05/28/2025 05/28/25 | For Sale | $699,000 | +84.4% | $283 / Sq Ft |
| 05/27/2015 05/27/15 | Sold | $379,000 | +14.9% | $191 / Sq Ft |
| 03/28/2015 03/28/15 | Pending | -- | -- | -- |
| 09/13/2014 09/13/14 | For Sale | $329,900 | 0.0% | $166 / Sq Ft |
| 09/08/2014 09/08/14 | Sold | $330,000 | 0.0% | $191 / Sq Ft |
| 04/04/2014 04/04/14 | Pending | -- | -- | -- |
| 04/04/2014 04/04/14 | For Sale | $330,000 | -- | $191 / Sq Ft |
Purchase History
| Date | Type | Sale Price | Title Company |
|---|---|---|---|
| Quit Claim Deed | -- | -- | |
| Warranty Deed | $379,000 | -- | |
| Warranty Deed | $330,000 | -- | |
| Quit Claim Deed | -- | -- |
Mortgage History
| Date | Status | Loan Amount | Loan Type |
|---|---|---|---|
| Open | $165,500 | Balloon | |
| Closed | $200,000 | No Value Available |
Similar Homes in the area
Source: SmartMLS
MLS Number: 24098981
APN: GLAS-000010G-003360-S000028D
- 133 Coldbrook Rd
- 981 Hopewell Rd
- 109 Fox Den Rd
- 900 Hopewell Rd
- 602 Chestnut Hill Rd
- 58 Pippin Dr E
- 258 Woodland St
- 76 Copley Rd
- 17 Stonepost Rd
- 119 Stonepost Rd
- 157 Stonepost Rd
- 1617 New London Turnpike
- 79 Knob Hill Rd
- 438 Woodland St
- 255 Tall Timbers Rd
- 170 Rampart Dr
- 24 Tall Timbers Rd
- 33 Eastbury Hill Rd
- 47 Conestoga Way Unit 47
- 17 Pasture Ln
