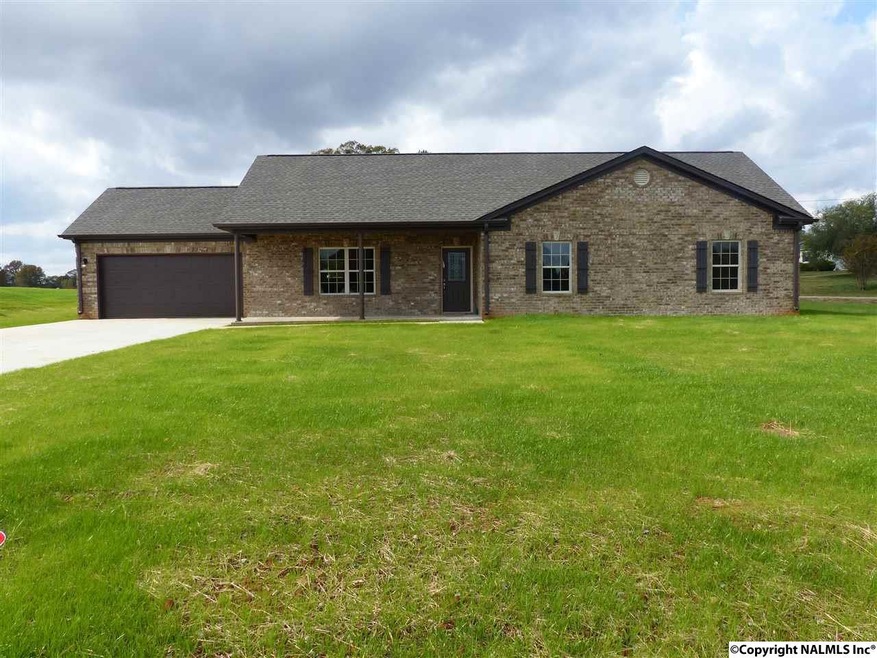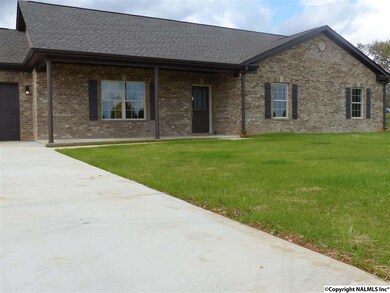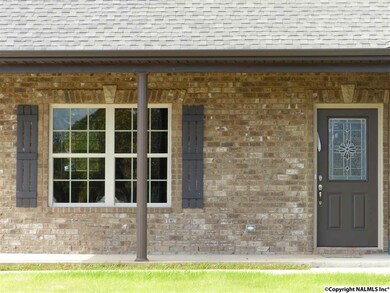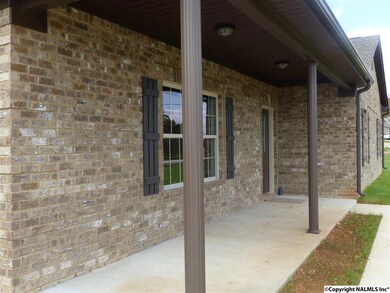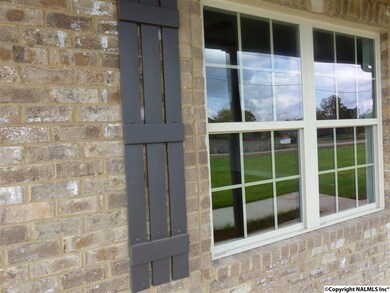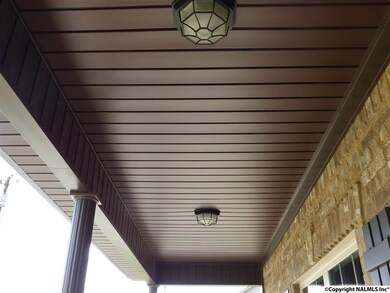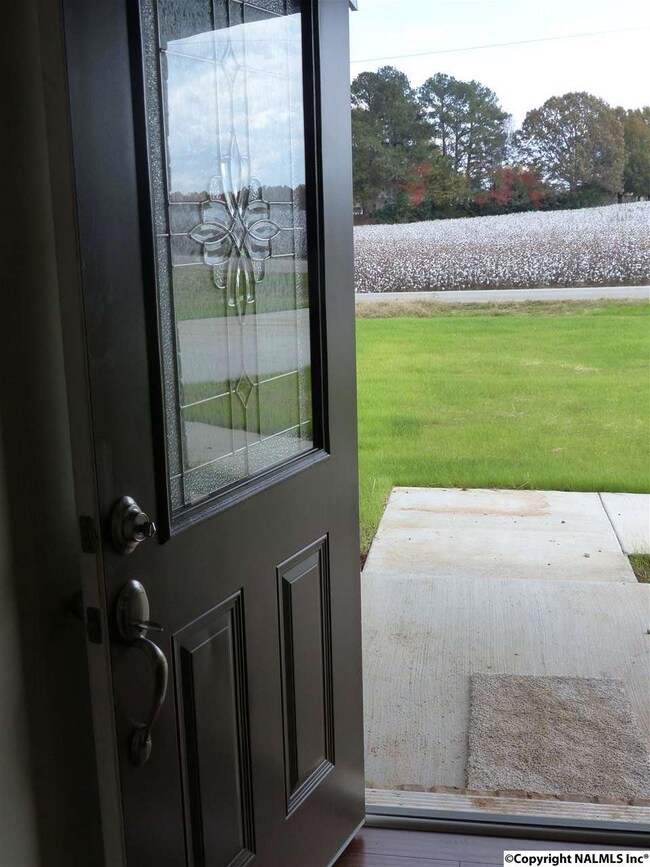
Highlights
- Newly Remodeled
- Traditional Architecture
- Double Pane Windows
- Open Floorplan
- No HOA
- Central Heating and Cooling System
About This Home
As of August 2019Full brick easy maintenance home centrally located,only minutes to Redstone, Research Blvd and Hwy 431. On your drive home you feel like you have escaped to a more peaceful place with fields of crops across the street and 20+ acres of horse pasture behind you. Sit on your covered front porch or your back patio. When you enter the home you are greeted with gleaming hardwood floors in the Family Room and Dining Room and attractive tile in the Kitchen. The three rooms flow seamlessly into one another in this Open Floor Concept. The hardwood floor hallway leads you to 3 large bedrooms that invite you in with large windows allowing natural light, soft carpet, large closets and ceiling fans.
Home Details
Home Type
- Single Family
Est. Annual Taxes
- $661
Year Built
- Built in 2017 | Newly Remodeled
Lot Details
- 0.56 Acre Lot
Home Design
- Traditional Architecture
- Slab Foundation
Interior Spaces
- 1,476 Sq Ft Home
- Property has 1 Level
- Open Floorplan
- Double Pane Windows
Kitchen
- Oven or Range
- Microwave
- Dishwasher
Bedrooms and Bathrooms
- 3 Bedrooms
- 2 Full Bathrooms
Schools
- Meridianville Elementary School
- Hazel Green High School
Utilities
- Central Heating and Cooling System
- Septic Tank
Community Details
- No Home Owners Association
- Built by NEW SOUTH HOMES LLC
- Metes And Bounds Subdivision
Listing and Financial Details
- Assessor Parcel Number .0408330000061.001
Ownership History
Purchase Details
Home Financials for this Owner
Home Financials are based on the most recent Mortgage that was taken out on this home.Similar Homes in Toney, AL
Home Values in the Area
Average Home Value in this Area
Purchase History
| Date | Type | Sale Price | Title Company |
|---|---|---|---|
| Deed | $152,500 | Adm Title Services Llc |
Mortgage History
| Date | Status | Loan Amount | Loan Type |
|---|---|---|---|
| Open | $160,101 | New Conventional | |
| Closed | $154,040 | New Conventional |
Property History
| Date | Event | Price | Change | Sq Ft Price |
|---|---|---|---|---|
| 11/20/2019 11/20/19 | Off Market | $152,500 | -- | -- |
| 08/21/2019 08/21/19 | Sold | $152,500 | +1.9% | $103 / Sq Ft |
| 07/10/2019 07/10/19 | Pending | -- | -- | -- |
| 07/04/2019 07/04/19 | For Sale | $149,700 | +19.8% | $101 / Sq Ft |
| 06/05/2018 06/05/18 | Off Market | $125,000 | -- | -- |
| 03/06/2018 03/06/18 | Sold | $125,000 | -7.4% | $85 / Sq Ft |
| 02/12/2018 02/12/18 | Pending | -- | -- | -- |
| 10/22/2017 10/22/17 | For Sale | $135,000 | 0.0% | $91 / Sq Ft |
| 09/20/2017 09/20/17 | Pending | -- | -- | -- |
| 09/18/2017 09/18/17 | For Sale | $135,000 | -- | $91 / Sq Ft |
Tax History Compared to Growth
Tax History
| Year | Tax Paid | Tax Assessment Tax Assessment Total Assessment is a certain percentage of the fair market value that is determined by local assessors to be the total taxable value of land and additions on the property. | Land | Improvement |
|---|---|---|---|---|
| 2024 | $661 | $19,520 | $1,300 | $18,220 |
| 2023 | $661 | $14,060 | $1,300 | $12,760 |
| 2022 | $431 | $13,220 | $1,300 | $11,920 |
| 2021 | $384 | $11,940 | $1,300 | $10,640 |
| 2020 | $357 | $11,200 | $1,300 | $9,900 |
| 2019 | $783 | $10,830 | $1,300 | $9,530 |
| 2018 | $0 | $0 | $0 | $0 |
Agents Affiliated with this Home
-
Renee Fleissner

Seller's Agent in 2019
Renee Fleissner
BHHS Rise Real Estate
(256) 527-7980
54 Total Sales
-
Larry Barkley

Buyer's Agent in 2019
Larry Barkley
Legend Realty
(256) 694-5944
71 Total Sales
-
reba holdsambeck

Seller's Agent in 2018
reba holdsambeck
Legend Realty
(256) 603-5686
15 Total Sales
Map
Source: ValleyMLS.com
MLS Number: 1078770
APN: 04-08-33-0-000-061.010
- 515 Banyon Rd
- 118 Hazelcrest Rd
- 219 Opp Reynolds Rd
- .9 Acres Grimwood Rd
- 140 Whitfield Dr
- 2113 Grimwood Rd
- 113 Whitfield Dr
- 496 Ready Section Rd
- 147 Honey Brook Dr
- 104 Nicholas View Ln
- 6 Shady Ln
- 131 Alex Ln
- 3 acres approx Bolden Hughey Rd
- 178 Bolden Hughey Rd
- 14 Acres Stephens Rd
- 6 Acres Stephens Rd
- 316 Butter and Egg Rd
- 147 Quiet Ln
- 239 Barberry Ln
- 171 Lacy Cir
